51 Ford Lane, Naperville, IL 60565
Local realty services provided by:ERA Naper Realty
51 Ford Lane,Naperville, IL 60565
$3,285,000
- 5 Beds
- 9 Baths
- 10,305 sq. ft.
- Single family
- Active
Listed by: giselle carmona, kim marino
Office: jameson sotheby's international realty
MLS#:12463660
Source:MLSNI
Price summary
- Price:$3,285,000
- Price per sq. ft.:$318.78
- Monthly HOA dues:$85.42
About this home
Set on just under an acre of land, with nearly 2 acres of water, including a private pond and the DuPage River, this estate offers 191 feet of riverfrontage. The pond creates a natural buffer from neighboring homes across the river, ensuring a serene and secluded setting just minutes from downtown Naperville. Designed by A&I Architect and Design Group, the home features an infinity pool, hot tub, firepit, putting green, and private courts for pickleball, tennis, basketball, and volleyball-plus direct river access for kayaking and fishing. Inside, enjoy a chef's kitchen with Viking appliances and a La Cornue Rotisserie Oven, a master suite with Jacuzzi tub, fireplace, safe room, and river-view terrace, along with an elevator to all levels. The walkout lower level offers a 12-seat theater, commercial bar, gym, sauna, massage room, and steam shower. Heated driveways, a 4-car garage, and meticulous updates make this estate as functional as it is luxurious. Your private riverfront retreat awaits-don't miss this rare opportunity!
Contact an agent
Home facts
- Year built:2006
- Listing ID #:12463660
- Added:154 day(s) ago
- Updated:February 13, 2026 at 03:28 AM
Rooms and interior
- Bedrooms:5
- Total bathrooms:9
- Full bathrooms:8
- Half bathrooms:1
- Living area:10,305 sq. ft.
Heating and cooling
- Cooling:Central Air
- Heating:Forced Air, Natural Gas, Sep Heating Systems - 2+
Structure and exterior
- Roof:Slate
- Year built:2006
- Building area:10,305 sq. ft.
- Lot area:0.95 Acres
Schools
- High school:Naperville Central High School
- Middle school:Madison Junior High School
- Elementary school:River Woods Elementary School
Utilities
- Water:Lake Michigan, Public
- Sewer:Public Sewer
Finances and disclosures
- Price:$3,285,000
- Price per sq. ft.:$318.78
- Tax amount:$64,864 (2024)
New listings near 51 Ford Lane
- Open Sat, 11am to 1pmNew
 $1,200,000Active5 beds 4 baths5,180 sq. ft.
$1,200,000Active5 beds 4 baths5,180 sq. ft.Address Withheld By Seller, Naperville, IL 60563
MLS# 12564276Listed by: BERKSHIRE HATHAWAY HOMESERVICES CHICAGO - Open Sun, 1 to 3:30pmNew
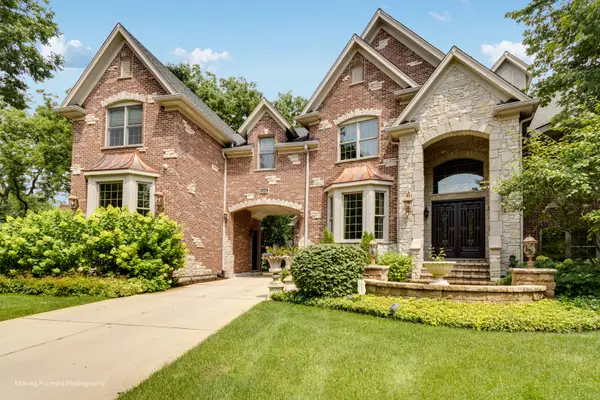 $2,449,000Active6 beds 7 baths7,793 sq. ft.
$2,449,000Active6 beds 7 baths7,793 sq. ft.616 Driftwood Court, Naperville, IL 60540
MLS# 12566893Listed by: BERKSHIRE HATHAWAY HOMESERVICES CHICAGO - New
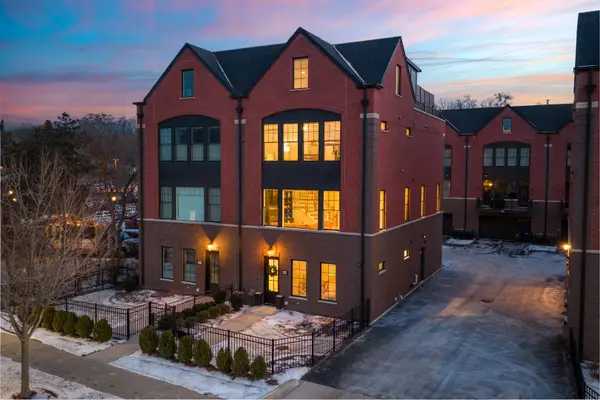 $1,649,000Active4 beds 6 baths3,479 sq. ft.
$1,649,000Active4 beds 6 baths3,479 sq. ft.932 E Chicago Avenue, Naperville, IL 60540
MLS# 12526580Listed by: COLDWELL BANKER REALTY - Open Sun, 12 to 2pmNew
 $669,900Active3 beds 4 baths3,407 sq. ft.
$669,900Active3 beds 4 baths3,407 sq. ft.1715 Amelia Court, Naperville, IL 60565
MLS# 12549378Listed by: @PROPERTIES CHRISTIES INTERNATIONAL REAL ESTATE - Open Sat, 2 to 4pmNew
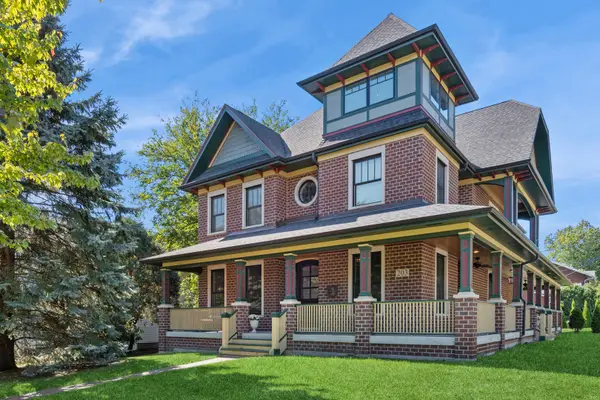 $1,895,000Active6 beds 6 baths5,000 sq. ft.
$1,895,000Active6 beds 6 baths5,000 sq. ft.203 S Columbia Street, Naperville, IL 60540
MLS# 12566509Listed by: BAIRD & WARNER - Open Sat, 10am to 3pmNew
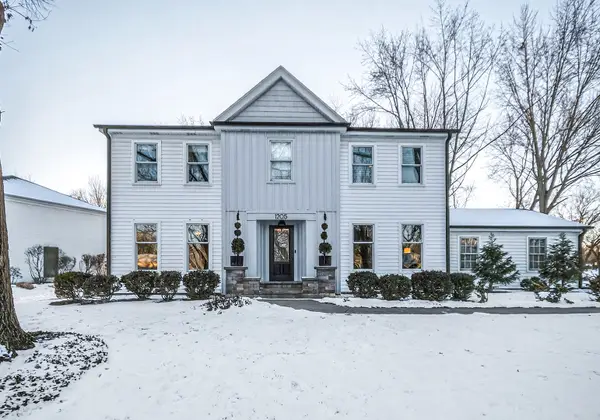 $949,000Active4 beds 4 baths2,747 sq. ft.
$949,000Active4 beds 4 baths2,747 sq. ft.1205 Briergate Drive, Naperville, IL 60563
MLS# 12558574Listed by: COLDWELL BANKER REALTY - New
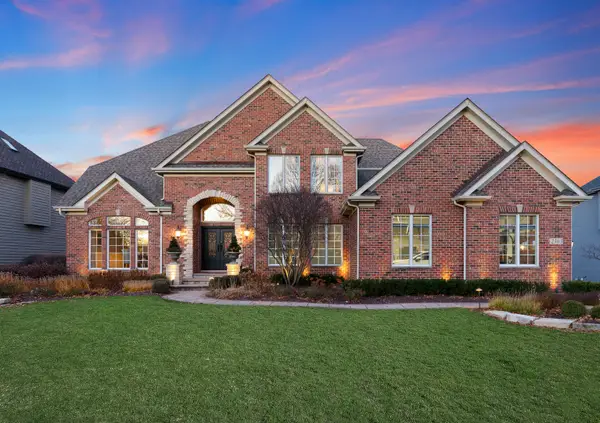 $1,300,000Active6 beds 5 baths4,286 sq. ft.
$1,300,000Active6 beds 5 baths4,286 sq. ft.2363 Fawn Lake Circle, Naperville, IL 60564
MLS# 12566119Listed by: @PROPERTIES CHRISTIES INTERNATIONAL REAL ESTATE 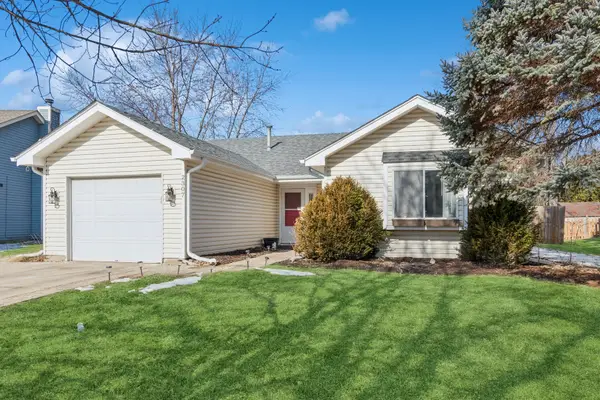 $374,900Pending3 beds 1 baths1,255 sq. ft.
$374,900Pending3 beds 1 baths1,255 sq. ft.2307 Woodview Lane, Naperville, IL 60565
MLS# 12560450Listed by: BAIRD & WARNER- New
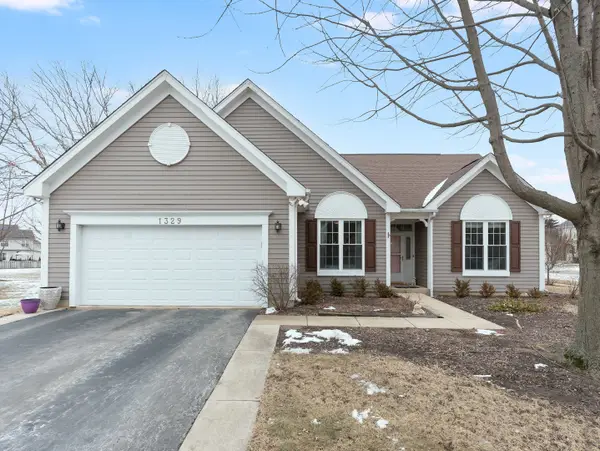 $425,000Active3 beds 2 baths1,376 sq. ft.
$425,000Active3 beds 2 baths1,376 sq. ft.1329 Amaranth Drive, Naperville, IL 60564
MLS# 12564463Listed by: JOHN GREENE, REALTOR 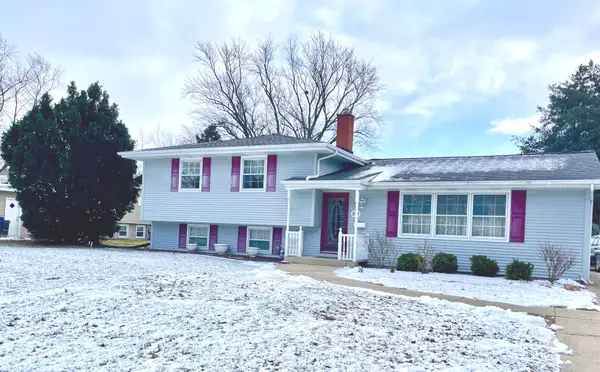 $520,000Pending3 beds 2 baths2,425 sq. ft.
$520,000Pending3 beds 2 baths2,425 sq. ft.Address Withheld By Seller, Naperville, IL 60540
MLS# 12549806Listed by: COLDWELL BANKER REAL ESTATE GROUP

