511 Aurora Avenue #108, Naperville, IL 60540
Local realty services provided by:Results Realty ERA Powered
511 Aurora Avenue #108,Naperville, IL 60540
$269,900
- 1 Beds
- 1 Baths
- 845 sq. ft.
- Condominium
- Active
Listed by: karen trevor
Office: baird & warner
MLS#:12426315
Source:MLSNI
Price summary
- Price:$269,900
- Price per sq. ft.:$319.41
- Monthly HOA dues:$645
About this home
A True Retreat with this Spacious Condo, offering Beautiful Riverwalk Views with Every Season! PERFECT RENTAL or Downsizing Opportunity! Convenient First Floor location, and adjacent to the Riverwalk Trails to Centennial Beach and Downtown Naperville. BRAND NEW Appliances throughout! Light and Bright FRESHLY painted in Neutral colors, with hardwood floors throughout, and a NEW HVAC system. Galley-style Kitchen with pass thru and Breakfast Bar. Over-sized Master Bedroom also providing Great Views, and a generous Walk-in closet. Large in-unit Laundry area with BRAND NEW Washer and Dryer, additional in-unit Storage room, and an Extra personal Storage space located on the same Floor. Offering 2 Parking spaces and additional guest parking, 24Hr updated fitness Center, Pavilion Deck, Private Party room- all available for your use! Continental Breakfast provided daily, On-Site Building Manager and Maintenance, and Secure Package Delivery. Assessments cover ALL THIS: Electric, Cable/Internet, Insurance, Water, Trash, Landscaping, Door Security. Enjoy Riverwalk Lifestyle Living at it's Finest! Walking trail to Riverwalk and Downtown Naperville is right outside your door!
Contact an agent
Home facts
- Year built:1986
- Listing ID #:12426315
- Added:97 day(s) ago
- Updated:November 13, 2025 at 05:44 PM
Rooms and interior
- Bedrooms:1
- Total bathrooms:1
- Full bathrooms:1
- Living area:845 sq. ft.
Heating and cooling
- Cooling:Central Air
- Heating:Radiant
Structure and exterior
- Year built:1986
- Building area:845 sq. ft.
Schools
- High school:Naperville Central High School
- Middle school:Lincoln Junior High School
- Elementary school:Elmwood Elementary School
Utilities
- Water:Lake Michigan
- Sewer:Public Sewer
Finances and disclosures
- Price:$269,900
- Price per sq. ft.:$319.41
- Tax amount:$4,389 (2024)
New listings near 511 Aurora Avenue #108
- Open Sat, 1 to 3pmNew
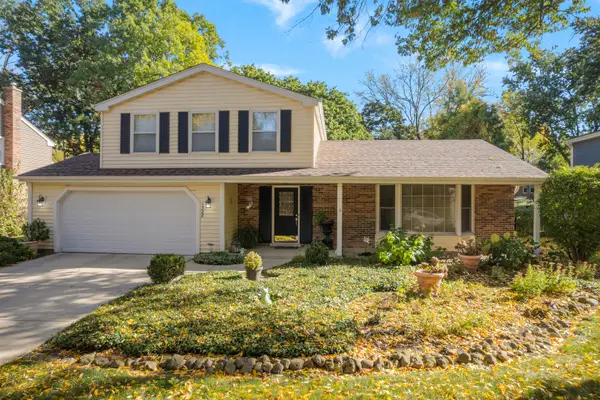 $599,000Active3 beds 3 baths2,159 sq. ft.
$599,000Active3 beds 3 baths2,159 sq. ft.1528 Shenandoah Lane, Naperville, IL 60563
MLS# 12514366Listed by: BAIRD & WARNER - New
 $1,795,000Active4 beds 4 baths3,900 sq. ft.
$1,795,000Active4 beds 4 baths3,900 sq. ft.Address Withheld By Seller, Naperville, IL 60563
MLS# 12509568Listed by: COLDWELL BANKER REALTY - New
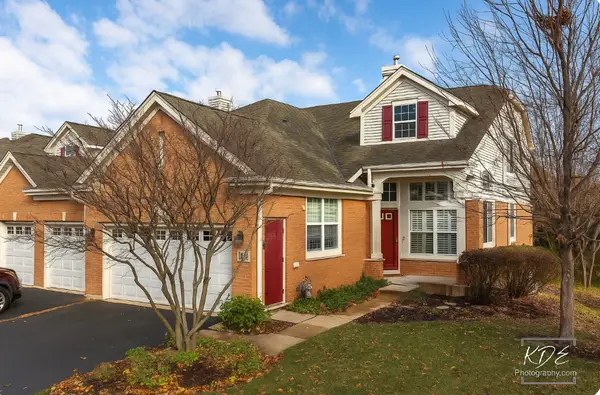 $540,000Active3 beds 4 baths2,078 sq. ft.
$540,000Active3 beds 4 baths2,078 sq. ft.945 Winners Cup Court #945, Naperville, IL 60565
MLS# 12459584Listed by: RE/MAX OF NAPERVILLE - New
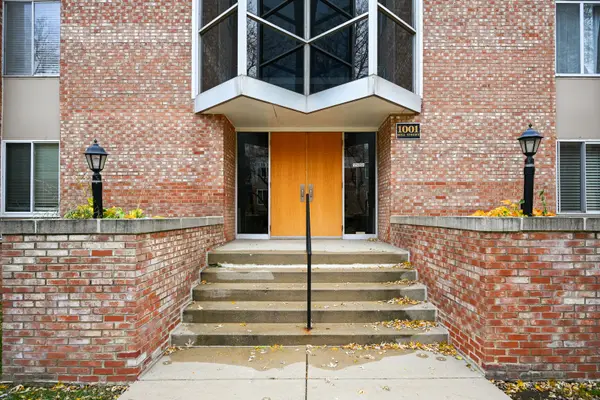 $129,000Active1 beds 1 baths796 sq. ft.
$129,000Active1 beds 1 baths796 sq. ft.Address Withheld By Seller, Naperville, IL 60563
MLS# 12512191Listed by: RE/MAX SUBURBAN - New
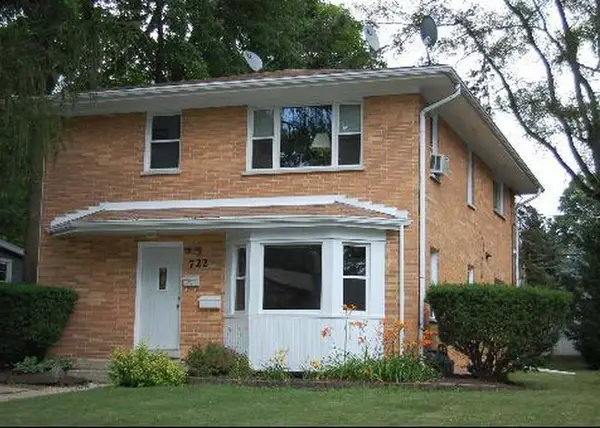 $719,000Active4 beds 3 baths
$719,000Active4 beds 3 bathsAddress Withheld By Seller, Naperville, IL 60563
MLS# 12513933Listed by: RE/MAX PROFESSIONALS SELECT - Open Sat, 1:30 to 3pmNew
 $705,000Active4 beds 3 baths2,223 sq. ft.
$705,000Active4 beds 3 baths2,223 sq. ft.302 Carriage Hill Road, Naperville, IL 60565
MLS# 12511748Listed by: @PROPERTIES CHRISTIES INTERNATIONAL REAL ESTATE - New
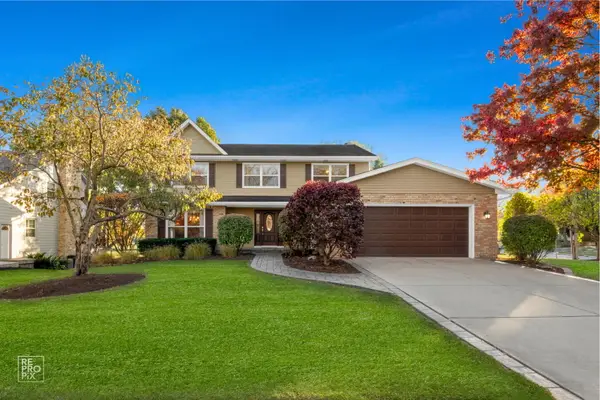 $689,900Active4 beds 4 baths2,551 sq. ft.
$689,900Active4 beds 4 baths2,551 sq. ft.1300 Old Dominion Road, Naperville, IL 60540
MLS# 12506913Listed by: WEICHERT, REALTORS - HOMES BY PRESTO - New
 $385,000Active2 beds 3 baths1,334 sq. ft.
$385,000Active2 beds 3 baths1,334 sq. ft.1748 Windward Avenue, Naperville, IL 60563
MLS# 12513052Listed by: REALTY OF AMERICA - New
 $395,000Active3 beds 3 baths1,716 sq. ft.
$395,000Active3 beds 3 baths1,716 sq. ft.3349 Rosecroft Lane, Naperville, IL 60564
MLS# 12513424Listed by: REAL BROKER LLC 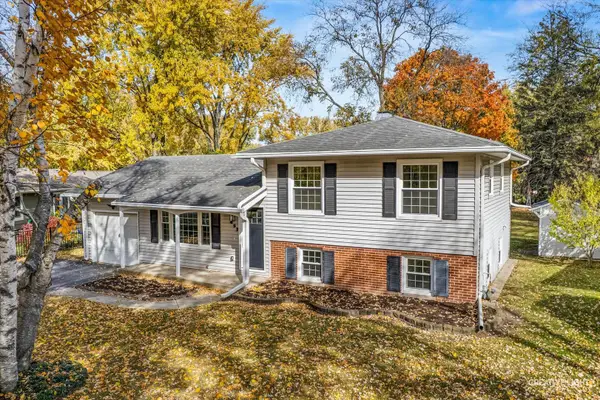 $424,900Pending3 beds 2 baths1,560 sq. ft.
$424,900Pending3 beds 2 baths1,560 sq. ft.5s453 Tartan Lane, Naperville, IL 60563
MLS# 12510249Listed by: @PROPERTIES CHRISTIES INTERNATIONAL REAL ESTATE
