511 Aurora Avenue #509, Naperville, IL 60540
Local realty services provided by:ERA Naper Realty
511 Aurora Avenue #509,Naperville, IL 60540
$325,000
- 2 Beds
- 1 Baths
- 1,048 sq. ft.
- Condominium
- Pending
Listed by:constance highland
Office:baird & warner
MLS#:12490945
Source:MLSNI
Price summary
- Price:$325,000
- Price per sq. ft.:$310.11
- Monthly HOA dues:$924
About this home
Come and live by the side of the river where your river view from the peaceful fifth floor balcony says "Welcome back, you can relax now, you're at home in RiverPlace." This complex is the hidden and still affordable gem of Downtown Naperville, located at the end of the Riverwalk's Southbank. The efficient H floor plan offers spacious rooms along with ample closet and storage space. The remodeled kitchen features dark cherry cabinetry and granite counters with all stainless steel appliances and a ceramic tile floor extending into the dining room and foyer. The dining room features wood wainscot trim, crown moulding and wide base trim. There is crown moulding in the living room and hall. The remodeled bath has matching cherry cabinetry, a granite counter top and a walk-in shower with integrated shelving and multi-feature shower head with hand-held. Wake up to a sunrise view of Downtown Naperville and the river from the spacious primary bedroom. The secondary bedroom has a new thermo-pane window, integral screen + new blinds. ADDED PLUS: it features a BUILT-IN TWIN SIZED MURPHY BED and wall of book shelves allowing it to function as both a bedroom and an office as needed. The closet has an organizer system with handy drawers and shelves. There is also a two door hall linen closet. The in-unit laundry features a newer full sized washer and dryer. The A/C and air handler were replaced in 2020 and feature the ambient kit which allows an air-conditioning override during heating season for your year round comfort. There are also ceiling fans in the living room and each bedroom. Your lockable 30"X46"X90" storage cage is on the same floor. Just move in and enjoy the carefree RiverPlace lifestyle. Monthly HOA ASSESSMENT INCLUDES EVERYTHING: ELECTRIC, WATER, HEATING, AIR CONDITIONING, CABLE TV + INTERNET, 24 HOUR FITNESS CENTER, CONCIERGE PACKAGE DELIVERY, DAILY CONTINENTAL BREAKFAST, PAVILION PARTY ROOM WITH DECK + FULL KITCHEN. Live in Downtown Naperville where it's like the Riverwalk, Centennial Beach, Rotary Hill, Riverwalk Cafe and the Carillon are in your backyard. "There's no place like RiverPlace."
Contact an agent
Home facts
- Year built:1986
- Listing ID #:12490945
- Added:15 day(s) ago
- Updated:October 28, 2025 at 11:28 AM
Rooms and interior
- Bedrooms:2
- Total bathrooms:1
- Full bathrooms:1
- Living area:1,048 sq. ft.
Heating and cooling
- Cooling:Central Air
- Heating:Natural Gas, Radiant
Structure and exterior
- Year built:1986
- Building area:1,048 sq. ft.
Schools
- High school:Naperville Central High School
- Middle school:Lincoln Junior High School
- Elementary school:Elmwood Elementary School
Utilities
- Water:Lake Michigan
- Sewer:Public Sewer
Finances and disclosures
- Price:$325,000
- Price per sq. ft.:$310.11
- Tax amount:$6,371 (2024)
New listings near 511 Aurora Avenue #509
- Open Sun, 11am to 1pmNew
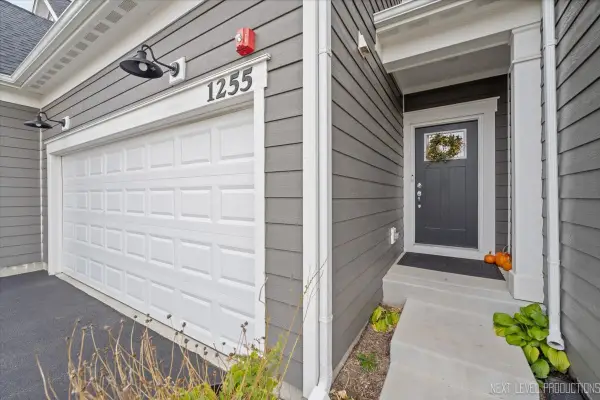 $649,900Active3 beds 3 baths2,474 sq. ft.
$649,900Active3 beds 3 baths2,474 sq. ft.1255 Josiah Road, Naperville, IL 60563
MLS# 12504145Listed by: @PROPERTIES CHRISTIE'S INTERNATIONAL REAL ESTATE - New
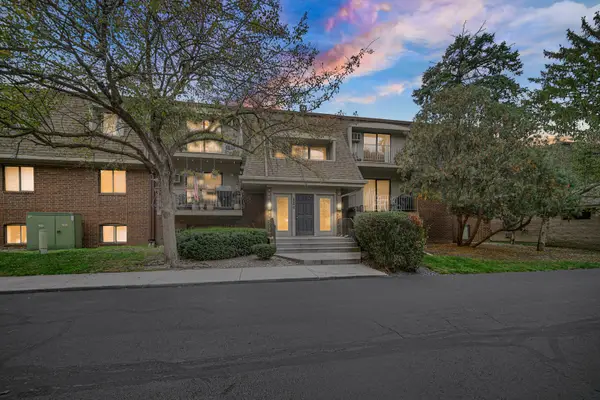 $215,000Active2 beds 2 baths980 sq. ft.
$215,000Active2 beds 2 baths980 sq. ft.128 E Bailey Road #G, Naperville, IL 60565
MLS# 12501266Listed by: KELLER WILLIAMS PREFERRED RLTY - New
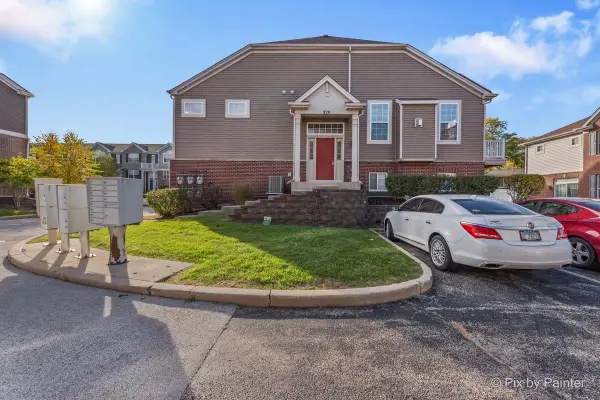 $399,000Active3 beds 3 baths2,085 sq. ft.
$399,000Active3 beds 3 baths2,085 sq. ft.920 Charlton Lane #920, Naperville, IL 60563
MLS# 12499120Listed by: RE/MAX OF NAPERVILLE 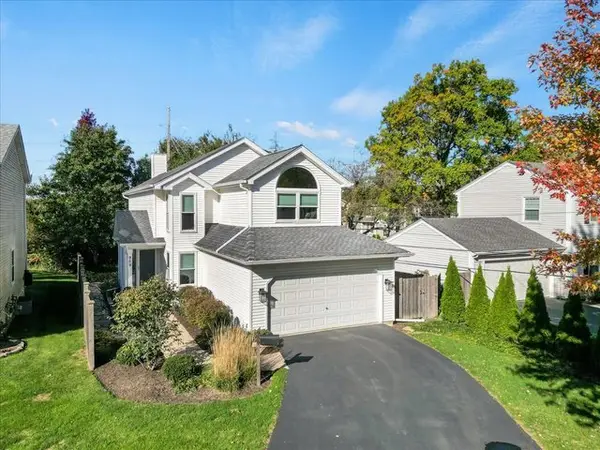 $524,900Pending3 beds 3 baths2,165 sq. ft.
$524,900Pending3 beds 3 baths2,165 sq. ft.959 N Brainard Street, Naperville, IL 60563
MLS# 12497154Listed by: JOHN GREENE, REALTOR- New
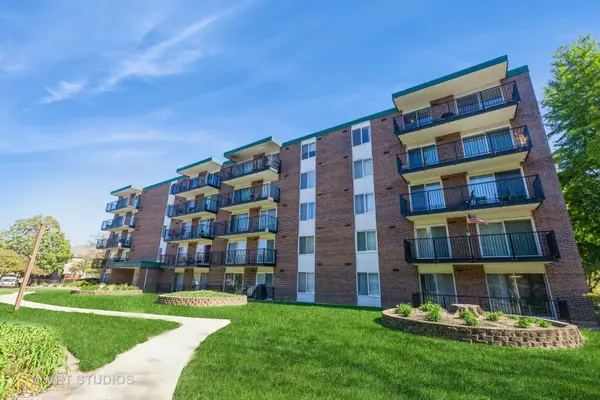 $215,000Active2 beds 2 baths1,095 sq. ft.
$215,000Active2 beds 2 baths1,095 sq. ft.5S040 Pebblewood Lane #406E, Naperville, IL 60563
MLS# 12496133Listed by: BAIRD & WARNER - New
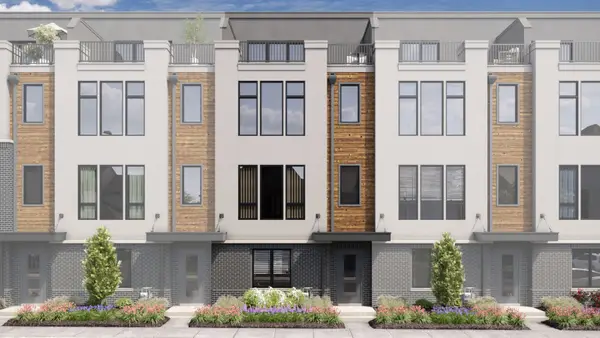 $827,860Active3 beds 5 baths2,669 sq. ft.
$827,860Active3 beds 5 baths2,669 sq. ft.2136 Iron Ridge Lane, Naperville, IL 60563
MLS# 12503568Listed by: LITTLE REALTY - New
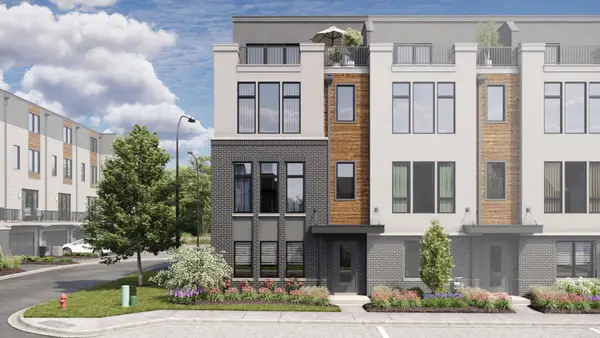 $955,720Active4 beds 5 baths3,152 sq. ft.
$955,720Active4 beds 5 baths3,152 sq. ft.2138 Iron Ridge Lane, Naperville, IL 60563
MLS# 12503648Listed by: LITTLE REALTY - New
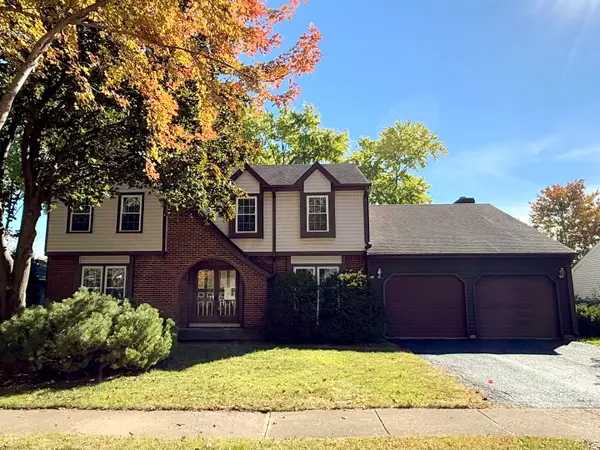 $499,900Active5 beds 3 baths2,500 sq. ft.
$499,900Active5 beds 3 baths2,500 sq. ft.1342 Winchester Court, Naperville, IL 60563
MLS# 12503006Listed by: WEICHERT, REALTORS - HOMES BY PRESTO - New
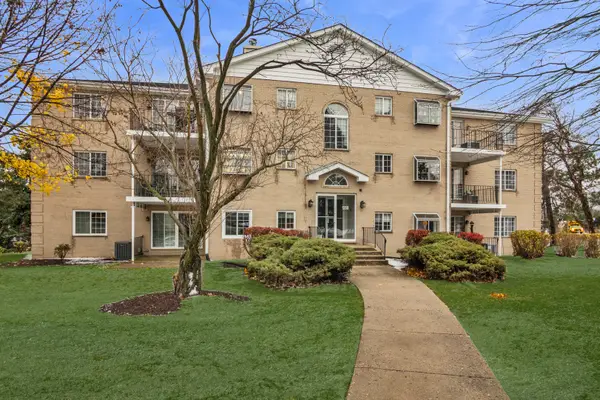 $229,000Active2 beds 2 baths1,200 sq. ft.
$229,000Active2 beds 2 baths1,200 sq. ft.1258 Chalet Road #301, Naperville, IL 60563
MLS# 12479047Listed by: KELLER WILLIAMS INSPIRE - New
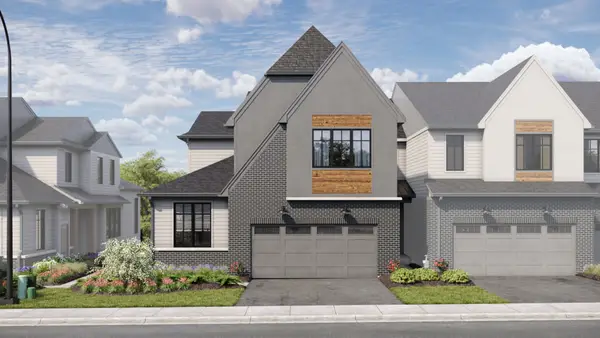 $865,490Active3 beds 3 baths2,328 sq. ft.
$865,490Active3 beds 3 baths2,328 sq. ft.2040 Iron Ridge Lane, Naperville, IL 60563
MLS# 12503457Listed by: LITTLE REALTY
