640 S Wright Street, Naperville, IL 60540
Local realty services provided by:ERA Naper Realty
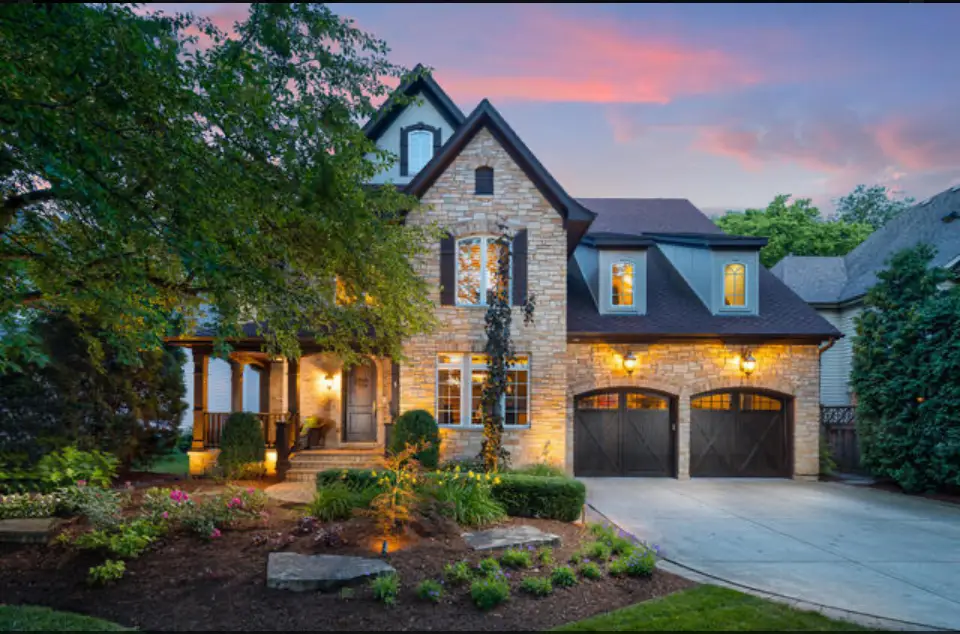

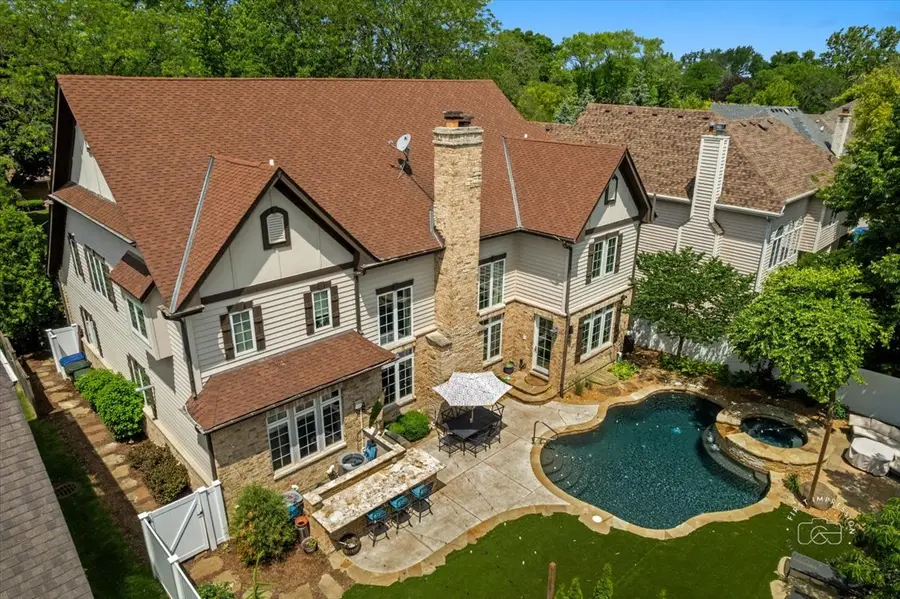
640 S Wright Street,Naperville, IL 60540
$1,675,000
- 5 Beds
- 5 Baths
- 4,209 sq. ft.
- Single family
- Pending
Listed by:william white
Office:baird & warner
MLS#:12394241
Source:MLSNI
Price summary
- Price:$1,675,000
- Price per sq. ft.:$397.96
About this home
Spectacular "East Highlands" custom home with a resort-like backyard featuring an inground pool & spa by Barrington Pools, an outdoor kitchen/entertaining area and no maintenance turf grass to enjoy. The home features newly buffed hardwood flooring, a sun-splashed family room with 18' ceiling and two-story windows, private 1st-floor study & a dream kitchen with quartzite counters, Thermador and Bosch appliances and a large walk-in pantry. Luxury primary suite includes an amazing bath including a steam shower and two huge walk-in closets. All bedrooms have direct bath access and there is a laundry center on BOTH the 1st and 2nd floors. The finished lower level basement offers 1540+/- sq ft featuring a game room, exercise room, media room, radiant heat in the floor, a built-in bar, and a 5th bedroom and full bath. Heated 3-car tandem garage. This home is loaded with so many special features and is so welcoming. Just a mile to downtown Naperville shops and restaurants and 3 blocks to the DuPage River Trail. Fabulous 203 Schools include Highlands, Kennedy & Naperville Central.
Contact an agent
Home facts
- Year built:2006
- Listing Id #:12394241
- Added:34 day(s) ago
- Updated:August 05, 2025 at 07:43 PM
Rooms and interior
- Bedrooms:5
- Total bathrooms:5
- Full bathrooms:5
- Living area:4,209 sq. ft.
Heating and cooling
- Cooling:Central Air, Zoned
- Heating:Forced Air, Natural Gas
Structure and exterior
- Roof:Asphalt
- Year built:2006
- Building area:4,209 sq. ft.
- Lot area:0.23 Acres
Schools
- High school:Naperville Central High School
- Middle school:Kennedy Junior High School
- Elementary school:Highlands Elementary School
Utilities
- Water:Lake Michigan, Public
- Sewer:Public Sewer
Finances and disclosures
- Price:$1,675,000
- Price per sq. ft.:$397.96
- Tax amount:$26,441 (2024)
New listings near 640 S Wright Street
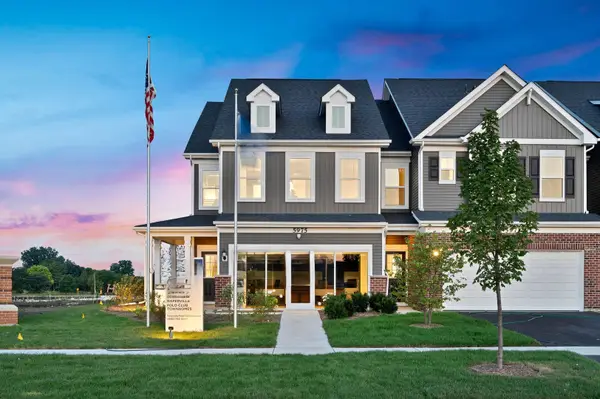 $405,990Pending3 beds 3 baths1,883 sq. ft.
$405,990Pending3 beds 3 baths1,883 sq. ft.5921 Hawkweed Drive #08601, Naperville, IL 60564
MLS# 12438314Listed by: TWIN VINES REAL ESTATE SVCS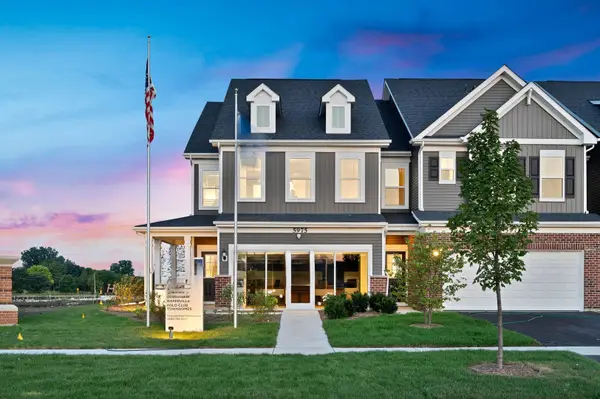 $395,990Pending3 beds 3 baths1,883 sq. ft.
$395,990Pending3 beds 3 baths1,883 sq. ft.5911 Hawkweed Drive #08705, Naperville, IL 60564
MLS# 12438322Listed by: TWIN VINES REAL ESTATE SVCS- New
 $785,000Active5 beds 5 baths3,465 sq. ft.
$785,000Active5 beds 5 baths3,465 sq. ft.2412 Spartina Lane, Naperville, IL 60564
MLS# 12438256Listed by: RE/MAX CORNERSTONE - New
 $549,000Active4 beds 3 baths2,898 sq. ft.
$549,000Active4 beds 3 baths2,898 sq. ft.345 Green Valley Drive, Naperville, IL 60540
MLS# 12413620Listed by: RE/MAX SUBURBAN - New
 $949,000Active5 beds 3 baths3,612 sq. ft.
$949,000Active5 beds 3 baths3,612 sq. ft.1311 Ada Lane, Naperville, IL 60540
MLS# 12418961Listed by: BAIRD & WARNER - New
 $325,000Active2 beds 3 baths1,412 sq. ft.
$325,000Active2 beds 3 baths1,412 sq. ft.2409 Golf Ridge Circle, Naperville, IL 60563
MLS# 12438239Listed by: ANGELA WALKER HOMES REAL ESTATE GROUP - New
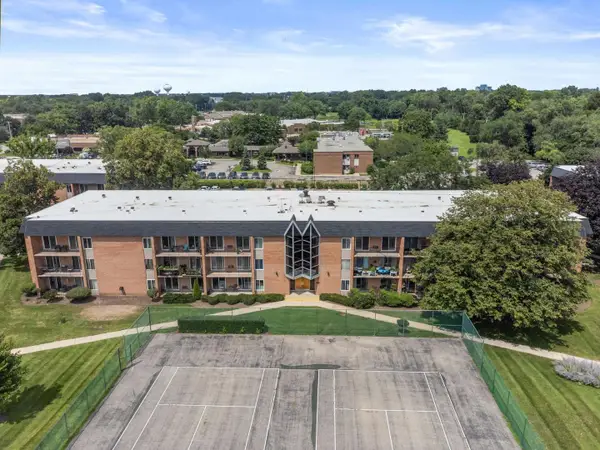 $167,990Active1 beds 1 baths791 sq. ft.
$167,990Active1 beds 1 baths791 sq. ft.1056 N Mill Street #103, Naperville, IL 60563
MLS# 12437975Listed by: CHARLES RUTENBERG REALTY OF IL  $700,000Pending4 beds 3 baths2,803 sq. ft.
$700,000Pending4 beds 3 baths2,803 sq. ft.967 W Bauer Road, Naperville, IL 60563
MLS# 12392887Listed by: BAIRD & WARNER- New
 $625,000Active2 beds 2 baths2,156 sq. ft.
$625,000Active2 beds 2 baths2,156 sq. ft.2836 Hillcrest Circle, Naperville, IL 60564
MLS# 12437814Listed by: KELLER WILLIAMS INFINITY - New
 $1,075,000Active4 beds 5 baths3,707 sq. ft.
$1,075,000Active4 beds 5 baths3,707 sq. ft.4403 Clearwater Lane, Naperville, IL 60564
MLS# 12437268Listed by: BYOWNER.COM
