6S146 Country Drive, Naperville, IL 60540
Local realty services provided by:ERA Naper Realty
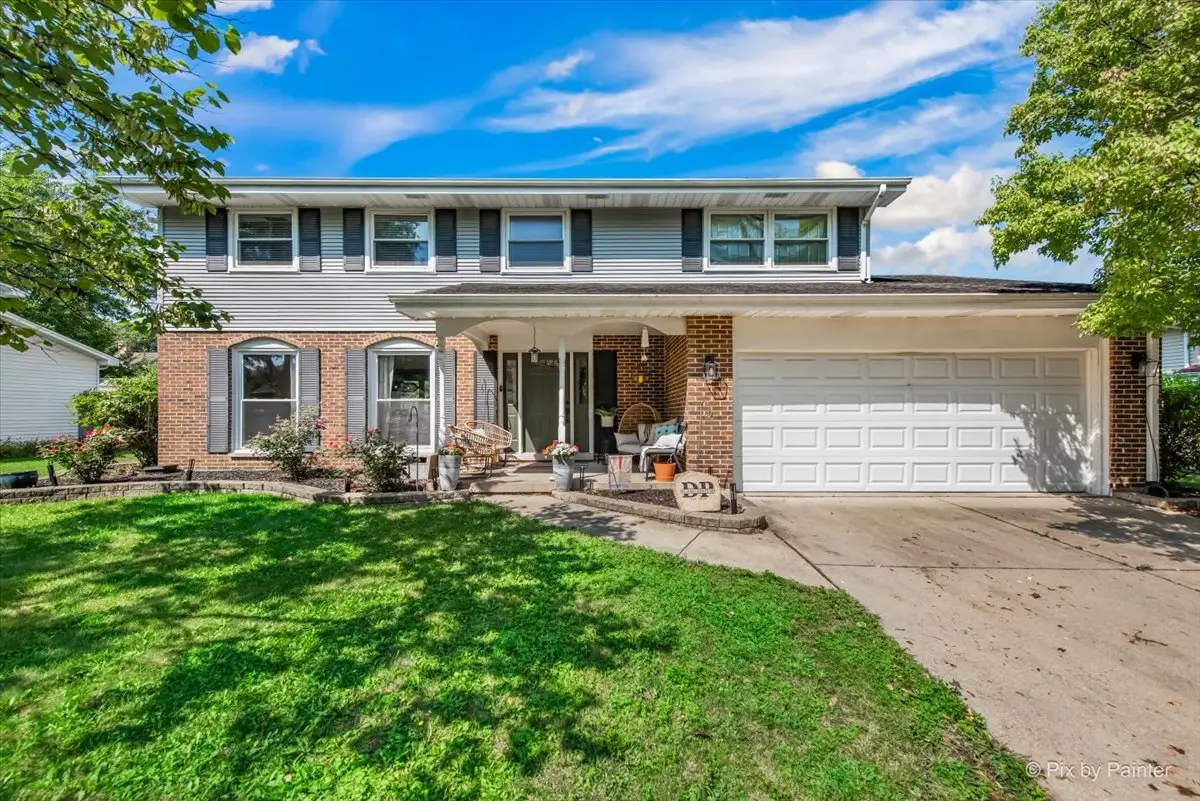
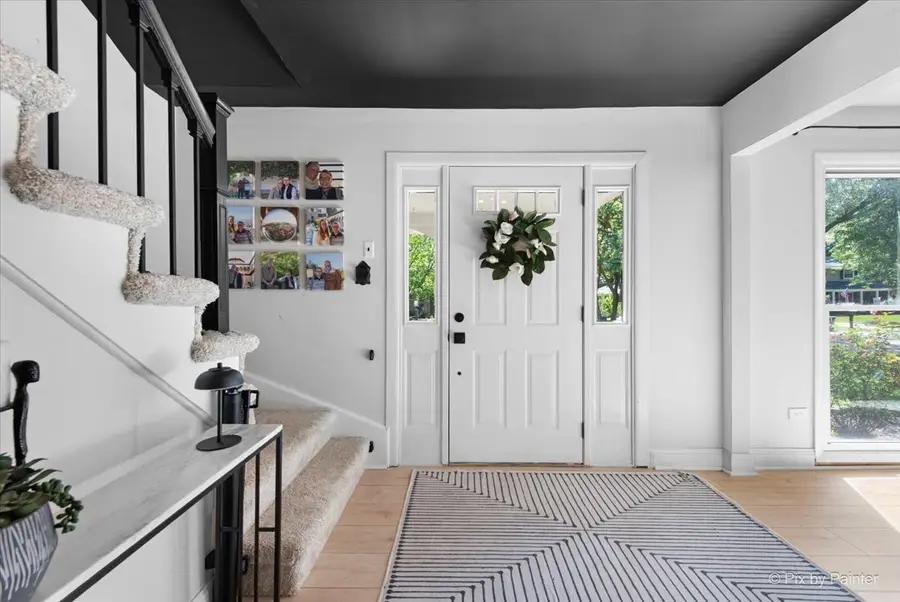
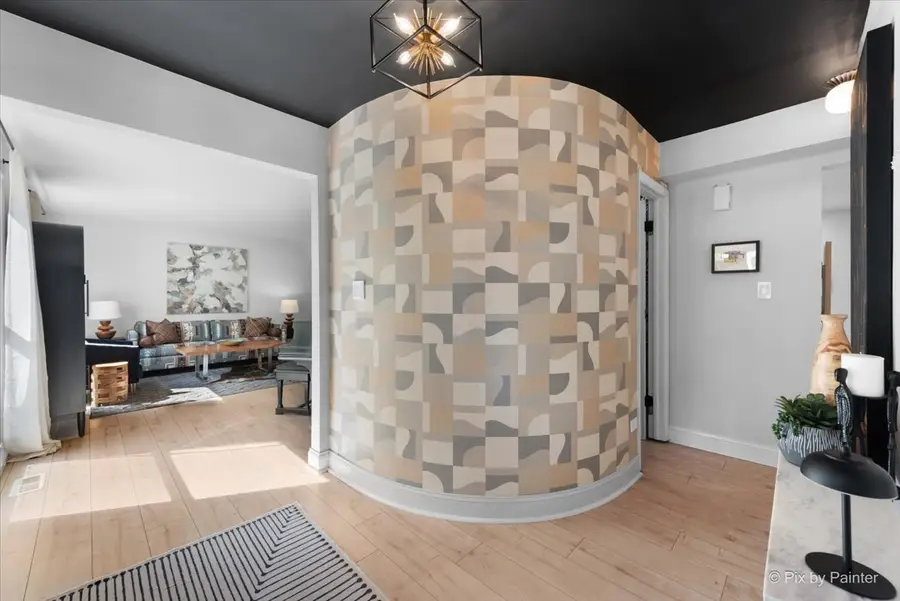
6S146 Country Drive,Naperville, IL 60540
$615,000
- 4 Beds
- 3 Baths
- 2,319 sq. ft.
- Single family
- Active
Listed by:pat murray
Office:berkshire hathaway homeservices chicago
MLS#:12443246
Source:MLSNI
Price summary
- Price:$615,000
- Price per sq. ft.:$265.2
- Monthly HOA dues:$59.58
About this home
What a transformation! Renovated in 2022 by a professional interior designer, this 4-bedroom, 2.5-bath home in sought-after Steeple Run blends style and modern elegance with a chic, designer flair. They have opened up the first floor with a new floor plan. The family room has custom built-in cabinetry with matching counters extending the kitchen's design into the family room complimented by dual wine and beverage refrigerators. This flows into the kitchen which opens to the spacious dining and living rooms, offering an open inviting atmosphere ideal for both everyday living and entertaining. The gourmet kitchen showcases gorgeous quartz countertops, crisp white cabinetry, black stainless appliances and so much counter space for the at home chef! Stunning chemical free, low VOC AquaGuard luxury vinyl plank flooring flows through the main level, accented by statement lighting and impeccable finishes -perfect for hosting in style. Upstairs, new carpeting leads to an oversized master suite with a private bath, room for a home office, a dressing area, or even a meditation room! Additional bedrooms are bright and impeccably decorated with room for all! Great wood deck off back of home to the NEW fully fenced yard for you own backyard oasis! This move-in-ready home is a chic showstopper in Steeple Run. Just a short walk to the neighborhood grade school, community pool, with easy access to parks, trails, shopping, and dining! 2.5 miles to downtown Naperville-3 miles to Naperville or Lisle Metra Stations! 2022-HWH, 2017-HVAC, 2022-FENCE, 2022-ALL INTERIOR REMODELING
Contact an agent
Home facts
- Year built:1975
- Listing Id #:12443246
- Added:1 day(s) ago
- Updated:August 14, 2025 at 05:40 PM
Rooms and interior
- Bedrooms:4
- Total bathrooms:3
- Full bathrooms:2
- Half bathrooms:1
- Living area:2,319 sq. ft.
Heating and cooling
- Cooling:Central Air
- Heating:Forced Air, Natural Gas
Structure and exterior
- Roof:Asphalt
- Year built:1975
- Building area:2,319 sq. ft.
- Lot area:0.2 Acres
Schools
- High school:Naperville North High School
- Middle school:Jefferson Junior High School
- Elementary school:Steeple Run Elementary School
Utilities
- Water:Lake Michigan, Public
- Sewer:Public Sewer
Finances and disclosures
- Price:$615,000
- Price per sq. ft.:$265.2
- Tax amount:$8,195 (2024)
New listings near 6S146 Country Drive
- Open Sat, 2 to 4pmNew
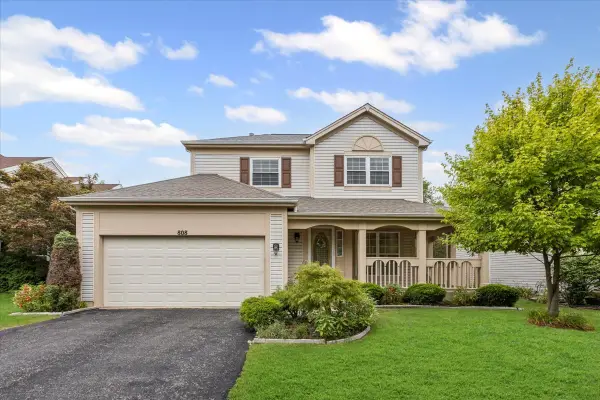 $470,000Active3 beds 3 baths1,503 sq. ft.
$470,000Active3 beds 3 baths1,503 sq. ft.808 Violet Circle, Naperville, IL 60540
MLS# 12442455Listed by: BAIRD & WARNER - Open Sat, 11am to 1pmNew
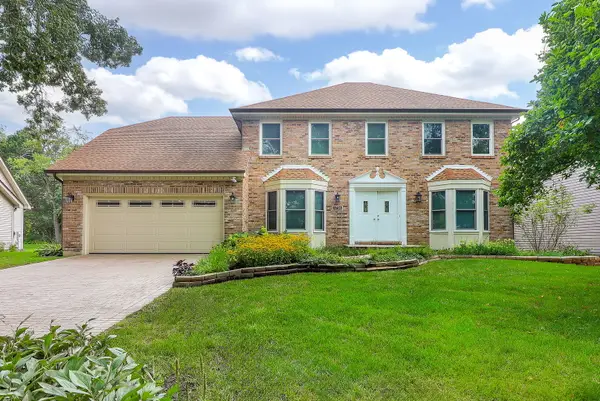 $749,000Active4 beds 3 baths2,742 sq. ft.
$749,000Active4 beds 3 baths2,742 sq. ft.1736 Mundelein Road, Naperville, IL 60540
MLS# 12444698Listed by: CONCENTRIC REALTY, INC - Open Sun, 11am to 2pmNew
 $774,900Active4 beds 4 baths2,825 sq. ft.
$774,900Active4 beds 4 baths2,825 sq. ft.484 Blodgett Court, Naperville, IL 60565
MLS# 12350534Listed by: BERKSHIRE HATHAWAY HOMESERVICES CHICAGO - Open Sun, 1am to 3pmNew
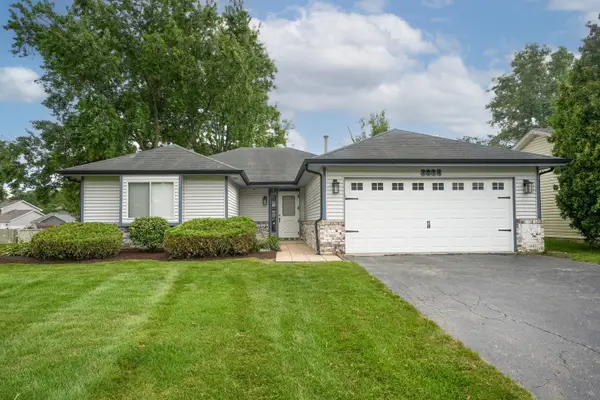 $399,900Active3 beds 1 baths1,500 sq. ft.
$399,900Active3 beds 1 baths1,500 sq. ft.1214 Needham Road, Naperville, IL 60563
MLS# 12440362Listed by: BERG PROPERTIES - New
 $595,000Active2 beds 2 baths2,113 sq. ft.
$595,000Active2 beds 2 baths2,113 sq. ft.2723 Northmoor Drive, Naperville, IL 60564
MLS# 12435505Listed by: BAIRD & WARNER - New
 $1,300,000Active5 beds 5 baths4,400 sq. ft.
$1,300,000Active5 beds 5 baths4,400 sq. ft.539 Eagle Brook Lane, Naperville, IL 60565
MLS# 12438253Listed by: BAIRD & WARNER - Open Sun, 1 to 3pmNew
 $525,000Active3 beds 3 baths1,892 sq. ft.
$525,000Active3 beds 3 baths1,892 sq. ft.353 Berry Drive, Naperville, IL 60540
MLS# 12433674Listed by: BAIRD & WARNER - New
 $294,900Active2 beds 2 baths1,142 sq. ft.
$294,900Active2 beds 2 baths1,142 sq. ft.2965 Stockton Court #2965, Naperville, IL 60564
MLS# 12441480Listed by: @PROPERTIES CHRISTIE'S INTERNATIONAL REAL ESTATE - Open Sat, 10am to 12pmNew
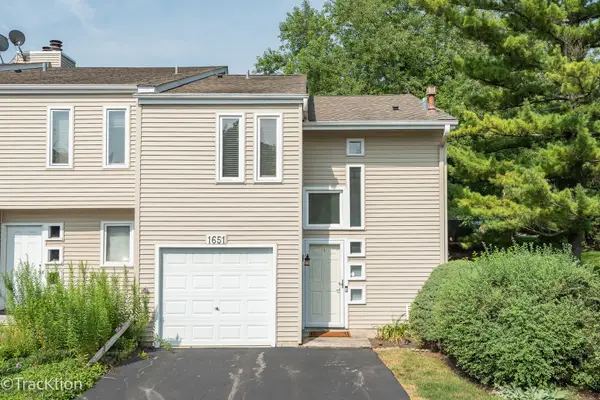 $250,000Active2 beds 2 baths1,162 sq. ft.
$250,000Active2 beds 2 baths1,162 sq. ft.1651 Cove Court, Naperville, IL 60565
MLS# 12443081Listed by: PLATINUM PARTNERS REALTORS
