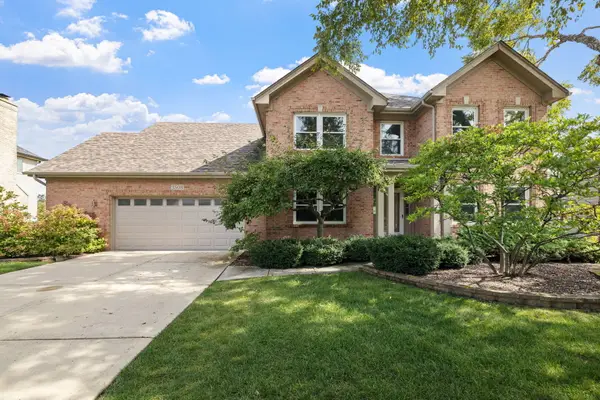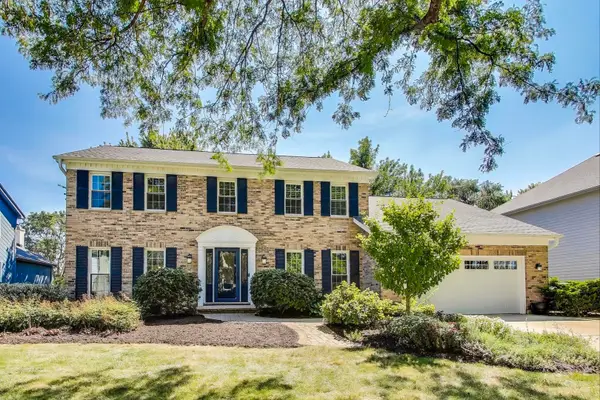7S448 Arbor Drive, Naperville, IL 60540
Local realty services provided by:ERA Naper Realty
7S448 Arbor Drive,Naperville, IL 60540
$1,950,000
- 5 Beds
- 5 Baths
- 4,422 sq. ft.
- Single family
- Pending
Listed by:julie kaczor
Office:baird & warner
MLS#:12423484
Source:MLSNI
Price summary
- Price:$1,950,000
- Price per sq. ft.:$440.98
- Monthly HOA dues:$8.33
About this home
Rarely available Green Acres home offering unparalleled appointments, a rare wooded 0.86-acre lot, and a gorgeous setting within 1 mile of Downtown Naperville! Offering over 6000 square feet of beautifully finished living space-Including 4422 square feet above grade and 1593 square feet in the professionally finished basement. This home is rich with custom finishes and architectural details that are truly 2nd to none. This custom "Ashton" built home features oversized baseboard, crown molding, and trim throughout. Ceilings ranging from 10' and 12' to volume, beamed, and coffered design. 8 ft. doors on main level, inserts, window seats, and transoms to name a few of the stunning details in this home. The gourmet kitchen and serene screened porch overlook an expansive brick paver patio with a firepit and a fully fenced yard. The master suite with morning bar, luxury bathroom, walk-in closet with organizers, and private balcony with stunning backyard make this a retreat not a room... The full finished basement includes a fifth bedroom, full bath, wet bar, a huge recreation area with a fireplace and ample storage. Enjoy this very special neighborhood to call home!!
Contact an agent
Home facts
- Year built:2006
- Listing ID #:12423484
- Added:59 day(s) ago
- Updated:September 25, 2025 at 01:28 PM
Rooms and interior
- Bedrooms:5
- Total bathrooms:5
- Full bathrooms:4
- Half bathrooms:1
- Living area:4,422 sq. ft.
Heating and cooling
- Cooling:Central Air, Zoned
- Heating:Forced Air, Natural Gas, Sep Heating Systems - 2+, Zoned
Structure and exterior
- Roof:Asphalt
- Year built:2006
- Building area:4,422 sq. ft.
- Lot area:0.86 Acres
Schools
- High school:Naperville Central High School
- Middle school:Lincoln Junior High School
- Elementary school:Elmwood Elementary School
Finances and disclosures
- Price:$1,950,000
- Price per sq. ft.:$440.98
- Tax amount:$30,985 (2024)
New listings near 7S448 Arbor Drive
- New
 $699,000Active4 beds 3 baths3,782 sq. ft.
$699,000Active4 beds 3 baths3,782 sq. ft.1611 Frost Lane, Naperville, IL 60564
MLS# 12473361Listed by: COLDWELL BANKER REALTY - Open Sat, 11am to 1pmNew
 $729,900Active4 beds 4 baths2,485 sq. ft.
$729,900Active4 beds 4 baths2,485 sq. ft.3508 Tussell Street, Naperville, IL 60564
MLS# 12472115Listed by: JOHN GREENE, REALTOR - Open Sun, 11am to 1pmNew
 $365,000Active3 beds 3 baths1,646 sq. ft.
$365,000Active3 beds 3 baths1,646 sq. ft.2755 Sheridan Court, Naperville, IL 60563
MLS# 12474710Listed by: @PROPERTIES CHRISTIE'S INTERNATIONAL REAL ESTATE - Open Sat, 11am to 1pmNew
 $560,000Active4 beds 3 baths2,130 sq. ft.
$560,000Active4 beds 3 baths2,130 sq. ft.584 Beaconsfield Avenue, Naperville, IL 60565
MLS# 12478552Listed by: KELLER WILLIAMS INFINITY - New
 $699,900Active5 beds 4 baths3,838 sq. ft.
$699,900Active5 beds 4 baths3,838 sq. ft.817 Cardiff Road, Naperville, IL 60565
MLS# 12454638Listed by: KELLER WILLIAMS PREFERRED RLTY - Open Sun, 1 to 3pmNew
 $679,900Active4 beds 3 baths2,860 sq. ft.
$679,900Active4 beds 3 baths2,860 sq. ft.388 Du Pahze Street, Naperville, IL 60565
MLS# 12479277Listed by: @PROPERTIES CHRISTIE'S INTERNATIONAL REAL ESTATE - New
 $465,000Active3 beds 2 baths1,264 sq. ft.
$465,000Active3 beds 2 baths1,264 sq. ft.24331 Davids Court, Naperville, IL 60564
MLS# 12479094Listed by: @PROPERTIES CHRISTIE'S INTERNATIONAL REAL ESTATE - New
 $825,000Active4 beds 4 baths3,419 sq. ft.
$825,000Active4 beds 4 baths3,419 sq. ft.10526 Royal Porthcawl Drive, Naperville, IL 60564
MLS# 12480122Listed by: BERKSHIRE HATHAWAY HOMESERVICES CHICAGO - New
 $378,990Active3 beds 3 baths1,794 sq. ft.
$378,990Active3 beds 3 baths1,794 sq. ft.1763 Baler Avenue, Aurora, IL 60503
MLS# 12480043Listed by: DAYNAE GAUDIO - New
 $335,000Active2 beds 2 baths1,240 sq. ft.
$335,000Active2 beds 2 baths1,240 sq. ft.2220 Waterleaf Court #204, Naperville, IL 60564
MLS# 12475076Listed by: ELITE REALTY EXPERTS, INC.
