822 Shandrew Drive, Naperville, IL 60540
Local realty services provided by:ERA Naper Realty
822 Shandrew Drive,Naperville, IL 60540
$485,000
- 3 Beds
- 3 Baths
- 2,097 sq. ft.
- Condominium
- Pending
Listed by: danielle brackmann
Office: john greene, realtor
MLS#:12497731
Source:MLSNI
Price summary
- Price:$485,000
- Price per sq. ft.:$231.28
- Monthly HOA dues:$360
About this home
PRICED TO SELL! Make this home your own before the holidays! Welcome to 822 Shandrew Dr, a beautifully updated townhome tucked away in the highly sought-after Vintage Club. Surrounded by mature trees and a tranquil setting, this home offers both peace and convenience with an unbeatable location. Step inside to a bright and spacious interior, flooded with natural light and featuring refinished hardwood floors (2024). The open-concept main level is ideal for entertaining or cozy nights in, centered around a striking 3-sided gas fireplace & a refinished bar area with new granite (2024) making hosting a breeze! The large kitchen features stainless steel appliances, freshly refinished cabinetry (2024), a spacious eating area, and smart lighting/fixtures (2024) throughout. Fresh neutral paint (2024) adds to the move-in ready appeal. Upstairs, the updated staircase with modern spindles (2024) leads to three generous bedrooms. The primary suite offers a large walk-in closet and bathroom with double vanity, whirlpool tub, and separate shower. Two additional bedrooms provide ample space and natural light. Furthermore, your laundry room is also located on the second story making it super functional and convenient! The lower level is versatile-perfect for a home office, additional family room, fitness area, or even a guest bedroom. French doors open to your private patio, where you can relax and enjoy nature. With every major update already complete, all that's left is to move in and enjoy! Located just minutes from Downtown Naperville, the NEW Block 59 dining and shopping district, Whole Foods, Nordstrom Rack, and more. What more could you want? Oh yes... this home is served by top-rated Naperville District 204 schools. Truly a must-see-schedule your showing today!
Contact an agent
Home facts
- Year built:2001
- Listing ID #:12497731
- Added:101 day(s) ago
- Updated:December 17, 2025 at 10:28 PM
Rooms and interior
- Bedrooms:3
- Total bathrooms:3
- Full bathrooms:2
- Half bathrooms:1
- Living area:2,097 sq. ft.
Heating and cooling
- Cooling:Central Air
- Heating:Natural Gas
Structure and exterior
- Year built:2001
- Building area:2,097 sq. ft.
Utilities
- Water:Public
- Sewer:Public Sewer
Finances and disclosures
- Price:$485,000
- Price per sq. ft.:$231.28
- Tax amount:$7,969 (2024)
New listings near 822 Shandrew Drive
- New
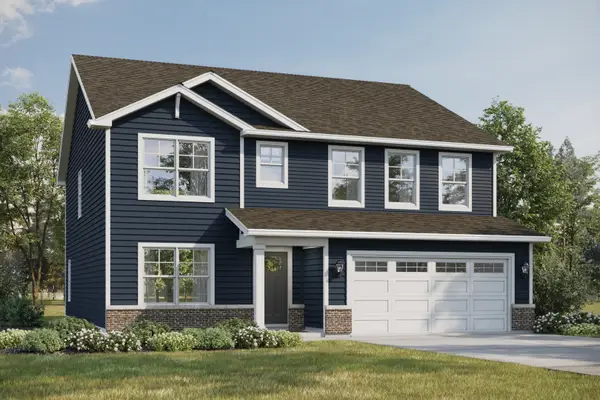 $604,990Active4 beds 3 baths2,836 sq. ft.
$604,990Active4 beds 3 baths2,836 sq. ft.Address Withheld By Seller, Aurora, IL 60503
MLS# 12532240Listed by: DAYNAE GAUDIO - New
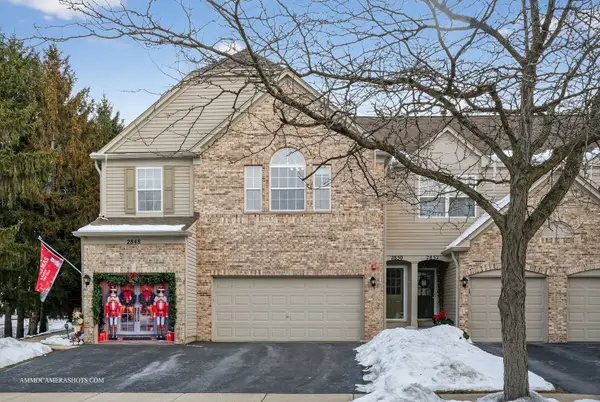 $339,000Active3 beds 2 baths1,547 sq. ft.
$339,000Active3 beds 2 baths1,547 sq. ft.2850 Stonewater Drive, Naperville, IL 60564
MLS# 12534030Listed by: KELLER WILLIAMS INFINITY - New
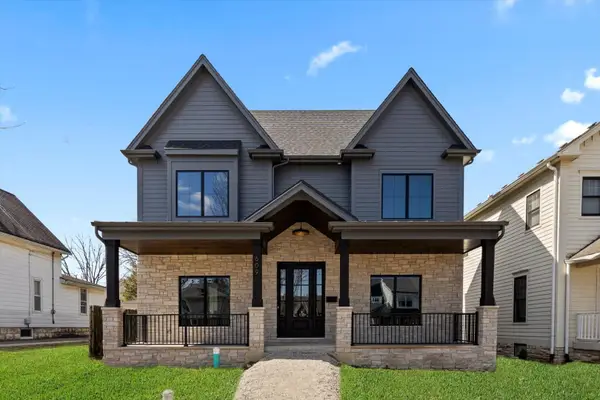 $1,800,000Active4 beds 4 baths3,500 sq. ft.
$1,800,000Active4 beds 4 baths3,500 sq. ft.226 S Columbia Street, Naperville, IL 60540
MLS# 12534317Listed by: LPT REALTY - New
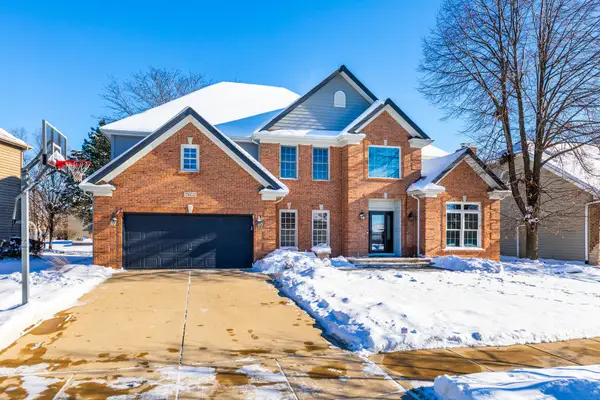 $949,713Active4 beds 3 baths3,516 sq. ft.
$949,713Active4 beds 3 baths3,516 sq. ft.2652 Charlestowne Lane, Naperville, IL 60564
MLS# 12529149Listed by: RE/MAX ACTION - New
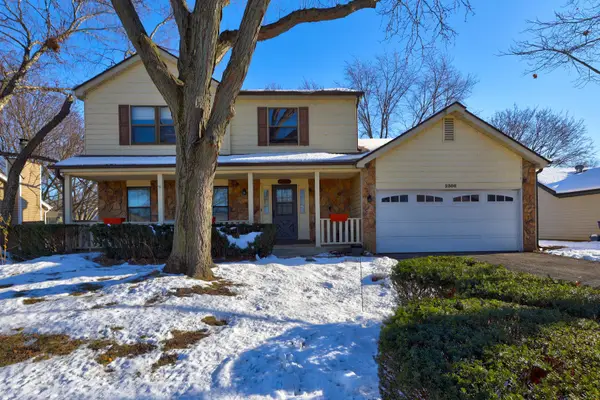 $539,900Active4 beds 3 baths1,842 sq. ft.
$539,900Active4 beds 3 baths1,842 sq. ft.2308 Modaff Road, Naperville, IL 60565
MLS# 12532606Listed by: KELLER WILLIAMS ONECHICAGO - New
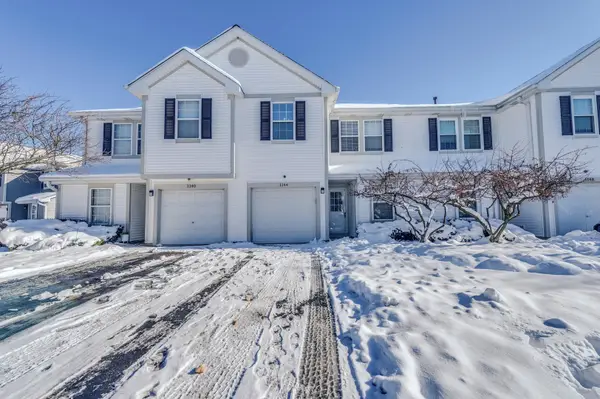 $340,000Active2 beds 3 baths1,290 sq. ft.
$340,000Active2 beds 3 baths1,290 sq. ft.Address Withheld By Seller, Naperville, IL 60540
MLS# 12532849Listed by: RE/MAX OF NAPERVILLE 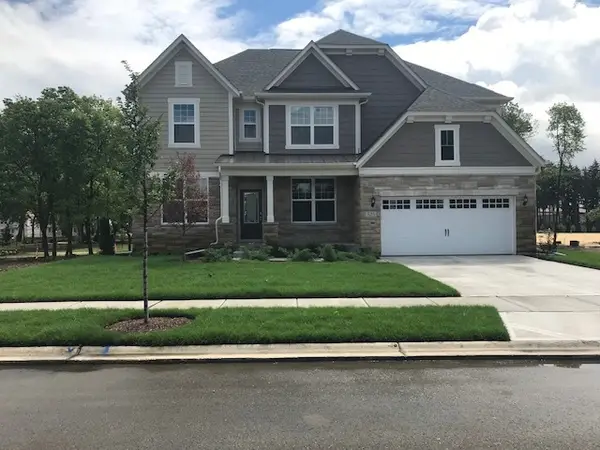 $774,779Pending5 beds 4 baths3,404 sq. ft.
$774,779Pending5 beds 4 baths3,404 sq. ft.2515 Mallet Court, Naperville, IL 60564
MLS# 12532769Listed by: TWIN VINES REAL ESTATE SVCS- New
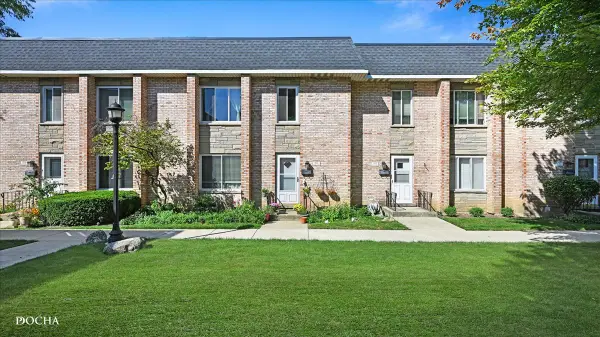 $280,000Active3 beds 3 baths1,592 sq. ft.
$280,000Active3 beds 3 baths1,592 sq. ft.1016 N Mill Street #5, Naperville, IL 60563
MLS# 12532639Listed by: KELLER WILLIAMS INFINITY - New
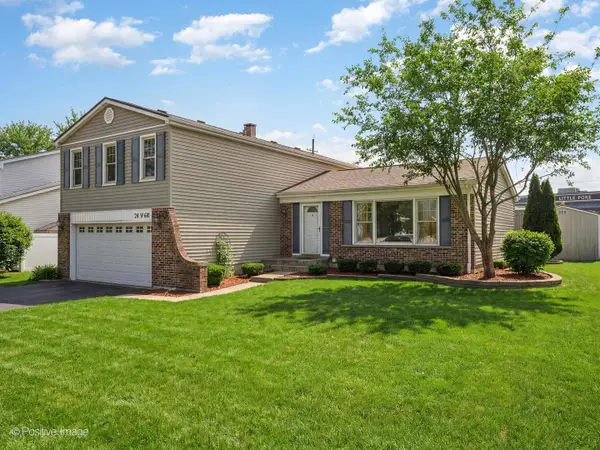 $500,000Active4 beds 3 baths2,031 sq. ft.
$500,000Active4 beds 3 baths2,031 sq. ft.24W681 Woodcrest Drive, Naperville, IL 60540
MLS# 12495784Listed by: BERKSHIRE HATHAWAY HOMESERVICES CHICAGO 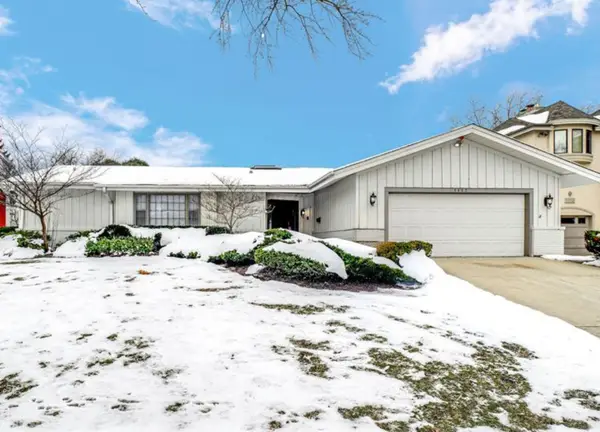 $765,000Pending3 beds 3 baths2,520 sq. ft.
$765,000Pending3 beds 3 baths2,520 sq. ft.1117 Summit Hills Lane, Naperville, IL 60563
MLS# 12531770Listed by: COLDWELL BANKER GLADSTONE
