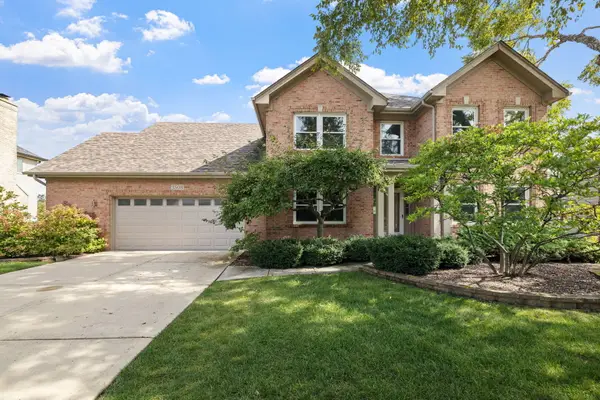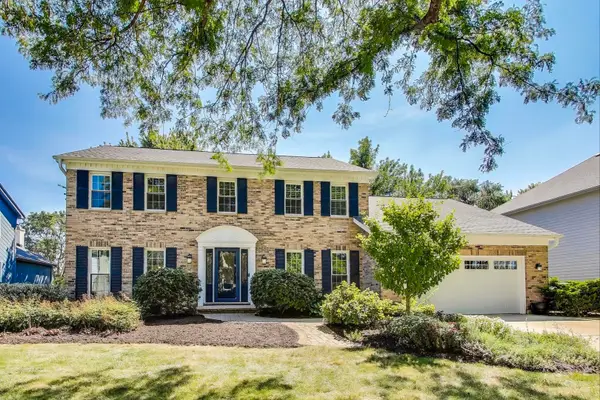838 Havenshire Road, Naperville, IL 60565
Local realty services provided by:ERA Naper Realty
838 Havenshire Road,Naperville, IL 60565
$534,900
- 6 Beds
- 4 Baths
- 2,382 sq. ft.
- Townhouse
- Pending
Listed by:doreen booth
Office:baird & warner
MLS#:12432078
Source:MLSNI
Price summary
- Price:$534,900
- Price per sq. ft.:$224.56
- Monthly HOA dues:$365
About this home
Are you looking for a beautiful home in Naperville that features a first-floor primary suite? Your search ends here! This stunning home, boasting over 2,300 square feet plus a fully finished basement, is packed with custom upgrades that are hard to find! The first floor was expertly re-designed by an architect and remodeled in 2019, showcasing elegant hardwood floors, exquisite lighting, and eye-catching sculpted designer tiles on the fireplace. The chef's kitchen has been enlarged with lots of cupboard space including everything a master chef or baker could desire! Most lower cabinets have back-saving pull-outs or drawers, and extra canned lighting on dimmers make for a bright and light space that includes a spacious 7-foot breakfast bar with seating. The kitchen is filled with thoughtful features such as a stunning black backsplash, huge appliance garage, extra outlets, a silverware drawer, Lazy Susans, a 22-bottle wine rack, state-of-the-art black stainless appliances, oversized stainless steel sink, a touchless faucet, and more! The open concept living room is large and airy with skylights, extra lighting and a ceiling fan on dimmers and remotes, and a dining area that easily fits 10+ guests. The powder room features a Toto Washlet toilet and a large linen-storage closet. The first-floor primary suite offers extra canned lights and a lighted ceiling fan, all on dimmers and remotes. The en-suite luxurious bathroom is equipped with double sinks, an expanded shower adorned with designer ceramic tiles, featuring two shower heads, a bench, niches for toiletries, and a Toto Washlet with a heated seat and bidet. You'll love the ample closet space, including a walk-in closet with an amazing shoe rack where you can find shoes at a glance, and a hard to find second closet with storage drawers, a laundry bin and shoe bins. The second bedroom on the main level, currently used as an artist's workshop, includes numerous bookcases and cabinets which are perfect for crafters along with a separate small office space that could serve as a closet. Upstairs, you'll discover a second spacious primary suite complete with a gas fireplace and an ensuite bathroom featuring double sinks. The basement adds incredible living, gathering, and storage space, including three additional bedrooms, a kitchenette, a full bathroom, and a luggage room. Just think, you'll have plenty of room for a dedicated exercise / yoga room - no exercise bike in the bedroom here. And the private lanai has a lovely flower garden and plenty of room for a grill. The location is prime, less than 3 miles from Downtown Naperville! With convenient access to Trader Joes, Costco and Whole Foods and the Springbrook Prairie and walking trails right across the street, you'll enjoy all this on a quiet street within the award-winning Indian Prairie School District and in the #1 Best City to live in America!
Contact an agent
Home facts
- Year built:1998
- Listing ID #:12432078
- Added:58 day(s) ago
- Updated:September 25, 2025 at 01:28 PM
Rooms and interior
- Bedrooms:6
- Total bathrooms:4
- Full bathrooms:3
- Half bathrooms:1
- Living area:2,382 sq. ft.
Heating and cooling
- Cooling:Central Air
- Heating:Forced Air, Natural Gas
Structure and exterior
- Roof:Asphalt
- Year built:1998
- Building area:2,382 sq. ft.
Schools
- High school:Waubonsie Valley High School
- Middle school:Still Middle School
- Elementary school:Owen Elementary School
Utilities
- Water:Lake Michigan, Public
- Sewer:Public Sewer
Finances and disclosures
- Price:$534,900
- Price per sq. ft.:$224.56
- Tax amount:$7,413 (2024)
New listings near 838 Havenshire Road
- New
 $699,000Active4 beds 3 baths3,782 sq. ft.
$699,000Active4 beds 3 baths3,782 sq. ft.1611 Frost Lane, Naperville, IL 60564
MLS# 12473361Listed by: COLDWELL BANKER REALTY - Open Sat, 11am to 1pmNew
 $729,900Active4 beds 4 baths2,485 sq. ft.
$729,900Active4 beds 4 baths2,485 sq. ft.3508 Tussell Street, Naperville, IL 60564
MLS# 12472115Listed by: JOHN GREENE, REALTOR - Open Sun, 11am to 1pmNew
 $365,000Active3 beds 3 baths1,646 sq. ft.
$365,000Active3 beds 3 baths1,646 sq. ft.2755 Sheridan Court, Naperville, IL 60563
MLS# 12474710Listed by: @PROPERTIES CHRISTIE'S INTERNATIONAL REAL ESTATE - Open Sat, 11am to 1pmNew
 $560,000Active4 beds 3 baths2,130 sq. ft.
$560,000Active4 beds 3 baths2,130 sq. ft.584 Beaconsfield Avenue, Naperville, IL 60565
MLS# 12478552Listed by: KELLER WILLIAMS INFINITY - New
 $699,900Active5 beds 4 baths3,838 sq. ft.
$699,900Active5 beds 4 baths3,838 sq. ft.817 Cardiff Road, Naperville, IL 60565
MLS# 12454638Listed by: KELLER WILLIAMS PREFERRED RLTY - Open Sun, 1 to 3pmNew
 $679,900Active4 beds 3 baths2,860 sq. ft.
$679,900Active4 beds 3 baths2,860 sq. ft.388 Du Pahze Street, Naperville, IL 60565
MLS# 12479277Listed by: @PROPERTIES CHRISTIE'S INTERNATIONAL REAL ESTATE - New
 $465,000Active3 beds 2 baths1,264 sq. ft.
$465,000Active3 beds 2 baths1,264 sq. ft.24331 Davids Court, Naperville, IL 60564
MLS# 12479094Listed by: @PROPERTIES CHRISTIE'S INTERNATIONAL REAL ESTATE - New
 $825,000Active4 beds 4 baths3,419 sq. ft.
$825,000Active4 beds 4 baths3,419 sq. ft.10526 Royal Porthcawl Drive, Naperville, IL 60564
MLS# 12480122Listed by: BERKSHIRE HATHAWAY HOMESERVICES CHICAGO - New
 $378,990Active3 beds 3 baths1,794 sq. ft.
$378,990Active3 beds 3 baths1,794 sq. ft.1763 Baler Avenue, Aurora, IL 60503
MLS# 12480043Listed by: DAYNAE GAUDIO - New
 $335,000Active2 beds 2 baths1,240 sq. ft.
$335,000Active2 beds 2 baths1,240 sq. ft.2220 Waterleaf Court #204, Naperville, IL 60564
MLS# 12475076Listed by: ELITE REALTY EXPERTS, INC.
