845 Tulip Lane, Naperville, IL 60540
Local realty services provided by:Results Realty ERA Powered
845 Tulip Lane,Naperville, IL 60540
$1,595,000
- 4 Beds
- 4 Baths
- 3,700 sq. ft.
- Single family
- Pending
Listed by: trevor pauling
Office: john greene, realtor
MLS#:12462968
Source:MLSNI
Price summary
- Price:$1,595,000
- Price per sq. ft.:$431.08
About this home
Design & Build your Custom Home in Naperville's West Highlands Neighborhood with Established Naperville Luxury Home Builder! A+ LOCATION, GREAT LOT ATTRIBUTES 70 X 150 & PROPOSED BUILD PACKAGE IS LOADED WITH UPGRADES. Builders Standard Base Finish/Features deliver more than other builders and Include: James Hardie Siding, Pella Windows, Exquisite Millwork, Local Custom Cabinetry, Professional Grade Appliances, Oak Hardwood Floors, Quartz Counter Tops, Landscape & Paver Patio Package, the list goes on. Nationally Recognized 203 Schools: Elmwood Elementary, Lincoln Jr and Naperville Central High School. Home will deliver very nice yard space along with several parks in the neighborhood & easy access to the DuPage trail system. 3 CAR GARAGE. Commuting is easy with close proximity to the Metra, I-88 and 355. Respected Local Builder has built over 400 homes in the community and is absolutely amazing to work with - Listing Photography is of previous builds. BUYER CAN DESIGN, CUSTOMIZE AND MAKE ALL SELECTIONS!
Contact an agent
Home facts
- Year built:2026
- Listing ID #:12462968
- Added:247 day(s) ago
- Updated:February 13, 2026 at 12:28 AM
Rooms and interior
- Bedrooms:4
- Total bathrooms:4
- Full bathrooms:3
- Half bathrooms:1
- Living area:3,700 sq. ft.
Heating and cooling
- Cooling:Central Air
- Heating:Forced Air, Natural Gas
Structure and exterior
- Roof:Asphalt
- Year built:2026
- Building area:3,700 sq. ft.
- Lot area:0.24 Acres
Schools
- High school:Naperville Central High School
- Middle school:Lincoln Junior High School
- Elementary school:Elmwood Elementary School
Utilities
- Water:Lake Michigan
- Sewer:Public Sewer
Finances and disclosures
- Price:$1,595,000
- Price per sq. ft.:$431.08
New listings near 845 Tulip Lane
- Open Sat, 11am to 1pmNew
 $1,200,000Active5 beds 4 baths5,180 sq. ft.
$1,200,000Active5 beds 4 baths5,180 sq. ft.Address Withheld By Seller, Naperville, IL 60563
MLS# 12564276Listed by: BERKSHIRE HATHAWAY HOMESERVICES CHICAGO - Open Sun, 1 to 3:30pmNew
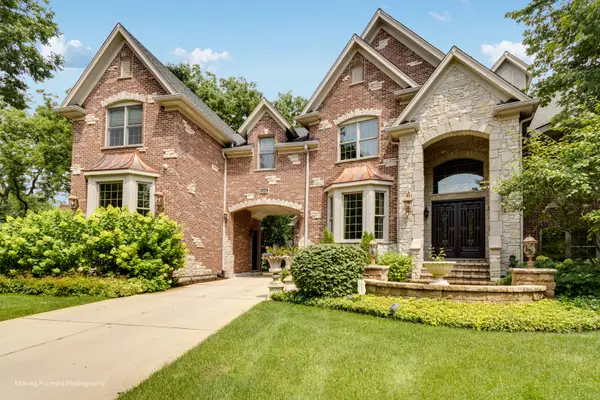 $2,449,000Active6 beds 7 baths7,793 sq. ft.
$2,449,000Active6 beds 7 baths7,793 sq. ft.616 Driftwood Court, Naperville, IL 60540
MLS# 12566893Listed by: BERKSHIRE HATHAWAY HOMESERVICES CHICAGO - New
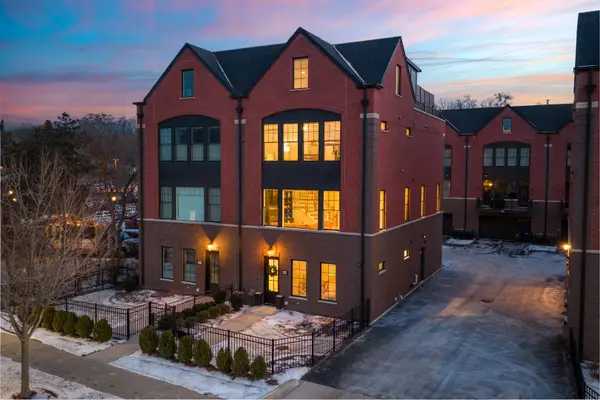 $1,649,000Active4 beds 6 baths3,479 sq. ft.
$1,649,000Active4 beds 6 baths3,479 sq. ft.932 E Chicago Avenue, Naperville, IL 60540
MLS# 12526580Listed by: COLDWELL BANKER REALTY - Open Sun, 12 to 2pmNew
 $669,900Active3 beds 4 baths3,407 sq. ft.
$669,900Active3 beds 4 baths3,407 sq. ft.1715 Amelia Court, Naperville, IL 60565
MLS# 12549378Listed by: @PROPERTIES CHRISTIES INTERNATIONAL REAL ESTATE - Open Sat, 2 to 4pmNew
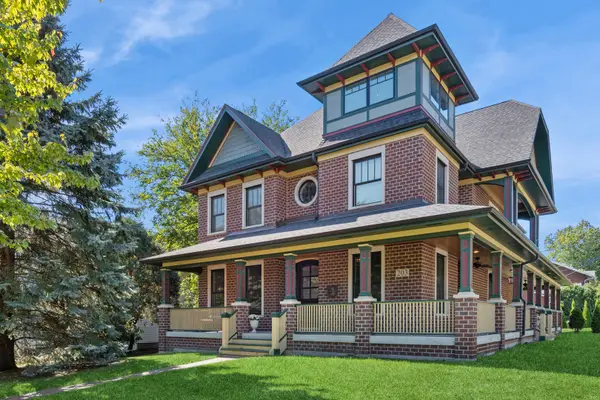 $1,895,000Active6 beds 6 baths5,000 sq. ft.
$1,895,000Active6 beds 6 baths5,000 sq. ft.203 S Columbia Street, Naperville, IL 60540
MLS# 12566509Listed by: BAIRD & WARNER - Open Sat, 10am to 3pmNew
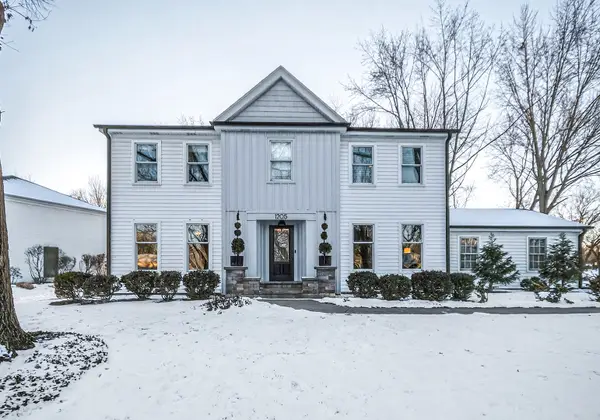 $949,000Active4 beds 4 baths2,747 sq. ft.
$949,000Active4 beds 4 baths2,747 sq. ft.1205 Briergate Drive, Naperville, IL 60563
MLS# 12558574Listed by: COLDWELL BANKER REALTY - New
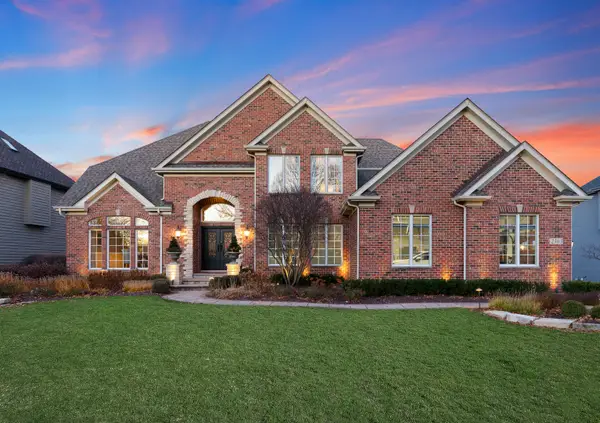 $1,300,000Active6 beds 5 baths4,286 sq. ft.
$1,300,000Active6 beds 5 baths4,286 sq. ft.2363 Fawn Lake Circle, Naperville, IL 60564
MLS# 12566119Listed by: @PROPERTIES CHRISTIES INTERNATIONAL REAL ESTATE 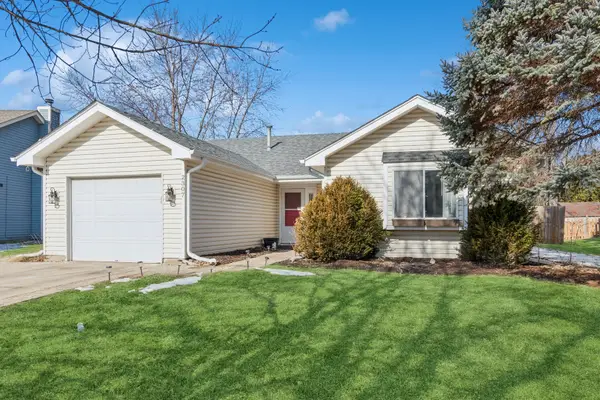 $374,900Pending3 beds 1 baths1,255 sq. ft.
$374,900Pending3 beds 1 baths1,255 sq. ft.2307 Woodview Lane, Naperville, IL 60565
MLS# 12560450Listed by: BAIRD & WARNER- New
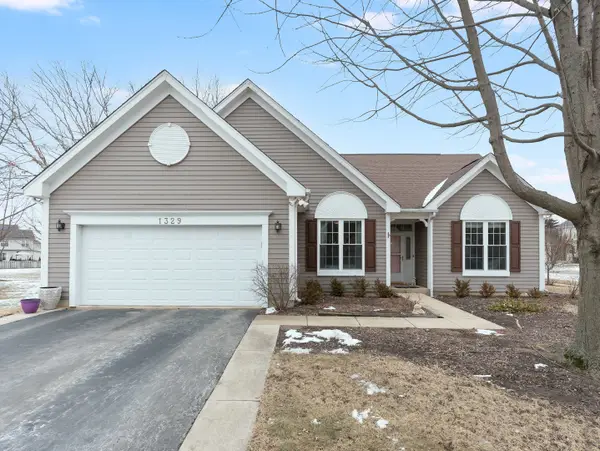 $425,000Active3 beds 2 baths1,376 sq. ft.
$425,000Active3 beds 2 baths1,376 sq. ft.1329 Amaranth Drive, Naperville, IL 60564
MLS# 12564463Listed by: JOHN GREENE, REALTOR 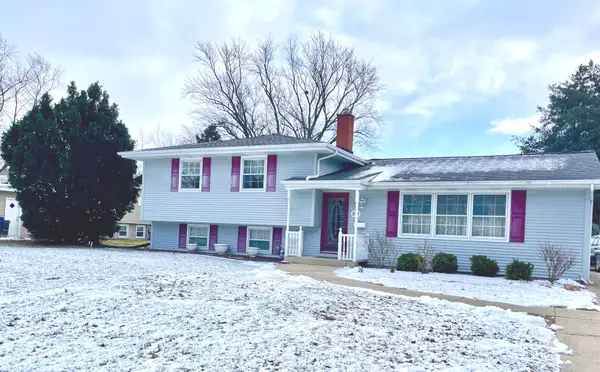 $520,000Pending3 beds 2 baths2,425 sq. ft.
$520,000Pending3 beds 2 baths2,425 sq. ft.Address Withheld By Seller, Naperville, IL 60540
MLS# 12549806Listed by: COLDWELL BANKER REAL ESTATE GROUP

