856 Cardiff Road, Naperville, IL 60565
Local realty services provided by:Results Realty ERA Powered
Listed by: jennifer drohan
Office: keller williams infinity
MLS#:12501623
Source:MLSNI
Price summary
- Price:$730,000
- Price per sq. ft.:$202.67
- Monthly HOA dues:$13.75
About this home
This stunning, executive style Brighton Ridge home IS the new Naperville home you've been dreaming of! Step in to your 2-story foyer featuring gleaming hardwood flooring and 2 closets, flanked by the perfect 1st floor bedroom or office. Entertaining is such a breeze here with the large formal living room and elegant dining room connected, they can accommodate the largest gatherings! The exceptional kitchen has been so beautifully remodeled with custom details and maple cabinetry. Stainless appliances, stainless vented hood over the stove and a hidden microwave is tucked away in the island. Gorgeous granite counters, pendant lighting, Incredible amounts of pantry space and a separate built-in serving buffet/coffee station is featured in the eating space. An open kitchen to family room layout is on everyone's wish list and you will be wowed by the incredible wide open family room! Sun beams in through the skylights of this room with soaring vaulted ceiling, spiral staircase to the massive loft, and bookshelves framing the 2-story brick fireplace. The bay window overlooks the private back yard and gazebo. The light and bright powder room has undergone a complete remodel last year! The laundry room boasts maple cabinets, granite counters with inset utility sink, stackable washer and dryer, tons of storage and this space conveniently connects right to the huge 3-car side load garage. Up the sweeping front staircase you will find your dreamy primary suite with an elevated ceiling, excellent closet space, and even an adorable attached bonus space overlooking the foyer. The primary bath is a sunny vaulted space with a separate shower, deep jacuzzi tub and 2 separate vanities. On the opposite end of the hallway, the massive open loft overlooking the family room has endless options for art space/play room/office space, etc.! The large bedroom next to the loft is a spacious retreat with a huge walk-in closet and additional walk-in attic storage. The additional bedrooms are spacious with great closet space and ceiling fans. The guest bathroom has just been completely remodeled and is absolutely gorgeous with dual sink quartz topped vanity, ceramic tile floor, and a full linen closet. There is a huge unfinished basement waiting for all of your storage needs or ready for your fantastic finishing ideas. With no crawlspace, it is a wide open area! The excellence of this property continues as you step out back onto the 2-tiered deck and notice the cozy screened in gazebo - perfect for enjoying bug-free evenings! Lush landscaping including peach and apple trees! Enjoy maintenance-free lawn watering with the in ground sprinkler system! A beautiful stone path is behind the gazebo, a garden space in the far corner, tons of green grass space and a fully fenced in yard round out this amazing back yard. Springbrook Prairie is literally steps away from your new home - featuring over 1,800 acres of walking/biking trails, an off leash dog area, and a model aircraft area! Also walkable to the Brighton Ridge neighborhood park right down the street. Starbucks, restaurants and grocery shopping are also walkable! Centrally located, right off 75th and Naperville Blvd, you are within 10 minutes of the train station and everything downtown Naperville has to offer! If you are looking for an exceptional, updated home, you have found it! Check out this list of updates, literally nothing do to here but move in! 2025 - NEWLY remodeled upstairs guest bath, NEW dishwasher. 2024 - NEWLY remodeled powder room. 2022 - NEW driveway with shaved curb. 2021 - NEW windows throughout! 2020 - NEW Furnace, NEW AC, NEW Hardwood floors on 1st level ( with exception of kitchen) NEW carpet. 2019 - NEW ROOF
Contact an agent
Home facts
- Year built:1987
- Listing ID #:12501623
- Added:49 day(s) ago
- Updated:December 18, 2025 at 11:26 PM
Rooms and interior
- Bedrooms:5
- Total bathrooms:3
- Full bathrooms:2
- Half bathrooms:1
- Living area:3,602 sq. ft.
Heating and cooling
- Cooling:Central Air
- Heating:Natural Gas
Structure and exterior
- Year built:1987
- Building area:3,602 sq. ft.
Schools
- High school:Waubonsie Valley High School
- Middle school:Still Middle School
- Elementary school:Owen Elementary School
Utilities
- Water:Public
- Sewer:Public Sewer
Finances and disclosures
- Price:$730,000
- Price per sq. ft.:$202.67
- Tax amount:$13,059 (2024)
New listings near 856 Cardiff Road
- New
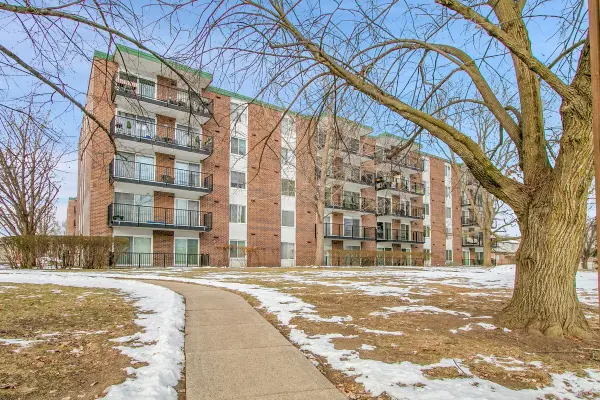 $210,000Active2 beds 2 baths1,095 sq. ft.
$210,000Active2 beds 2 baths1,095 sq. ft.5S040 Pebblewood Lane #E103, Naperville, IL 60563
MLS# 12527909Listed by: CHARLES RUTENBERG REALTY OF IL - New
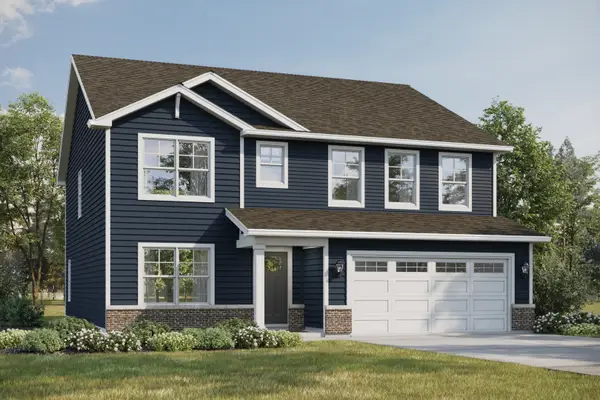 $604,990Active4 beds 3 baths2,836 sq. ft.
$604,990Active4 beds 3 baths2,836 sq. ft.Address Withheld By Seller, Aurora, IL 60503
MLS# 12532240Listed by: DAYNAE GAUDIO - New
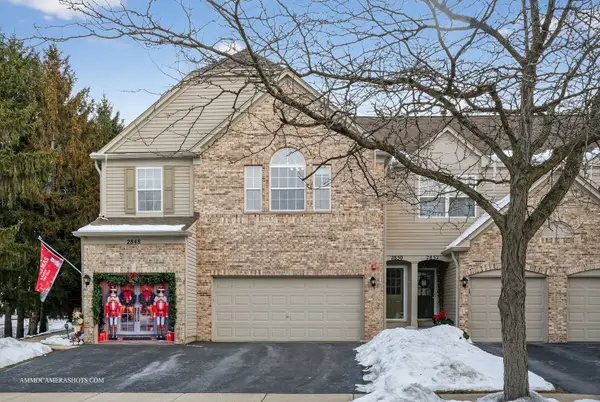 $339,000Active3 beds 2 baths1,547 sq. ft.
$339,000Active3 beds 2 baths1,547 sq. ft.2850 Stonewater Drive, Naperville, IL 60564
MLS# 12534030Listed by: KELLER WILLIAMS INFINITY - New
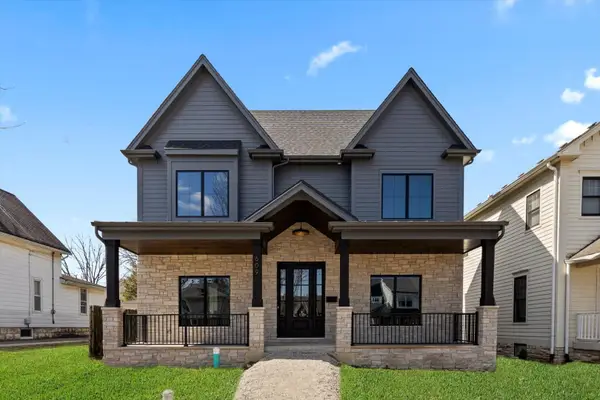 $1,800,000Active4 beds 4 baths3,500 sq. ft.
$1,800,000Active4 beds 4 baths3,500 sq. ft.226 S Columbia Street, Naperville, IL 60540
MLS# 12534317Listed by: LPT REALTY - New
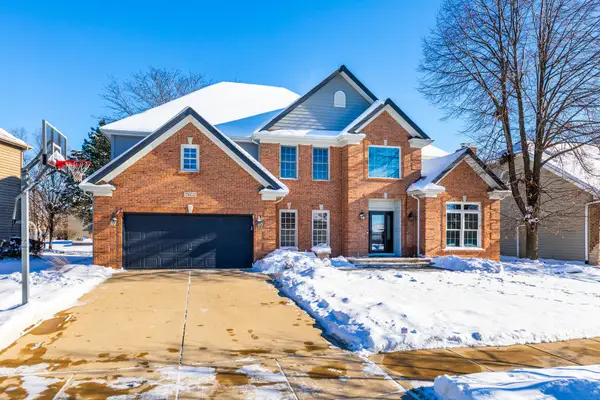 $949,713Active4 beds 3 baths3,516 sq. ft.
$949,713Active4 beds 3 baths3,516 sq. ft.2652 Charlestowne Lane, Naperville, IL 60564
MLS# 12529149Listed by: RE/MAX ACTION - New
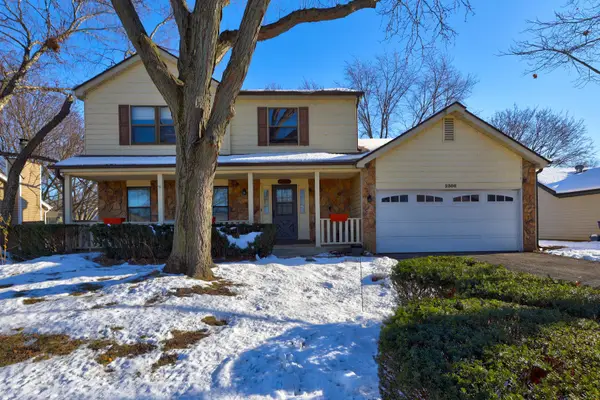 $539,900Active4 beds 3 baths1,842 sq. ft.
$539,900Active4 beds 3 baths1,842 sq. ft.2308 Modaff Road, Naperville, IL 60565
MLS# 12532606Listed by: KELLER WILLIAMS ONECHICAGO - New
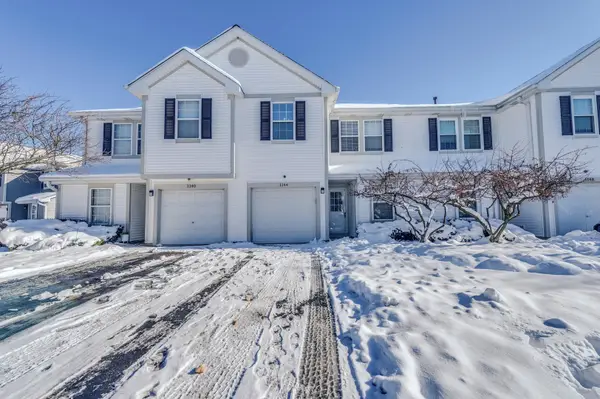 $340,000Active2 beds 3 baths1,290 sq. ft.
$340,000Active2 beds 3 baths1,290 sq. ft.Address Withheld By Seller, Naperville, IL 60540
MLS# 12532849Listed by: RE/MAX OF NAPERVILLE 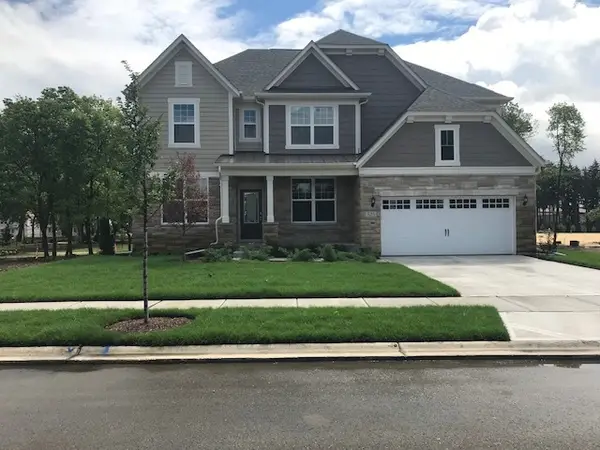 $774,779Pending5 beds 4 baths3,404 sq. ft.
$774,779Pending5 beds 4 baths3,404 sq. ft.2515 Mallet Court, Naperville, IL 60564
MLS# 12532769Listed by: TWIN VINES REAL ESTATE SVCS- New
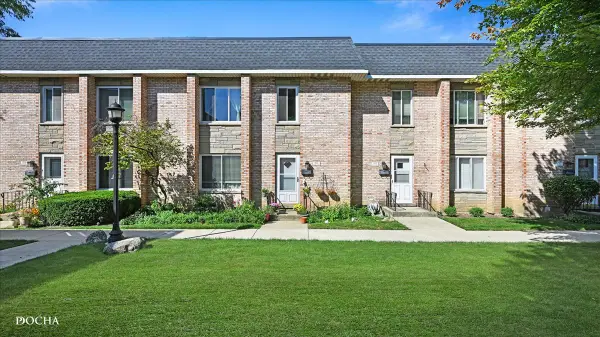 $280,000Active3 beds 3 baths1,592 sq. ft.
$280,000Active3 beds 3 baths1,592 sq. ft.1016 N Mill Street #5, Naperville, IL 60563
MLS# 12532639Listed by: KELLER WILLIAMS INFINITY - New
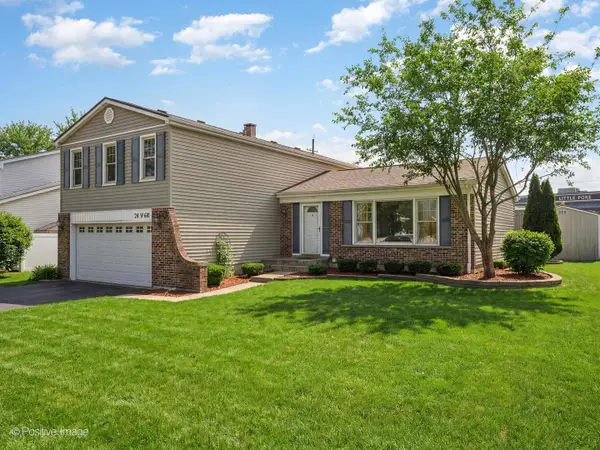 $500,000Active4 beds 3 baths2,031 sq. ft.
$500,000Active4 beds 3 baths2,031 sq. ft.24W681 Woodcrest Drive, Naperville, IL 60540
MLS# 12495784Listed by: BERKSHIRE HATHAWAY HOMESERVICES CHICAGO
