901 Heathrow Lane, Naperville, IL 60540
Local realty services provided by:Results Realty ERA Powered
901 Heathrow Lane,Naperville, IL 60540
$460,000
- 3 Beds
- 3 Baths
- 2,440 sq. ft.
- Townhouse
- Active
Listed by: elizabeth gretz
Office: coldwell banker realty
MLS#:12539633
Source:MLSNI
Price summary
- Price:$460,000
- Price per sq. ft.:$188.52
- Monthly HOA dues:$335
About this home
FRESHLY Painted! Welcome to 901 Heathrow Lane, a beautifully updated and highly sought after end unit townhome in the coveted Fields subdivision of Naperville! This spacious three level home is perfectly situated to offer privacy, natural light, and professionally landscaped views from every window. Step inside to discover a light and bright interior filled with warmth and modern updates throughout. The freshly remodeled white kitchen (2020) features sleek finishes and flows effortlessly into the sunlit living and dining areas ideal for both everyday living and entertaining. Enjoy cozy evenings by the gas fireplace or step outside to your refinished deck (2024) and soak in the peaceful surroundings. The lower level is fully finished, providing additional living space that can serve as a home office, family room, or guest retreat. Peace of mind comes easy with a host of recent updates, including a newer furnace and A/C, new siding and roof (2024), and a newly completed driveway (2025). Even the exterior doors have been freshly painted to enhance curb appeal. With generous storage space, abundant windows that stream in natural light, and the comfort of low maintenance living, this home truly has it all. The unbeatable location puts you within walking distance to shopping, dining, transportation, and even the DMV! Don't miss your chance to own one of The Fields' most desirable townhomes. Schedule your private showing today and fall in love with all that 901 Heathrow Lane has to offer.
Contact an agent
Home facts
- Year built:1989
- Listing ID #:12539633
- Added:159 day(s) ago
- Updated:January 08, 2026 at 03:28 PM
Rooms and interior
- Bedrooms:3
- Total bathrooms:3
- Full bathrooms:2
- Half bathrooms:1
- Living area:2,440 sq. ft.
Heating and cooling
- Cooling:Central Air
- Heating:Natural Gas
Structure and exterior
- Roof:Asphalt
- Year built:1989
- Building area:2,440 sq. ft.
Schools
- High school:Metea Valley High School
- Middle school:Hill Middle School
- Elementary school:May Watts Elementary School
Utilities
- Water:Lake Michigan
- Sewer:Public Sewer
Finances and disclosures
- Price:$460,000
- Price per sq. ft.:$188.52
- Tax amount:$5,753 (2023)
New listings near 901 Heathrow Lane
- New
 $625,000Active4 beds 3 baths2,160 sq. ft.
$625,000Active4 beds 3 baths2,160 sq. ft.307 Leeds Court, Naperville, IL 60565
MLS# 12529083Listed by: JOHN GREENE, REALTOR - Open Sat, 12 to 2pmNew
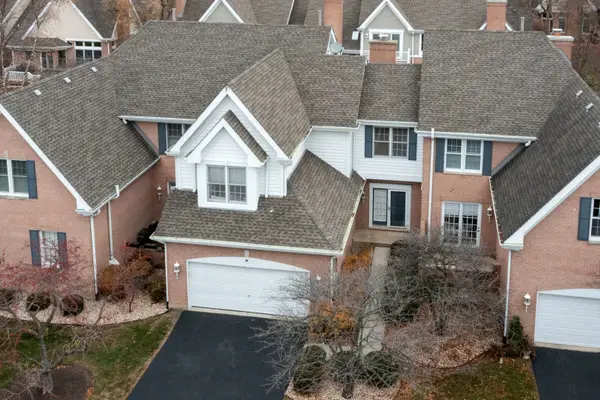 $569,000Active2 beds 4 baths2,010 sq. ft.
$569,000Active2 beds 4 baths2,010 sq. ft.1512 Harbour Towne Place, Naperville, IL 60564
MLS# 12543044Listed by: JOHN GREENE, REALTOR - New
 $443,900Active3 beds 3 baths1,907 sq. ft.
$443,900Active3 beds 3 baths1,907 sq. ft.30w085 Brayman Court, Warrenville, IL 60563
MLS# 12349542Listed by: UNITED REAL ESTATE-CHICAGO - Open Sun, 1 to 3pmNew
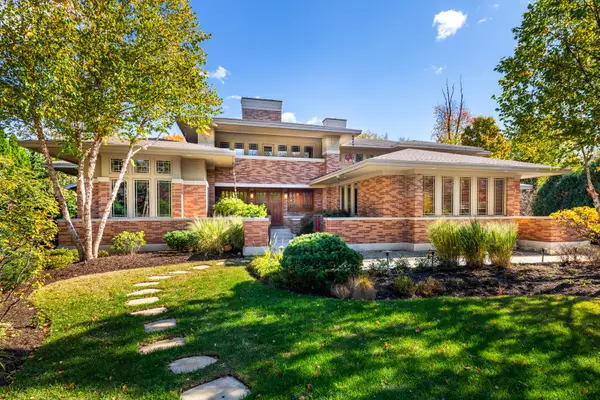 $2,599,000Active6 beds 6 baths6,876 sq. ft.
$2,599,000Active6 beds 6 baths6,876 sq. ft.908 Julian Court, Naperville, IL 60540
MLS# 12542200Listed by: @PROPERTIES CHRISTIES INTERNATIONAL REAL ESTATE - New
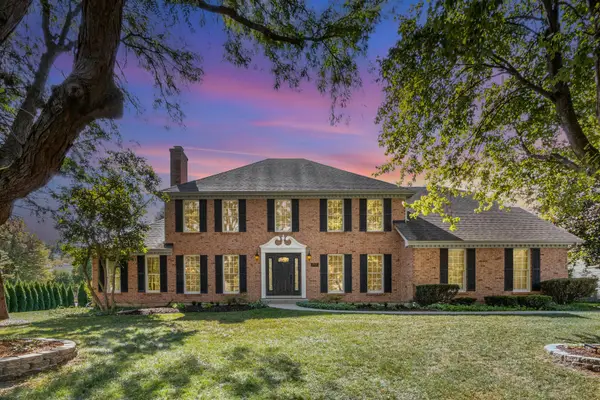 $1,199,900Active6 beds 4 baths3,674 sq. ft.
$1,199,900Active6 beds 4 baths3,674 sq. ft.25w313 Mayflower Avenue, Naperville, IL 60540
MLS# 12540294Listed by: BERG PROPERTIES - New
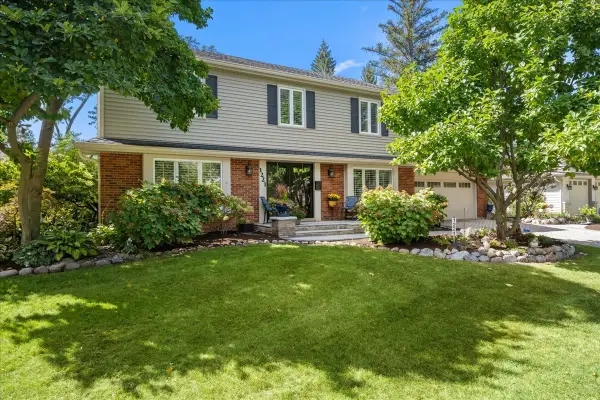 $875,000Active5 beds 4 baths2,788 sq. ft.
$875,000Active5 beds 4 baths2,788 sq. ft.1221 N Loomis Street, Naperville, IL 60563
MLS# 12499505Listed by: BAIRD & WARNER - Open Sat, 12 to 2pmNew
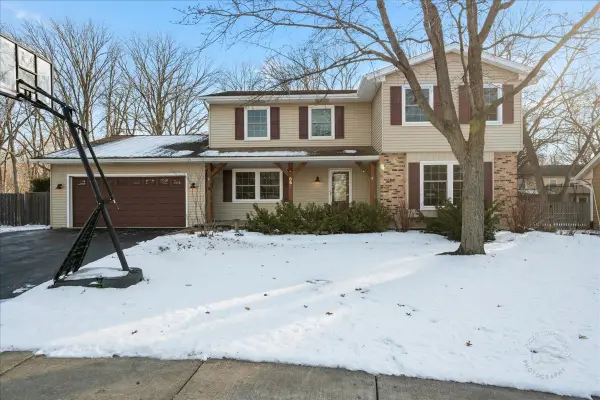 $799,900Active4 beds 3 baths2,979 sq. ft.
$799,900Active4 beds 3 baths2,979 sq. ft.852 Waverly Court, Naperville, IL 60563
MLS# 12536223Listed by: BAIRD & WARNER - New
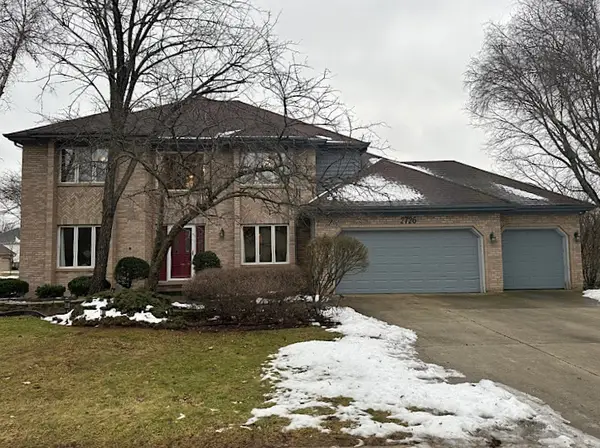 $700,000Active5 beds 4 baths3,244 sq. ft.
$700,000Active5 beds 4 baths3,244 sq. ft.2726 Seiler Drive, Naperville, IL 60565
MLS# 12539707Listed by: FOLEY PROPERTIES INC 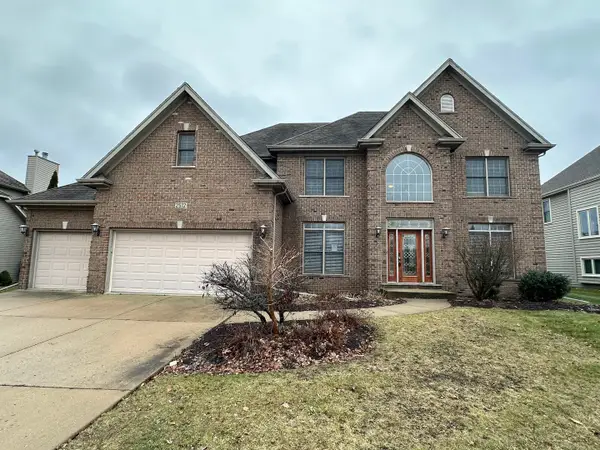 $749,900Pending6 beds 4 baths3,151 sq. ft.
$749,900Pending6 beds 4 baths3,151 sq. ft.2512 Champion Road, Naperville, IL 60564
MLS# 12536229Listed by: COMPASS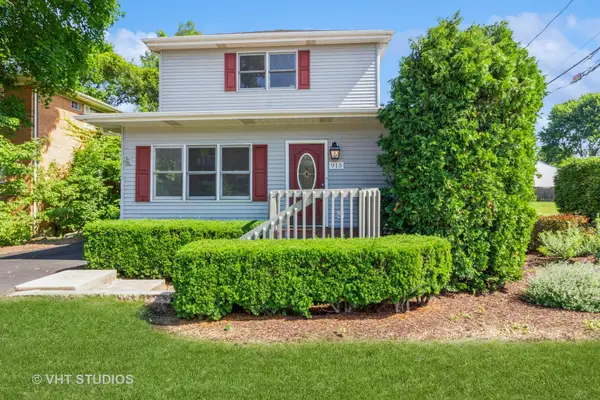 $529,000Pending5 beds 3 baths1,875 sq. ft.
$529,000Pending5 beds 3 baths1,875 sq. ft.915 E Chicago Avenue, Naperville, IL 60540
MLS# 12539101Listed by: BAIRD & WARNER
