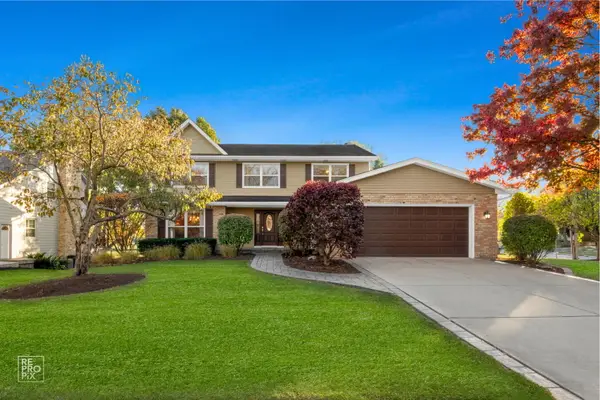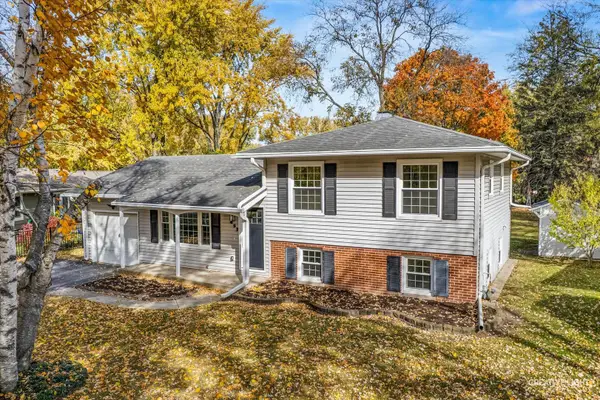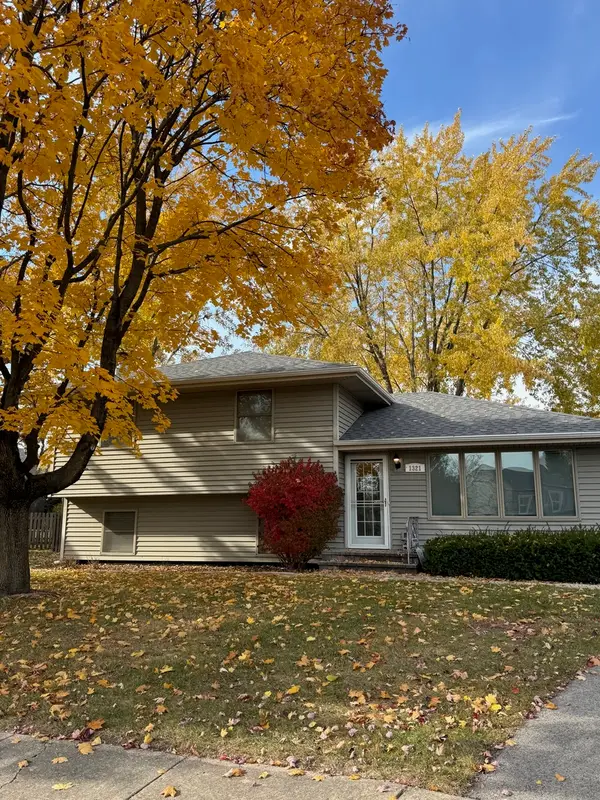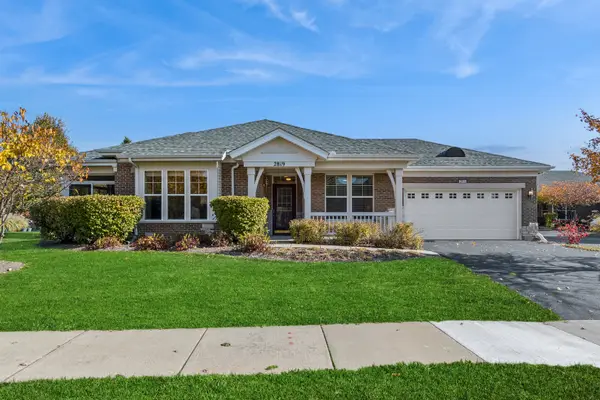9S104 Aero Drive, Naperville, IL 60564
Local realty services provided by:Results Realty ERA Powered
9S104 Aero Drive,Naperville, IL 60564
$459,000
- 3 Beds
- 2 Baths
- 2,003 sq. ft.
- Single family
- Pending
Listed by: greg vanden brook, gavin vanden brook
Office: charles rutenberg realty of il
MLS#:12407115
Source:MLSNI
Price summary
- Price:$459,000
- Price per sq. ft.:$229.16
About this home
Incredible Investment Opportunity in Coveted Naperville Location - Aero Estates! Calling all investors and visionaries! This tri-level home in highly sought-after Aero Estates offers over 2,000 square feet of flexible living space on a sprawling 1/2 acre lot - a rare find in Naperville's award-winning District 204! Step into a bright, open floor plan filled with natural light from oversized windows. The main level boasts gorgeous hardwood floors throughout-kitchen featuring sleek newer cabinets and stainless steel appliances - perfect for both entertaining and everyday living. Enjoy the versatility of a 21' x 12' sitting room - ideal for a home office, playroom, or cozy family retreat. Car enthusiasts and hobbyists will love the HUGE 32' x 20' garage - a potential 3-car tandem setup - complete with a rear overhead door for easy access to lawn equipment or outdoor gear. New Furnace and A.C. Located just minutes from Route 59, top shopping and dining spots, and only 10 minutes to the Metra and 15 minutes to I-88, this home combines comfort, convenience, and major upside potential. Selling As-Is - bring your ideas and make it yours!
Contact an agent
Home facts
- Year built:1960
- Listing ID #:12407115
- Added:130 day(s) ago
- Updated:November 11, 2025 at 09:09 AM
Rooms and interior
- Bedrooms:3
- Total bathrooms:2
- Full bathrooms:1
- Half bathrooms:1
- Living area:2,003 sq. ft.
Heating and cooling
- Cooling:Central Air
- Heating:Baseboard, Forced Air, Natural Gas, Steam
Structure and exterior
- Roof:Asphalt
- Year built:1960
- Building area:2,003 sq. ft.
- Lot area:0.49 Acres
Schools
- High school:Neuqua Valley High School
- Middle school:Scullen Middle School
- Elementary school:Welch Elementary School
Finances and disclosures
- Price:$459,000
- Price per sq. ft.:$229.16
- Tax amount:$7,584 (2024)
New listings near 9S104 Aero Drive
- New
 $689,900Active4 beds 4 baths2,551 sq. ft.
$689,900Active4 beds 4 baths2,551 sq. ft.1300 Old Dominion Road, Naperville, IL 60540
MLS# 12506913Listed by: WEICHERT, REALTORS - HOMES BY PRESTO - New
 $385,000Active2 beds 3 baths1,334 sq. ft.
$385,000Active2 beds 3 baths1,334 sq. ft.1748 Windward Avenue, Naperville, IL 60563
MLS# 12513052Listed by: REALTY OF AMERICA - New
 $395,000Active3 beds 3 baths1,716 sq. ft.
$395,000Active3 beds 3 baths1,716 sq. ft.3349 Rosecroft Lane, Naperville, IL 60564
MLS# 12513424Listed by: REAL BROKER LLC  $424,900Pending3 beds 2 baths1,560 sq. ft.
$424,900Pending3 beds 2 baths1,560 sq. ft.5s453 Tartan Lane, Naperville, IL 60563
MLS# 12510249Listed by: @PROPERTIES CHRISTIES INTERNATIONAL REAL ESTATE- New
 $484,850Active3 beds 2 baths2,258 sq. ft.
$484,850Active3 beds 2 baths2,258 sq. ft.517 Sheffield Road, Naperville, IL 60565
MLS# 12511953Listed by: LEGACY PROPERTIES, A SARAH LEONARD COMPANY, LLC - New
 $330,000Active2 beds 2 baths1,304 sq. ft.
$330,000Active2 beds 2 baths1,304 sq. ft.2227 Waterleaf Court #203, Naperville, IL 60564
MLS# 12512748Listed by: ANDERSEN REALTY GROUP - New
 $460,000Active3 beds 2 baths1,300 sq. ft.
$460,000Active3 beds 2 baths1,300 sq. ft.1321 Galena Court, Naperville, IL 60564
MLS# 12482736Listed by: WORTH CLARK REALTY - New
 $244,900Active2 beds 2 baths1,069 sq. ft.
$244,900Active2 beds 2 baths1,069 sq. ft.1104 N Mill Street #205, Naperville, IL 60563
MLS# 12511167Listed by: INSPIRE REALTY GROUP LLC - New
 $440,000Active2 beds 2 baths1,371 sq. ft.
$440,000Active2 beds 2 baths1,371 sq. ft.2819 Normandy Circle, Naperville, IL 60564
MLS# 12506240Listed by: BAIRD & WARNER - New
 $839,000Active4 beds 5 baths2,700 sq. ft.
$839,000Active4 beds 5 baths2,700 sq. ft.3 Westmoreland Lane, Naperville, IL 60540
MLS# 12511768Listed by: @PROPERTIES CHRISTIE'S INTERNATIONAL REAL ESTATE
