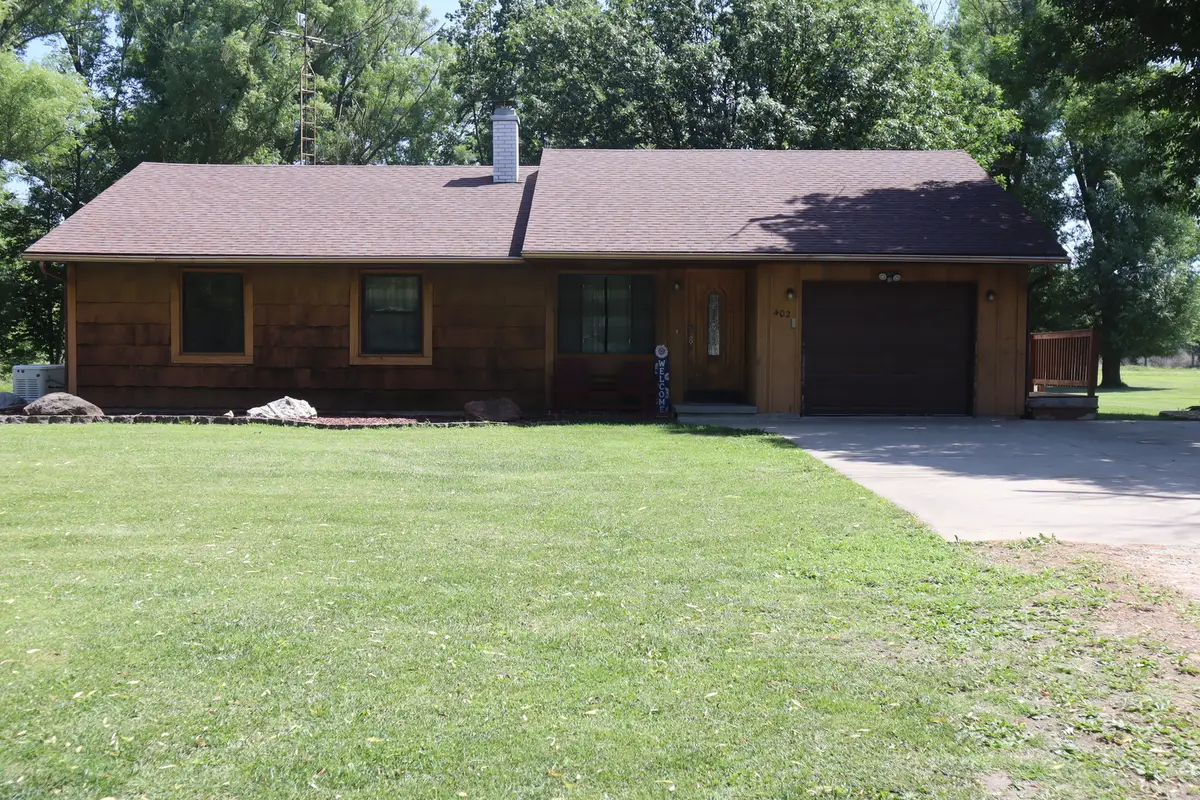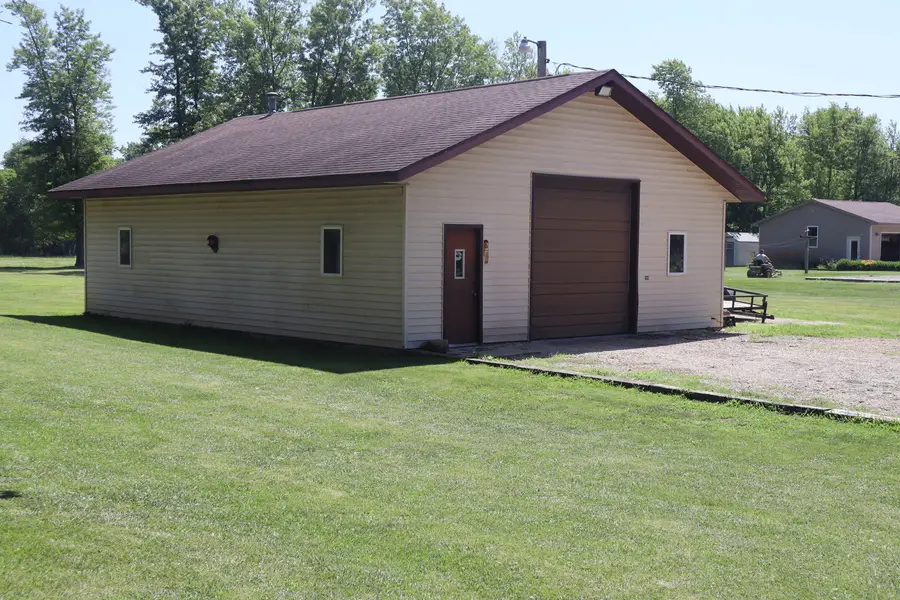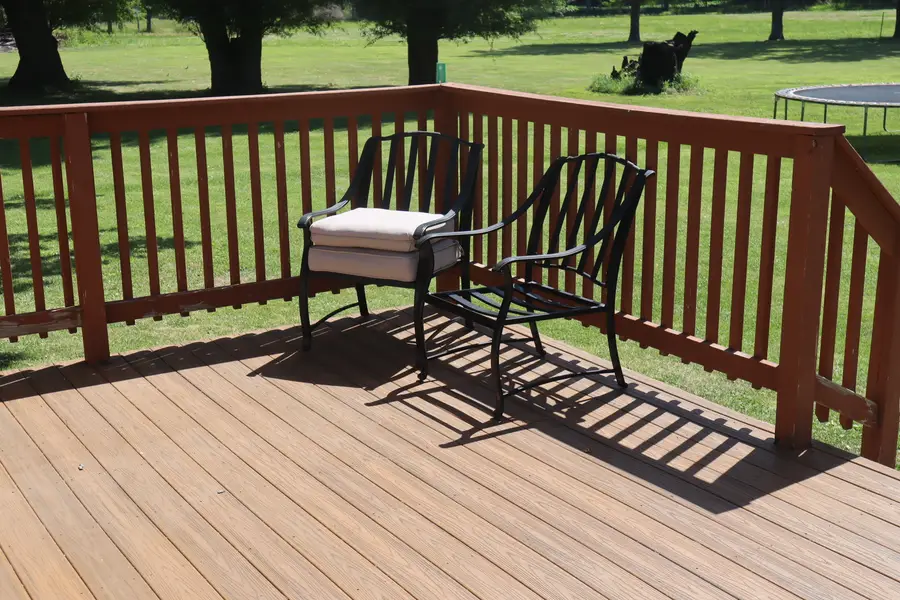402 S Main Street, New Bedford, IL 61346
Local realty services provided by:ERA Naper Realty



402 S Main Street,New Bedford, IL 61346
$215,900
- 3 Beds
- 2 Baths
- 1,280 sq. ft.
- Single family
- Pending
Listed by:darrell dahl
Office:dahl real estate
MLS#:12400959
Source:MLSNI
Price summary
- Price:$215,900
- Price per sq. ft.:$168.67
About this home
This is an exceptional ranch-style home located in the quiet community of New Bedford. The main floor includes three bedrooms, a living,1.5 baths, a spacious and dining area with a pantry and attached one-car garage. The basement is predominantly finished offering a large family room, a wood-burning fireplace, and a fantastic bar area. There is a beautiful 4-season room, equipped with its own heating and cooling unit, situated off the dining room. Additionally, there is the 30x39 heated and insulated shop with three phase power. Generac generator is in place for power outages. Flooring in 4 season room as well as kitchen was just installed. Property is on private septic. There is a shared well agreement with the neighbor to the South. This property pays the neighbor to South $120 a year and agrees to split the cost of any maintenance. Very nice property and a great place to call home.
Contact an agent
Home facts
- Year built:1977
- Listing Id #:12400959
- Added:51 day(s) ago
- Updated:August 13, 2025 at 07:45 AM
Rooms and interior
- Bedrooms:3
- Total bathrooms:2
- Full bathrooms:1
- Half bathrooms:1
- Living area:1,280 sq. ft.
Heating and cooling
- Cooling:Central Air
- Heating:Natural Gas
Structure and exterior
- Roof:Asphalt
- Year built:1977
- Building area:1,280 sq. ft.
- Lot area:2 Acres
Utilities
- Water:Shared Well
Finances and disclosures
- Price:$215,900
- Price per sq. ft.:$168.67
- Tax amount:$2,367 (2024)

