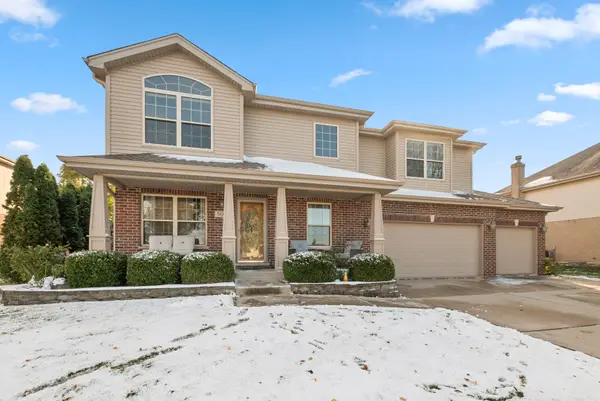1529 Cimarron Drive, New Lenox, IL 60451
Local realty services provided by:Results Realty ERA Powered
1529 Cimarron Drive,New Lenox, IL 60451
$474,900
- 3 Beds
- 2 Baths
- 2,194 sq. ft.
- Single family
- Pending
Listed by: paul kelch
Office: re/max 1st service
MLS#:12483315
Source:MLSNI
Price summary
- Price:$474,900
- Price per sq. ft.:$216.45
About this home
Welcome to this 3 bedroom, 2 bathroom, 2 car garage true ranch brick home. This completely updated ranch sits on over a quarter acre lot with a 15x10 storage shed already supplied with electric. The front concrete porch with overhang welcomes you into this home that needs absolutely nothing. Roof replaced in 2015, new water lines installed with the newer water heater, whole house fan and osmosis system. Stainless steel appliances in 2023, new carpet in 2024 and hardwood floors in 2022. The kitchen has also been updated including a butcher block. Other features include Andersen casement windows, a new living room bay window, ceiling fans, smart locks, garage opener, and smart thermostat. 3 skylights will allow plenty of sunlight throughout the home, with the kitchen and bathroom skylights featuring the ability to be opened. Off of the kitchen is a sun room leading out to the deck and gazebo to relax and enjoy the scenery. Home also features a finished basement and crawl space with a bar and mini fridge, bonus room, storage pantry with sliding barn door and don't forget the workshop for home projects.
Contact an agent
Home facts
- Year built:1988
- Listing ID #:12483315
- Added:2 day(s) ago
- Updated:November 16, 2025 at 12:37 AM
Rooms and interior
- Bedrooms:3
- Total bathrooms:2
- Full bathrooms:2
- Living area:2,194 sq. ft.
Heating and cooling
- Cooling:Central Air
- Heating:Natural Gas
Structure and exterior
- Roof:Asphalt
- Year built:1988
- Building area:2,194 sq. ft.
- Lot area:0.29 Acres
Schools
- High school:Lincoln-Way West High School
- Middle school:Nelson Ridge/Nelson Prairie Elem
- Elementary school:Cherry Hill Kindergarten Center
Utilities
- Water:Lake Michigan
- Sewer:Public Sewer
Finances and disclosures
- Price:$474,900
- Price per sq. ft.:$216.45
- Tax amount:$7,622 (2024)
New listings near 1529 Cimarron Drive
- Open Sun, 2 to 4pmNew
 $299,900Active2 beds 2 baths
$299,900Active2 beds 2 baths214 Pottawatomie Lane, New Lenox, IL 60451
MLS# 12515548Listed by: REALTOPIA REAL ESTATE INC - New
 $529,900Active3 beds 2 baths1,947 sq. ft.
$529,900Active3 beds 2 baths1,947 sq. ft.1851 Glenlake Court, New Lenox, IL 60451
MLS# 12517998Listed by: EXP REALTY - Open Sun, 11am to 1pmNew
 $415,000Active2 beds 2 baths1,800 sq. ft.
$415,000Active2 beds 2 baths1,800 sq. ft.2171 Wellington Court, New Lenox, IL 60451
MLS# 12514514Listed by: REALTOPIA REAL ESTATE INC - New
 $345,000Active3 beds 3 baths1,975 sq. ft.
$345,000Active3 beds 3 baths1,975 sq. ft.2872 Joela Drive, New Lenox, IL 60451
MLS# 12517510Listed by: CACHEY REAL ESTATE II LLC. - New
 $525,000Active5 beds 4 baths3,879 sq. ft.
$525,000Active5 beds 4 baths3,879 sq. ft.1625 Lambeth Lane, New Lenox, IL 60451
MLS# 12516394Listed by: COLDWELL BANKER REAL ESTATE GROUP - New
 $369,900Active3 beds 2 baths2,300 sq. ft.
$369,900Active3 beds 2 baths2,300 sq. ft.2815 Sheffield Drive, New Lenox, IL 60451
MLS# 12515501Listed by: REALTY EXECUTIVES ELITE - New
 $524,900Active4 beds 4 baths2,900 sq. ft.
$524,900Active4 beds 4 baths2,900 sq. ft.2749 Cole Lane, New Lenox, IL 60451
MLS# 12516961Listed by: NEXTHOME SELECT REALTY - New
 $199,900Active7.81 Acres
$199,900Active7.81 Acres380 N Cedar Road, New Lenox, IL 60451
MLS# 12512889Listed by: CROSSTOWN REALTORS INC - New
 $499,900Active4 beds 4 baths2,876 sq. ft.
$499,900Active4 beds 4 baths2,876 sq. ft.902 Cheyenne Lane, New Lenox, IL 60451
MLS# 12515233Listed by: @PROPERTIES CHRISTIE'S INTERNATIONAL REAL ESTATE
