2195 Bristol Park Road, New Lenox, IL 60451
Local realty services provided by:Results Realty ERA Powered
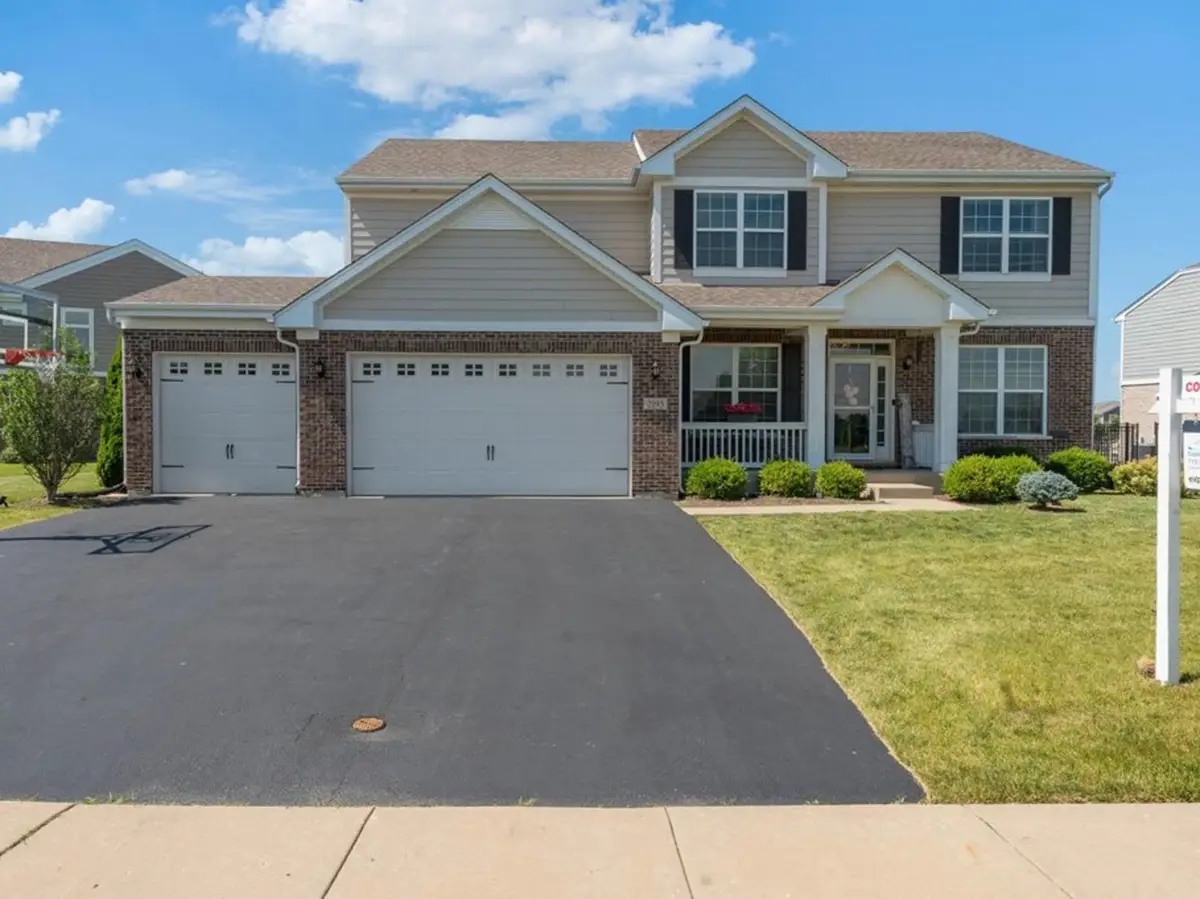
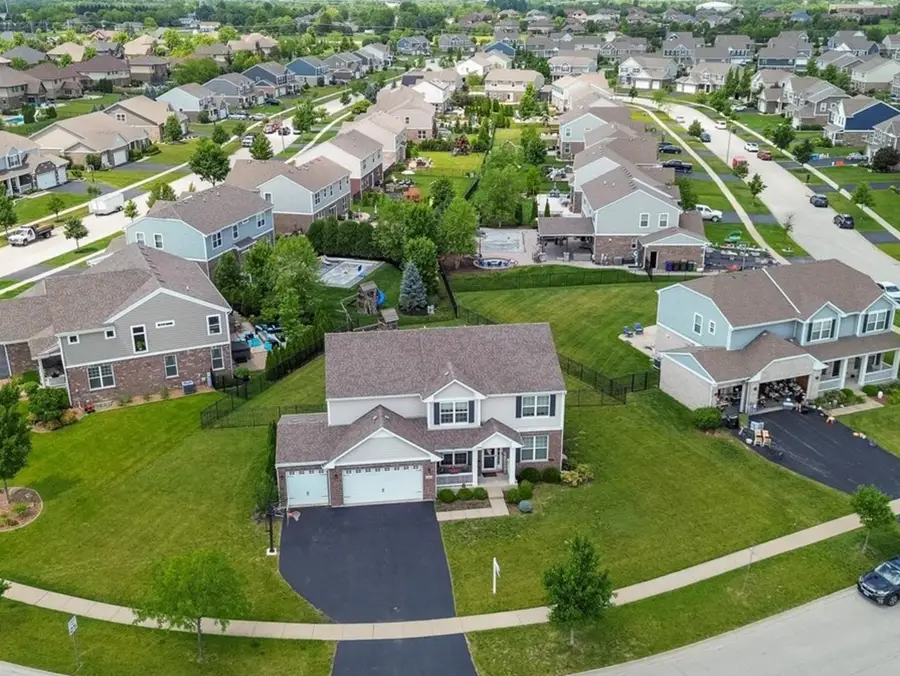
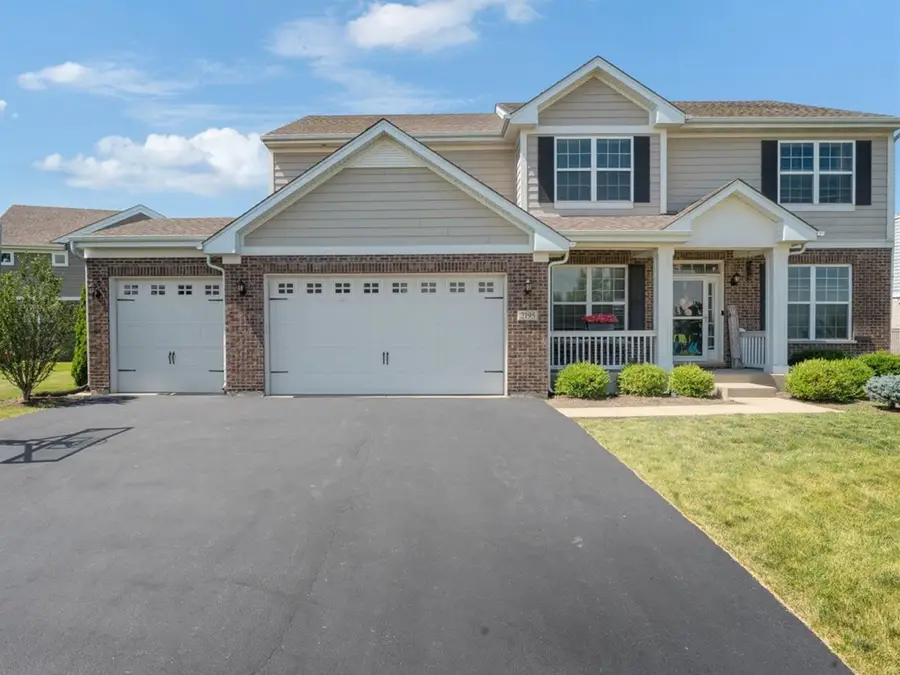
2195 Bristol Park Road,New Lenox, IL 60451
$547,500
- 4 Beds
- 3 Baths
- 2,755 sq. ft.
- Single family
- Active
Listed by:daphne pinkney
Office:exp realty
MLS#:12401427
Source:MLSNI
Price summary
- Price:$547,500
- Price per sq. ft.:$198.73
- Monthly HOA dues:$46.67
About this home
Exciting news with a significant price improvement and motivated sellers! If you're in search of a quick move-in before the new school year, look no further than 2195 Bristol Park Rd, located in the Lincoln Way school district and ready for immediate possession on August 1, 2025. This exquisite home features four bedrooms and two and a half bathrooms, situated in the highly sought-after Bristol Park Community-a true gem! Conveniently positioned across from the subdivision's walking trail and just a stone's throw from two catch-and-release ponds, this residence welcomes you with stunning hardwood floors, impressive nine-foot ceilings, and a spacious open floor plan that creates a warm and inviting atmosphere. The kitchen is a culinary enthusiast's dream, boasting both an island and a peninsula, topped with quartz countertops, 42-inch staggered cabinets, stainless steel appliances, and a spacious walk-in pantry. The main level also includes a dining room, living room, family room, and an additional area currently utilized as an office, providing flexibility for your lifestyle. As you head upstairs, you'll be captivated by the expansive loft area. The primary suite is a sanctuary of comfort, featuring a large walk-in closet and an en-suite bathroom, offering ample space for relaxation. The full basement presents endless opportunities for personalization, waiting for your creative touch to turn it into your dream space. Step outside to your backyard retreat, complete with a swing set, built-in pergola, cozy fire pit, and beautifully landscaped greenery-ideal for enjoying a daily vacation-like experience. This luxurious home, which has only had one owner, is poised for its next chapter. Don't let this incredible opportunity slip away!
Contact an agent
Home facts
- Year built:2015
- Listing Id #:12401427
- Added:37 day(s) ago
- Updated:July 27, 2025 at 03:10 PM
Rooms and interior
- Bedrooms:4
- Total bathrooms:3
- Full bathrooms:2
- Half bathrooms:1
- Living area:2,755 sq. ft.
Heating and cooling
- Cooling:Central Air
- Heating:Forced Air, Natural Gas
Structure and exterior
- Roof:Asphalt
- Year built:2015
- Building area:2,755 sq. ft.
Schools
- High school:Lincoln-Way Central High School
- Middle school:Alex M Martino Junior High Schoo
- Elementary school:Spencer Crossing Elementary Scho
Utilities
- Water:Lake Michigan
- Sewer:Public Sewer
Finances and disclosures
- Price:$547,500
- Price per sq. ft.:$198.73
- Tax amount:$12,457 (2023)
New listings near 2195 Bristol Park Road
- New
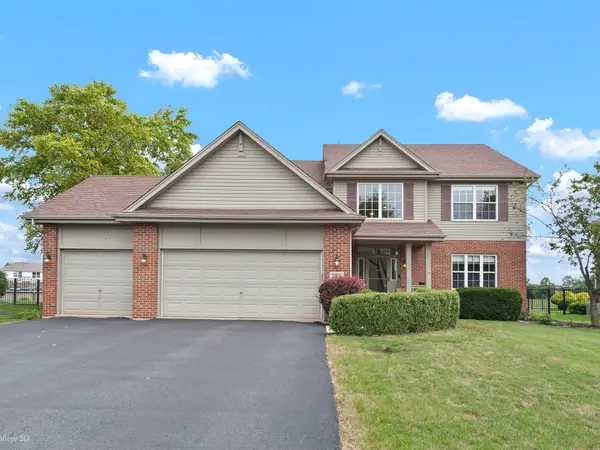 $499,900Active5 beds 3 baths2,424 sq. ft.
$499,900Active5 beds 3 baths2,424 sq. ft.2808 Foxwood Drive, New Lenox, IL 60451
MLS# 12433751Listed by: CRIS REALTY - New
 $558,736Active4 beds 3 baths2,612 sq. ft.
$558,736Active4 beds 3 baths2,612 sq. ft.2421 Stone Creek Drive, New Lenox, IL 60451
MLS# 12426659Listed by: HOMESMART CONNECT LLC - New
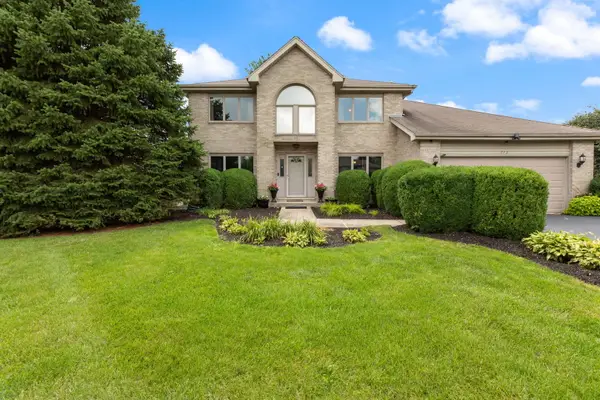 $465,000Active4 beds 3 baths2,700 sq. ft.
$465,000Active4 beds 3 baths2,700 sq. ft.773 Western Avenue, New Lenox, IL 60451
MLS# 12432293Listed by: PAK HOME REALTY - New
 $499,900Active3 beds 3 baths
$499,900Active3 beds 3 baths1864 Glenlake Drive, New Lenox, IL 60451
MLS# 12431738Listed by: CENTURY 21 PRIDE REALTY - New
 $359,900Active2 beds 2 baths1,232 sq. ft.
$359,900Active2 beds 2 baths1,232 sq. ft.1274 N Cooper Road, New Lenox, IL 60451
MLS# 12431984Listed by: INFINITI PROPERTIES, INC. - New
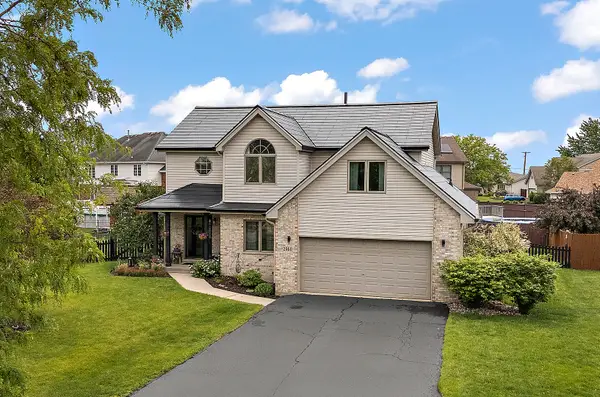 $460,000Active3 beds 3 baths2,540 sq. ft.
$460,000Active3 beds 3 baths2,540 sq. ft.2960 Royal Court, New Lenox, IL 60451
MLS# 12425322Listed by: VILLAGE REALTY, INC. - Open Sat, 10am to 12pmNew
 $480,000Active5 beds 3 baths3,200 sq. ft.
$480,000Active5 beds 3 baths3,200 sq. ft.133 Barbara Lane, New Lenox, IL 60451
MLS# 12417300Listed by: CRIS REALTY - New
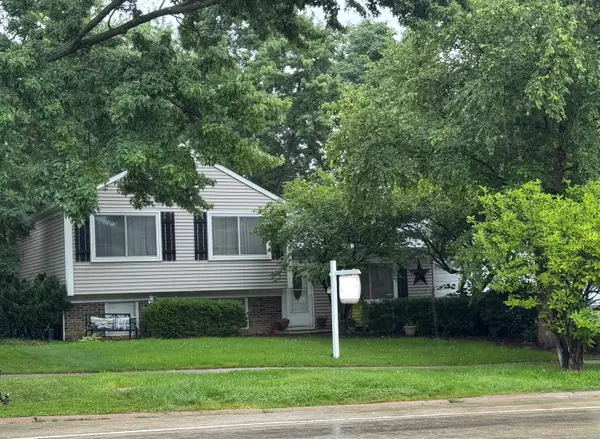 $319,900Active4 beds 2 baths1,400 sq. ft.
$319,900Active4 beds 2 baths1,400 sq. ft.517 W Haven Avenue, New Lenox, IL 60451
MLS# 12430282Listed by: RE/MAX 10 - New
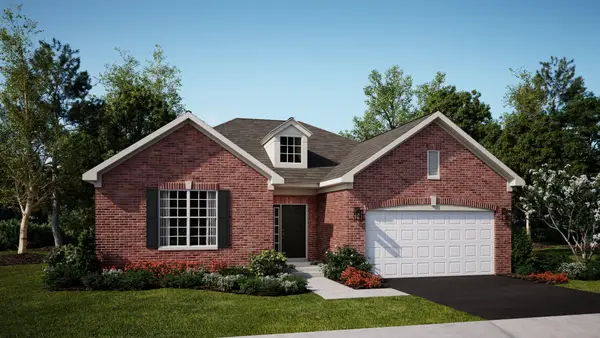 $529,526Active3 beds 2 baths1,965 sq. ft.
$529,526Active3 beds 2 baths1,965 sq. ft.2391 Stone Creek Drive, New Lenox, IL 60451
MLS# 12423987Listed by: HOMESMART CONNECT LLC - New
 $572,226Active4 beds 3 baths3,146 sq. ft.
$572,226Active4 beds 3 baths3,146 sq. ft.2381 Stone Creek Drive, New Lenox, IL 60451
MLS# 12426922Listed by: HOMESMART CONNECT LLC
