2195 Bristol Park Road, New Lenox, IL 60451
Local realty services provided by:Results Realty ERA Powered
2195 Bristol Park Road,New Lenox, IL 60451
$529,900
- 4 Beds
- 3 Baths
- 2,755 sq. ft.
- Single family
- Pending
Listed by:andrea jiles
Office:redfin corporation
MLS#:12438205
Source:MLSNI
Price summary
- Price:$529,900
- Price per sq. ft.:$192.34
- Monthly HOA dues:$47
About this home
MOTIVATED SELLERS! Welcome to this standout 4-bedroom, 2.5-bath home in the coveted Bristol Park community. Perfectly positioned across from scenic walking trails and just moments from two peaceful catch-and-release ponds, this property blends comfort with lifestyle. Inside, tall ceilings and gleaming hardwood floors set the tone for the open, light-filled layout. The kitchen is a true showpiece, offering an island and peninsula with quartz counters, 42-inch cabinets, stainless steel appliances, and a walk-in pantry. The main floor also features formal dining, a living room, family room, and a versatile den. Upstairs, a spacious loft provides the perfect bonus area, while the primary suite boasts a large walk-in closet and a private en-suite bath. The full basement is ready for your finishing touch. Outside, enjoy your private retreat with a built-in pergola, fire pit, and lush landscaping-ideal for entertaining or unwinding. Schedule your private showing today! THIS IS THE ONE!
Contact an agent
Home facts
- Year built:2015
- Listing ID #:12438205
- Added:51 day(s) ago
- Updated:September 29, 2025 at 02:45 PM
Rooms and interior
- Bedrooms:4
- Total bathrooms:3
- Full bathrooms:2
- Half bathrooms:1
- Living area:2,755 sq. ft.
Heating and cooling
- Cooling:Central Air
- Heating:Natural Gas
Structure and exterior
- Year built:2015
- Building area:2,755 sq. ft.
- Lot area:0.32 Acres
Schools
- High school:Lincoln-Way Central High School
- Middle school:Alex M Martino Junior High Schoo
- Elementary school:Spencer Crossing Elementary Scho
Utilities
- Water:Public
- Sewer:Public Sewer
Finances and disclosures
- Price:$529,900
- Price per sq. ft.:$192.34
- Tax amount:$12,955 (2024)
New listings near 2195 Bristol Park Road
- New
 $449,900Active3 beds 2 baths2,333 sq. ft.
$449,900Active3 beds 2 baths2,333 sq. ft.1801 Stonebridge Drive, New Lenox, IL 60451
MLS# 12479247Listed by: LINCOLN-WAY REALTY, INC - New
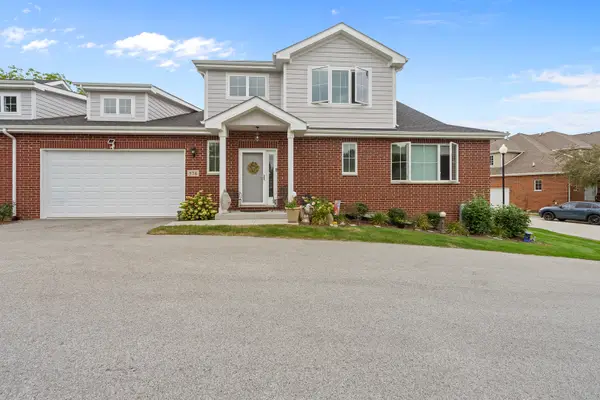 $479,500Active2 beds 3 baths1,950 sq. ft.
$479,500Active2 beds 3 baths1,950 sq. ft.574 Prairie Crossing Drive, New Lenox, IL 60451
MLS# 12482768Listed by: WIRTZ REAL ESTATE GROUP INC. - New
 $319,900Active2 beds 2 baths1,323 sq. ft.
$319,900Active2 beds 2 baths1,323 sq. ft.513 Somerset Lane, New Lenox, IL 60451
MLS# 12482202Listed by: CRIS REALTY - New
 $459,900Active2 beds 2 baths1,530 sq. ft.
$459,900Active2 beds 2 baths1,530 sq. ft.2019 Royalglen Drive, New Lenox, IL 60451
MLS# 12413638Listed by: RE/MAX 10 - New
 $265,000Active2 beds 2 baths1,200 sq. ft.
$265,000Active2 beds 2 baths1,200 sq. ft.1914 Heatherway Lane #27, New Lenox, IL 60451
MLS# 12481232Listed by: REALTY OF AMERICA, LLC - New
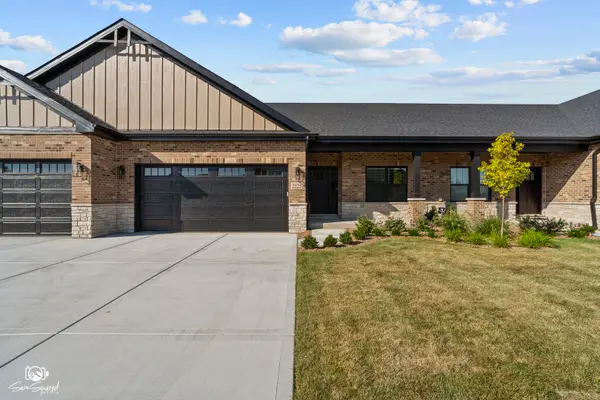 $459,900Active2 beds 2 baths1,600 sq. ft.
$459,900Active2 beds 2 baths1,600 sq. ft.2125 Sky Harbor Drive, New Lenox, IL 60451
MLS# 12481372Listed by: CRIS REALTY - New
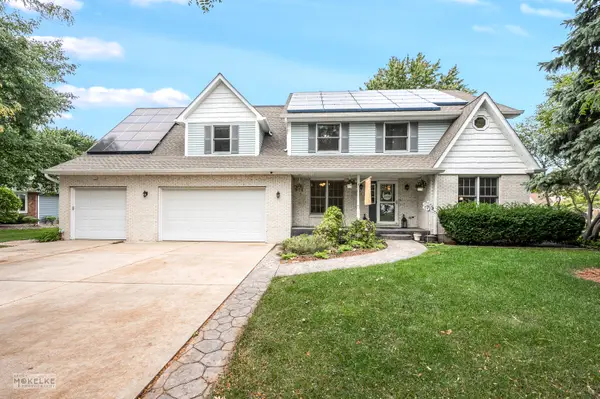 $614,900Active5 beds 5 baths3,495 sq. ft.
$614,900Active5 beds 5 baths3,495 sq. ft.1701 Grand Prairie Drive, New Lenox, IL 60451
MLS# 12475201Listed by: KELLER WILLIAMS INFINITY - New
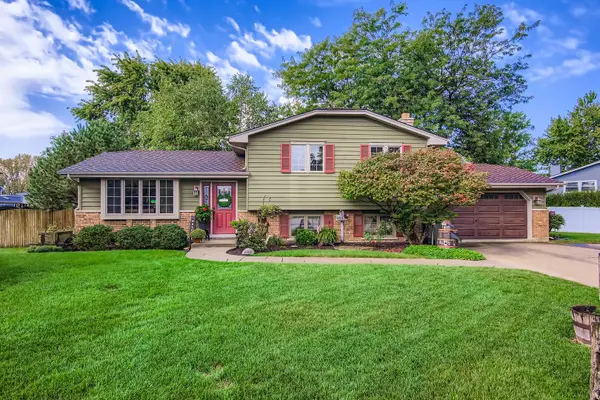 $409,900Active3 beds 2 baths
$409,900Active3 beds 2 baths2305 Kerry Winde Drive, New Lenox, IL 60451
MLS# 12479739Listed by: COLDWELL BANKER REAL ESTATE GROUP  $599,900Pending4 beds 4 baths3,065 sq. ft.
$599,900Pending4 beds 4 baths3,065 sq. ft.718 S Prairie Road, New Lenox, IL 60451
MLS# 12477570Listed by: CRIS REALTY- New
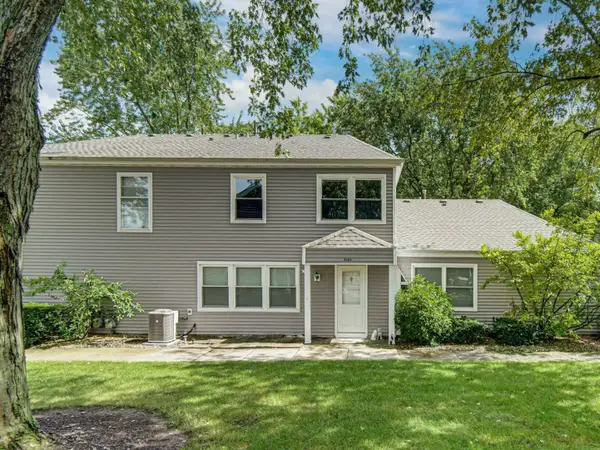 $229,900Active2 beds 2 baths1,000 sq. ft.
$229,900Active2 beds 2 baths1,000 sq. ft.416 Manor Court #B, New Lenox, IL 60451
MLS# 12469495Listed by: CRIS REALTY
