2319 Jackson Branch Drive, New Lenox, IL 60451
Local realty services provided by:ERA Naper Realty
2319 Jackson Branch Drive,New Lenox, IL 60451
$470,000
- 3 Beds
- 3 Baths
- 2,353 sq. ft.
- Single family
- Active
Upcoming open houses
- Sat, Oct 2511:00 am - 01:00 pm
Listed by:nataly ryan
Office:village realty, inc.
MLS#:12500541
Source:MLSNI
Price summary
- Price:$470,000
- Price per sq. ft.:$199.75
About this home
Beautifully updated 3-bedroom (with the possibility for a 4th), 2.5-bath home in the heart of New Lenox with numerous recent improvements throughout. Updates in the past few years include flooring, fresh paint, new doors, new porch posts, updated powder room, new washer and dryer, new light fixtures and new fence. The spacious kitchen offers plenty of room for cooking, dining, and entertaining, and is large enough that you don't really need a dining room, so the formal dining room is currently being used as a living space. The family room features a beautiful wood-burning fireplace. The impressive primary suite includes a large ensuite bath, a 9x13 walk-in closet with custom closet built-ins and a 12x16 attached bonus room perfect for a nursery, office, or sitting area. The home also offers a full, partially finished basement providing additional living space or storage making the home a total of 3417 sq feet of usable space. Step outside through the patio doors to a deck overlooking the pool and professionally landscaped yard-an ideal setting for outdoor entertaining. Enjoy summer days in the 24-ft semi in-ground pool with a newer pool liner, pump, and heater. Home is surrounded by professional landscaping in both the front and backyard. This move-in ready home offers the perfect combination of updates, space, and style in a desirable New Lenox location close to parks, schools, and shopping. Roof, Windows and sliding patio door about 10 years young will help add peace of mind to the new owners.
Contact an agent
Home facts
- Year built:1997
- Listing ID #:12500541
- Added:1 day(s) ago
- Updated:October 24, 2025 at 04:08 PM
Rooms and interior
- Bedrooms:3
- Total bathrooms:3
- Full bathrooms:2
- Half bathrooms:1
- Living area:2,353 sq. ft.
Heating and cooling
- Cooling:Central Air
- Heating:Forced Air, Natural Gas
Structure and exterior
- Year built:1997
- Building area:2,353 sq. ft.
Schools
- High school:Lincoln-Way West High School
- Elementary school:Nelson Ridge/Nelson Prairie Elem
Utilities
- Water:Lake Michigan
- Sewer:Public Sewer
Finances and disclosures
- Price:$470,000
- Price per sq. ft.:$199.75
- Tax amount:$9,993 (2024)
New listings near 2319 Jackson Branch Drive
- New
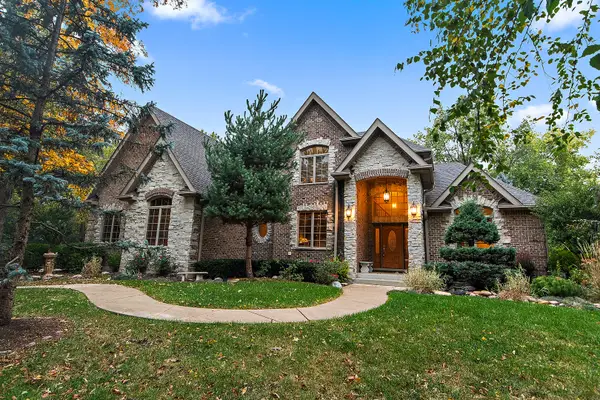 $799,000Active5 beds 3 baths3,750 sq. ft.
$799,000Active5 beds 3 baths3,750 sq. ft.209 Linden Oaks Lane, New Lenox, IL 60451
MLS# 12501938Listed by: CENTURY 21 CIRCLE - New
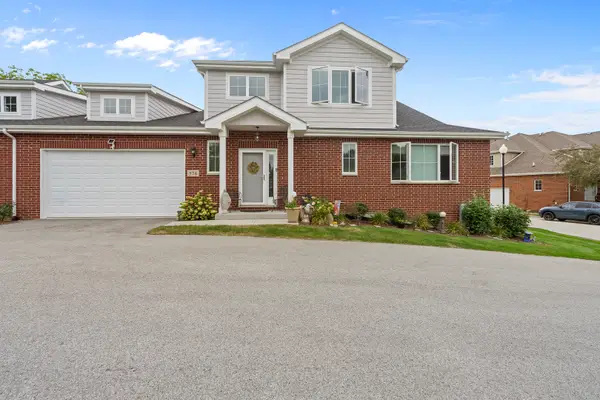 $465,900Active2 beds 3 baths1,950 sq. ft.
$465,900Active2 beds 3 baths1,950 sq. ft.574 Prairie Crossing Drive, New Lenox, IL 60451
MLS# 12502922Listed by: WIRTZ REAL ESTATE GROUP INC. - New
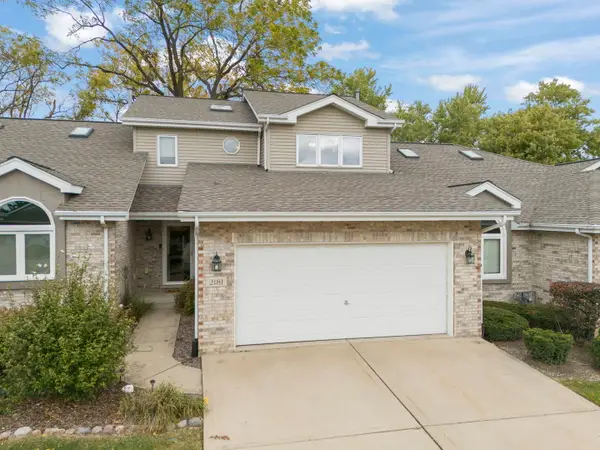 $350,000Active2 beds 3 baths1,548 sq. ft.
$350,000Active2 beds 3 baths1,548 sq. ft.2181 Wellington Court, New Lenox, IL 60451
MLS# 12496102Listed by: KELLER WILLIAMS PREMIERE PROPERTIES - Open Sat, 1 to 3pmNew
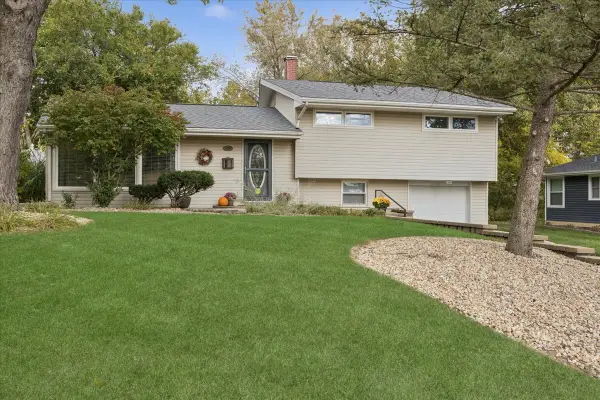 $399,900Active3 beds 2 baths1,700 sq. ft.
$399,900Active3 beds 2 baths1,700 sq. ft.305 Poplar Lane, New Lenox, IL 60451
MLS# 12499436Listed by: @PROPERTIES CHRISTIE'S INTERNATIONAL REAL ESTATE - Open Sun, 12 to 2pmNew
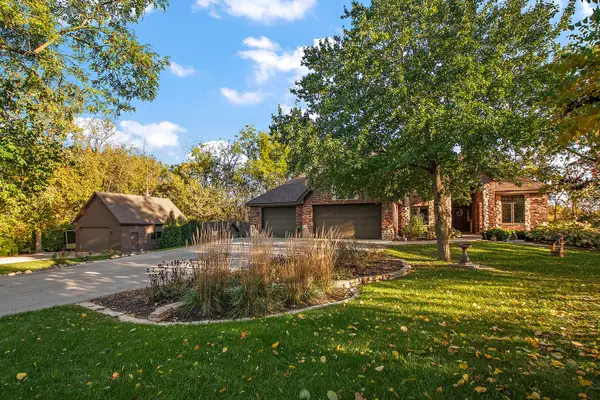 $999,000Active5 beds 5 baths5,392 sq. ft.
$999,000Active5 beds 5 baths5,392 sq. ft.1110 Lakeside Drive, New Lenox, IL 60451
MLS# 12499728Listed by: CENTURY 21 CIRCLE - New
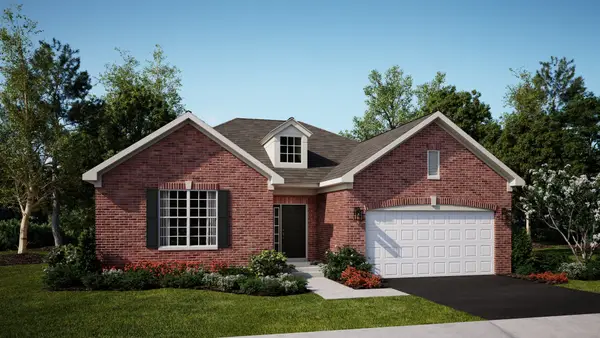 $500,007Active3 beds 2 baths1,866 sq. ft.
$500,007Active3 beds 2 baths1,866 sq. ft.2331 Stone Creek Drive, New Lenox, IL 60451
MLS# 12502050Listed by: HOMESMART CONNECT LLC - New
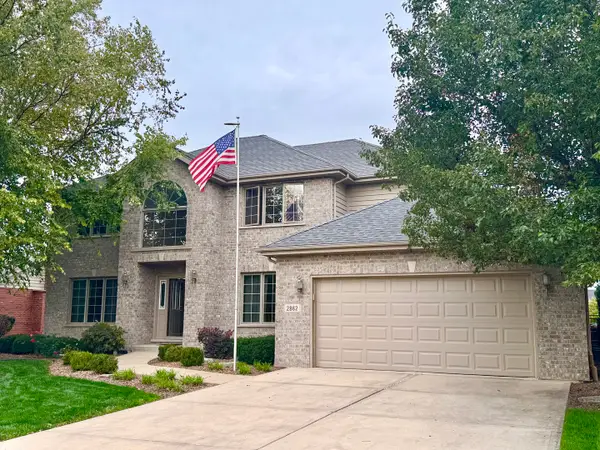 $569,900Active4 beds 4 baths
$569,900Active4 beds 4 baths2862 Mckenna Drive, New Lenox, IL 60451
MLS# 12501131Listed by: CENTURY 21 KROLL REALTY - Open Sat, 11am to 1pmNew
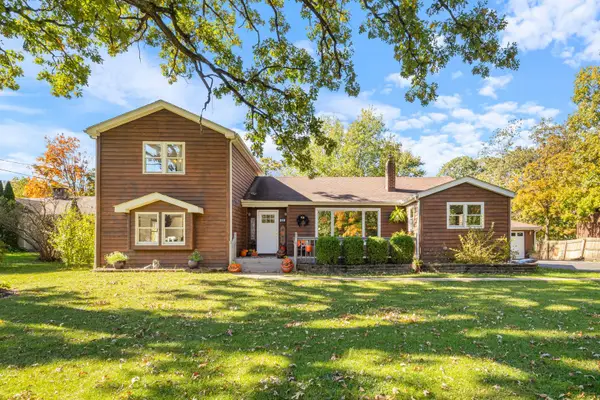 $400,000Active3 beds 2 baths2,100 sq. ft.
$400,000Active3 beds 2 baths2,100 sq. ft.319 W Circle Drive, New Lenox, IL 60451
MLS# 12500326Listed by: REAL BROKER LLC - New
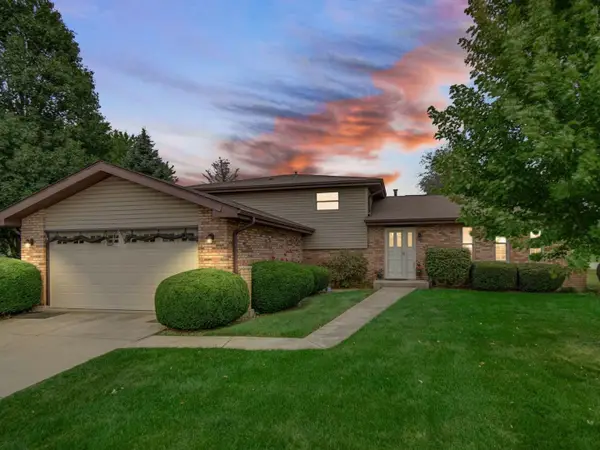 $424,900Active4 beds 3 baths2,300 sq. ft.
$424,900Active4 beds 3 baths2,300 sq. ft.2 Honey Lane, New Lenox, IL 60451
MLS# 12499696Listed by: CRIS REALTY
