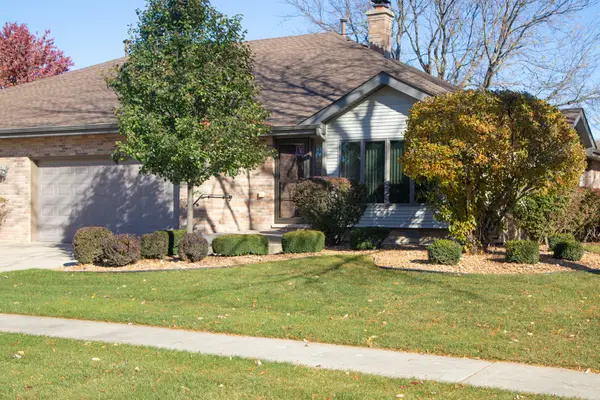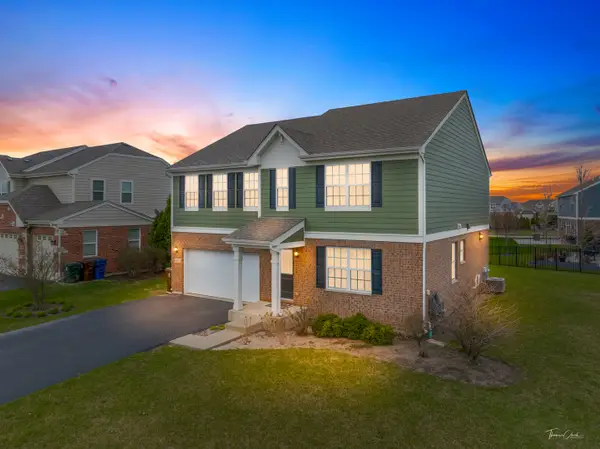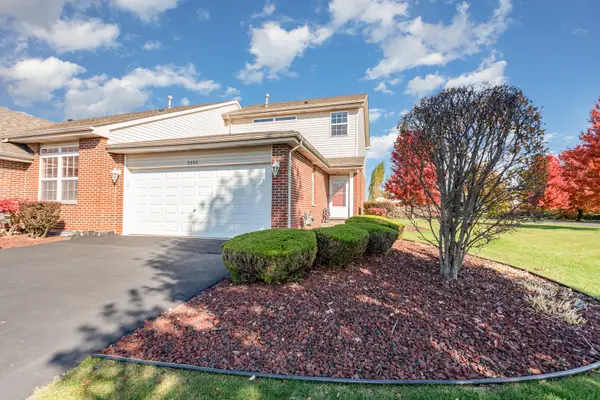329 Hancock Drive, New Lenox, IL 60451
Local realty services provided by:Results Realty ERA Powered
329 Hancock Drive,New Lenox, IL 60451
$460,000
- 4 Beds
- 3 Baths
- 2,300 sq. ft.
- Single family
- Pending
Listed by: meredith lannert
Office: keller williams experience
MLS#:12483504
Source:MLSNI
Price summary
- Price:$460,000
- Price per sq. ft.:$200
About this home
Beautifully maintained and move-in ready four-bedroom home in sought-after Liberty Square! Recent improvements include a newer roof and HVAC (2021), stylish vinyl plank flooring, and fresh interior paint. A welcoming foyer opens to the formal living room, ideal for entertaining. The spacious family room features a stunning stone fireplace and seamlessly connects to the breakfast area and kitchen, with sliding glass doors leading to a large patio and backyard. A convenient first-floor laundry/mudroom sits just off the attached three-car garage. Upstairs, discover four generous bedrooms, including an impressive primary suite with large en suite bath and vaulted bonus room-perfect for a home office, workout area, or private retreat. Abundant natural light fills this home, creating a bright and inviting atmosphere throughout. All this plus the award-winning Lincolnway Central High School district!
Contact an agent
Home facts
- Year built:2002
- Listing ID #:12483504
- Added:39 day(s) ago
- Updated:November 11, 2025 at 09:09 AM
Rooms and interior
- Bedrooms:4
- Total bathrooms:3
- Full bathrooms:2
- Half bathrooms:1
- Living area:2,300 sq. ft.
Heating and cooling
- Cooling:Central Air
- Heating:Natural Gas
Structure and exterior
- Roof:Asphalt
- Year built:2002
- Building area:2,300 sq. ft.
- Lot area:0.25 Acres
Schools
- High school:Lincoln-Way Central High School
- Middle school:Alex M Martino Junior High Schoo
- Elementary school:Arnold J Tyler School
Utilities
- Water:Lake Michigan
- Sewer:Public Sewer
Finances and disclosures
- Price:$460,000
- Price per sq. ft.:$200
- Tax amount:$9,383 (2024)
New listings near 329 Hancock Drive
 $396,900Pending3 beds 3 baths1,858 sq. ft.
$396,900Pending3 beds 3 baths1,858 sq. ft.1750 Orchard Orchard Lane, New Lenox, IL 60451
MLS# 12514533Listed by: RE/MAX IMPACT- New
 $425,000Active4 beds 3 baths
$425,000Active4 beds 3 baths701 Bishops Drive, New Lenox, IL 60451
MLS# 12513216Listed by: JOHN GREENE, REALTOR  $435,000Pending2 beds 2 baths1,744 sq. ft.
$435,000Pending2 beds 2 baths1,744 sq. ft.250 Bent Tree Court, New Lenox, IL 60451
MLS# 12512344Listed by: REAL PEOPLE REALTY- New
 $479,900Active3 beds 3 baths2,630 sq. ft.
$479,900Active3 beds 3 baths2,630 sq. ft.1978 Stapleton Road, New Lenox, IL 60451
MLS# 12461120Listed by: COLDWELL BANKER REALTY - New
 $410,000Active5 beds 4 baths
$410,000Active5 beds 4 baths3002 Carlyle Court, New Lenox, IL 60451
MLS# 12510179Listed by: RE/MAX IN THE VILLAGE - New
 $299,900Active2 beds 2 baths1,440 sq. ft.
$299,900Active2 beds 2 baths1,440 sq. ft.2604 Foxwood Drive #2604, New Lenox, IL 60451
MLS# 12510686Listed by: OAK LEAF REALTY - New
 $328,500Active3 beds 2 baths1,400 sq. ft.
$328,500Active3 beds 2 baths1,400 sq. ft.117 Walona Avenue, New Lenox, IL 60451
MLS# 12509909Listed by: REDFIN CORPORATION - New
 $399,900Active4 beds 2 baths
$399,900Active4 beds 2 baths2817 Leven Avenue, New Lenox, IL 60451
MLS# 12500690Listed by: LINCOLN-WAY REALTY, INC  $450,000Pending4 beds 3 baths2,400 sq. ft.
$450,000Pending4 beds 3 baths2,400 sq. ft.905 Somerset Acres, New Lenox, IL 60451
MLS# 12493453Listed by: COLDWELL BANKER REAL ESTATE GROUP- New
 $545,000Active3 beds 2 baths1,947 sq. ft.
$545,000Active3 beds 2 baths1,947 sq. ft.1851 Glenlake Court, New Lenox, IL 60451
MLS# 12496746Listed by: EXP REALTY
