7041 W Touhy Avenue #209, Niles, IL 60714
Local realty services provided by:Results Realty ERA Powered
7041 W Touhy Avenue #209,Niles, IL 60714
$399,900
- 2 Beds
- 2 Baths
- 1,452 sq. ft.
- Condominium
- Pending
Listed by: joan brennock
Office: baird & warner
MLS#:12563227
Source:MLSNI
Price summary
- Price:$399,900
- Price per sq. ft.:$275.41
- Monthly HOA dues:$522
About this home
Rarely available 2nd-floor corner unit in The Renaissance offering an expansive 1,320 sq ft private terrace-perfect for outdoor living and entertaining, with direct access from both the living room and kitchen. This spacious 2-bedroom, 2-bath condo features 1,452 sq ft of well-designed living space, including a private balcony off the master suite. The open-concept layout includes a generous 31x12 living and dining area, and a bright eat-in kitchen with space for a table overlooking the terrace. The master suite features a walk-in closet, private full bath, and access to its own balcony. Additional highlights include a separate laundry room with full-size washer and dryer, and sliding doors to the oversized terrace, complete with a dedicated water spigot for planters. Enjoy serene views of the beautifully landscaped central courtyard with fountains at both ends. This meticulously maintained building offers a prime heated garage space (#85) near the elevator, along with a large adjacent storage closet featuring built-in shelving. Monthly HOA includes heat, gas, and water. Conveniently located near all that Niles has to offer-including the Niles Free Bus and a variety of shopping and dining options-this home blends space, comfort, and accessibility in one of the area's most desirable communities.
Contact an agent
Home facts
- Year built:1997
- Listing ID #:12563227
- Added:517 day(s) ago
- Updated:February 24, 2026 at 12:48 PM
Rooms and interior
- Bedrooms:2
- Total bathrooms:2
- Full bathrooms:2
- Living area:1,452 sq. ft.
Heating and cooling
- Cooling:Central Air
- Heating:Natural Gas
Structure and exterior
- Year built:1997
- Building area:1,452 sq. ft.
Schools
- High school:Niles West High School
- Middle school:Clarence E Culver School
- Elementary school:Clarence E Culver School
Utilities
- Water:Lake Michigan, Public
- Sewer:Public Sewer
Finances and disclosures
- Price:$399,900
- Price per sq. ft.:$275.41
- Tax amount:$1,979 (2023)
New listings near 7041 W Touhy Avenue #209
- New
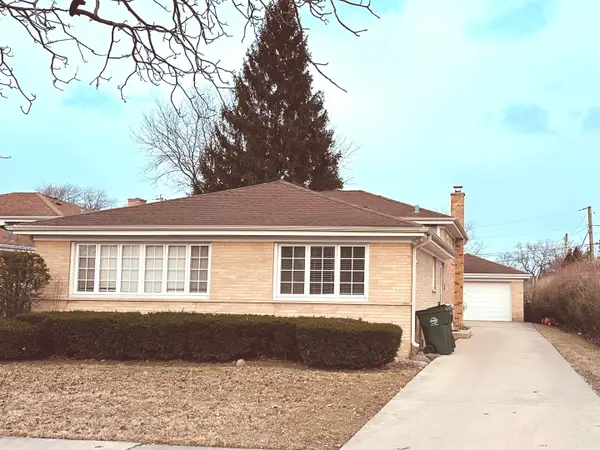 $524,900Active3 beds 2 baths1,508 sq. ft.
$524,900Active3 beds 2 baths1,508 sq. ft.8415 N Ottawa Avenue, Niles, IL 60714
MLS# 12574116Listed by: JOYCE & KERRIGAN REAL ESTATE - New
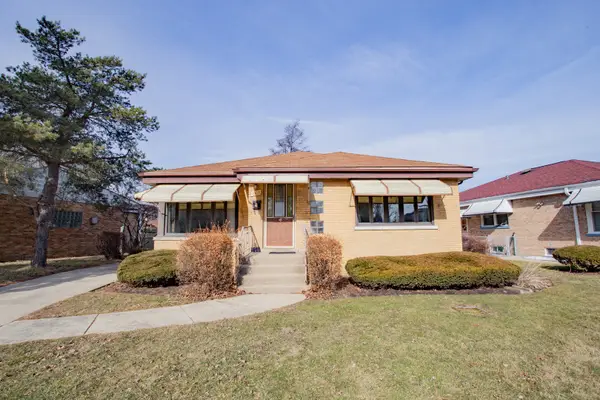 $429,900Active3 beds 2 baths1,431 sq. ft.
$429,900Active3 beds 2 baths1,431 sq. ft.8108 N Prospect Street, Niles, IL 60714
MLS# 12575437Listed by: BAIRD & WARNER - Open Sat, 11am to 3pmNew
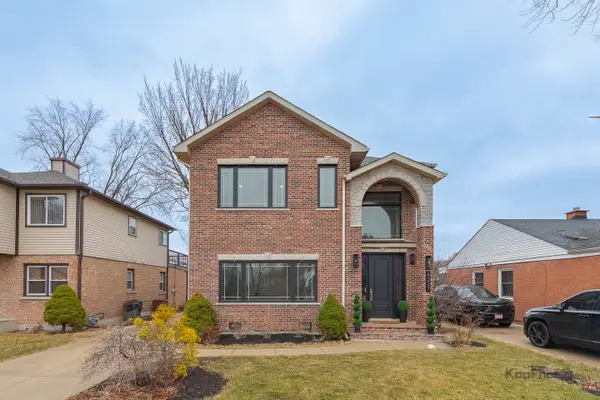 $875,000Active5 beds 5 baths2,757 sq. ft.
$875,000Active5 beds 5 baths2,757 sq. ft.8237 N Newland Avenue, Niles, IL 60714
MLS# 12553536Listed by: CENTURY 21 S.G.R., INC. - New
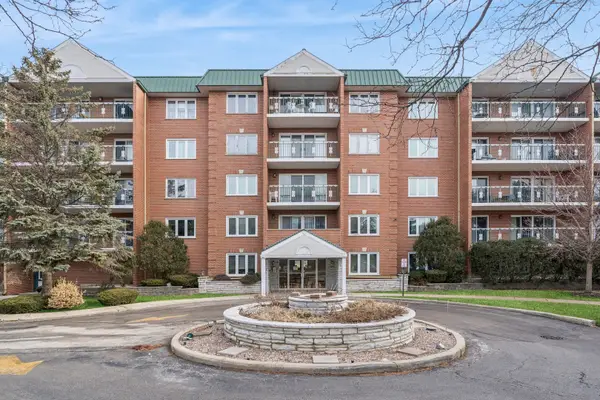 $350,000Active2 beds 1 baths1,300 sq. ft.
$350,000Active2 beds 1 baths1,300 sq. ft.6980 W Touhy Avenue #201, Niles, IL 60714
MLS# 12567050Listed by: BAIRD & WARNER - New
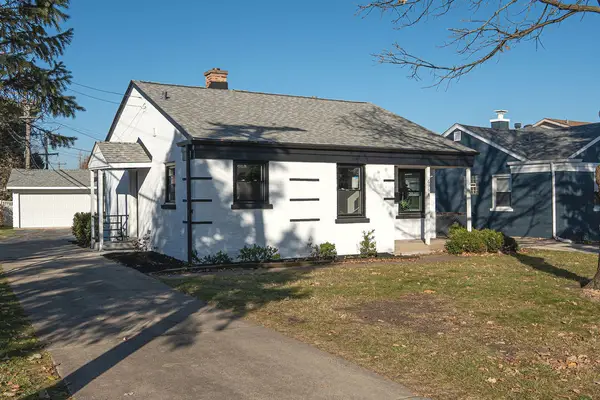 $489,000Active3 beds 2 baths1,372 sq. ft.
$489,000Active3 beds 2 baths1,372 sq. ft.6964 W Cleveland Street, Niles, IL 60714
MLS# 12574100Listed by: HOMESMART CONNECT LLC - New
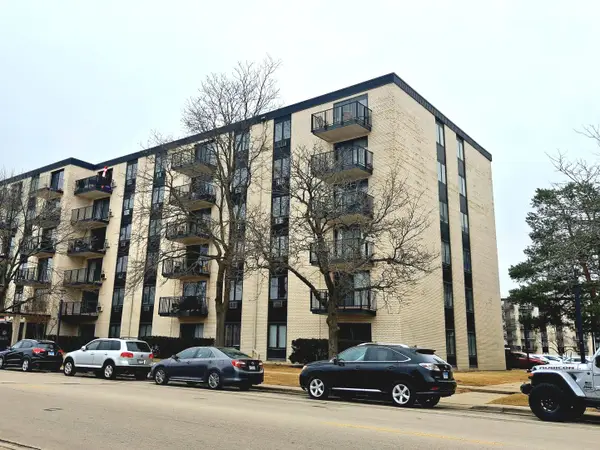 $277,900Active2 beds 2 baths1,218 sq. ft.
$277,900Active2 beds 2 baths1,218 sq. ft.9701 N Dee Road #6M, Niles, IL 60714
MLS# 12573251Listed by: REALTY ONE GROUP INC. - New
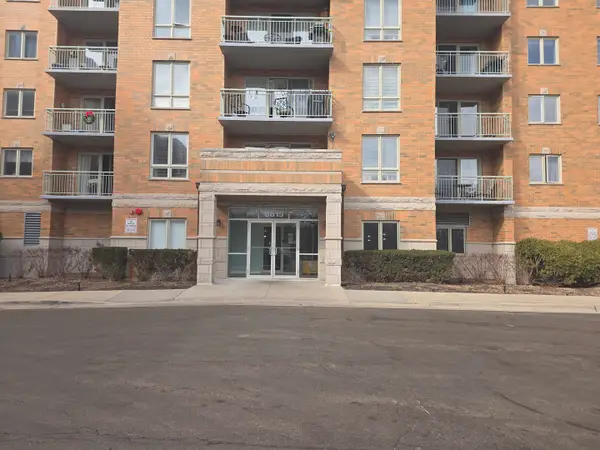 $409,900Active2 beds 2 baths1,498 sq. ft.
$409,900Active2 beds 2 baths1,498 sq. ft.6815 N Milwaukee Avenue #201, Niles, IL 60714
MLS# 12570546Listed by: CHARLES RUTENBERG REALTY OF IL - New
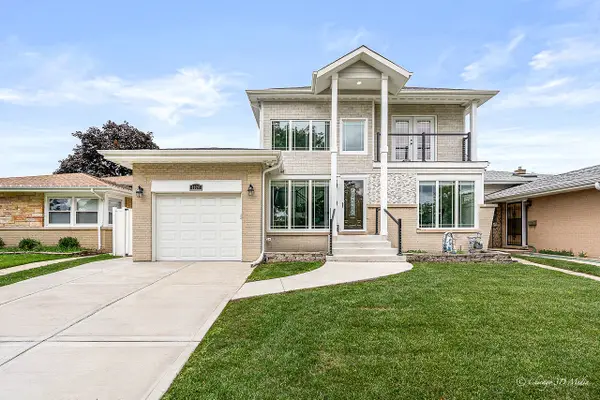 $879,000Active4 beds 4 baths2,400 sq. ft.
$879,000Active4 beds 4 baths2,400 sq. ft.8820 N Elmore Street, Niles, IL 60714
MLS# 12573918Listed by: RAMTIN JALALPOUR - New
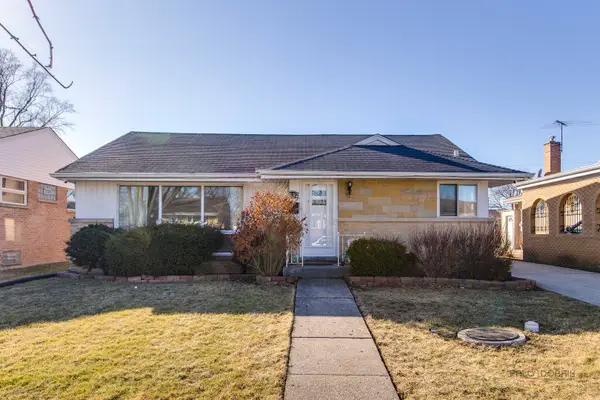 $500,000Active4 beds 2 baths2,000 sq. ft.
$500,000Active4 beds 2 baths2,000 sq. ft.8532 N Oleander Avenue, Niles, IL 60714
MLS# 12572940Listed by: RE/MAX TOP PERFORMERS - New
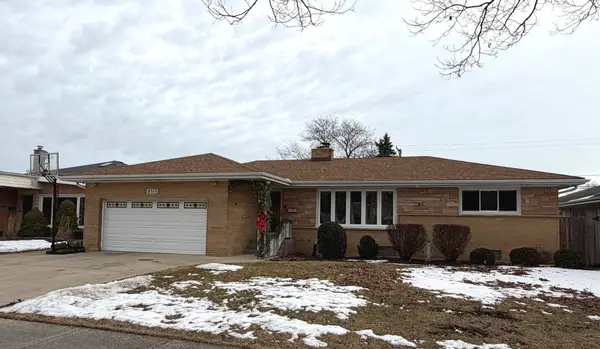 $575,000Active3 beds 3 baths1,600 sq. ft.
$575,000Active3 beds 3 baths1,600 sq. ft.8515 N Ozanam Avenue, Niles, IL 60714
MLS# 12569932Listed by: MK GLOBAL REALTY CO

