8748 N Olcott Avenue, Niles, IL 60714
Local realty services provided by:ERA Naper Realty
8748 N Olcott Avenue,Niles, IL 60714
$389,000
- 3 Beds
- 3 Baths
- 1,262 sq. ft.
- Single family
- Active
Upcoming open houses
- Sat, Sep 0612:00 pm - 03:00 pm
Listed by:lori swanson
Office:keller williams infinity
MLS#:12453603
Source:MLSNI
Price summary
- Price:$389,000
- Price per sq. ft.:$308.24
About this home
***Multiple Offers Received. Highest and Best to be submitted by 3:00PM CST on Sunday, September 7.*** Welcome to this delightful 3-bedroom, 2.5-bath brick ranch nestled on a serene, tree-lined street in a peaceful neighborhood. With timeless charm, practical space, and unbeatable convenience, this home offers the perfect blend of comfort and opportunity. Step into a bright and inviting living and dining room combination, where oversized windows on two walls fill the space with natural light and frame views of mature trees. The eat-in kitchen connects seamlessly to both the living and dining areas, making it ideal for everyday living and entertaining. Beneath the existing carpet (recently steam cleaned), you'll find original hardwood floors in the living room, dining room, and all three bedrooms-just waiting to be uncovered and restored to their former beauty. Convenient laundry chute in hallway closet. Downstairs, a partially finished basement expands your living space with a large recreation room, a dry bar, and a full bathroom-perfect for family gatherings. You'll also find a generous storage closet, a utility room with sink and washer/dryer hookup, and extensive shelving for all your storage needs. Key mechanical updates include the furnace (2013), sump pump (approx. 5 years old), and a 2-year-old battery backup system. Outside, enjoy the shaded, fenced-in backyard with mature trees - an ideal setting for outdoor relaxation and gatherings. The detached 2-car garage is set back from the home, offering a long driveway with ample parking. Location is everything, and this home delivers. Just three houses from the bus stop at Dempster & Olcott and under two miles to the Morton Grove Metra station, your commute is a breeze. Enjoy quick access to I-94 and I-294, and take advantage of nearby amenities like Oak Park playground (just a short stroll away), featuring tennis courts, a basketball court, and a baseball field. You're also close to Golf Mill Shopping Center, AMC Niles 12, and a variety of restaurants. For summer fun, the Niles Park District Oasis Waterpark is only 5 minutes away, and Mystic Waters Family Aquatic Center-with waterslides and a lazy river-is just 9 minutes down Dempster. This mid-century gem is being sold AS-IS as part of an estate sale - needs some TLC - an incredible opportunity to add your personal touch and make it your own!
Contact an agent
Home facts
- Year built:1957
- Listing ID #:12453603
- Added:4 day(s) ago
- Updated:September 06, 2025 at 02:41 PM
Rooms and interior
- Bedrooms:3
- Total bathrooms:3
- Full bathrooms:2
- Half bathrooms:1
- Living area:1,262 sq. ft.
Heating and cooling
- Cooling:Central Air
- Heating:Natural Gas
Structure and exterior
- Roof:Asphalt
- Year built:1957
- Building area:1,262 sq. ft.
- Lot area:0.16 Acres
Schools
- High school:Maine East High School
- Middle school:Gemini Junior High School
- Elementary school:Nelson Elementary School
Utilities
- Water:Lake Michigan
- Sewer:Public Sewer
Finances and disclosures
- Price:$389,000
- Price per sq. ft.:$308.24
- Tax amount:$1,392 (2023)
New listings near 8748 N Olcott Avenue
- New
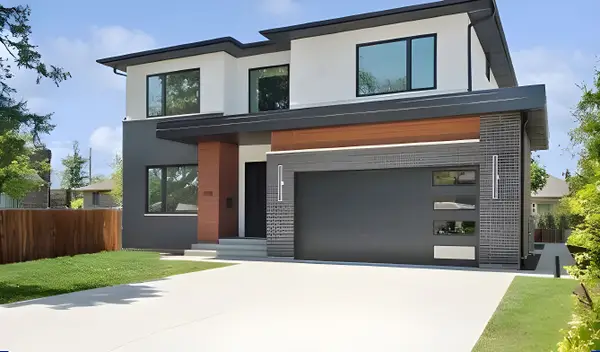 $1,430,000Active6 beds 6 baths5,750 sq. ft.
$1,430,000Active6 beds 6 baths5,750 sq. ft.9214 N Washington Street, Niles, IL 60714
MLS# 12462680Listed by: COLDWELL BANKER REALTY - New
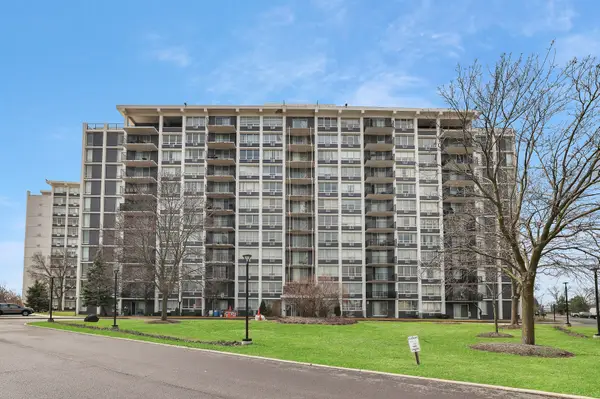 $410,000Active3 beds 2 baths1,750 sq. ft.
$410,000Active3 beds 2 baths1,750 sq. ft.8801 W Golf Road #12B, Niles, IL 60714
MLS# 12462066Listed by: COLDWELL BANKER REALTY - New
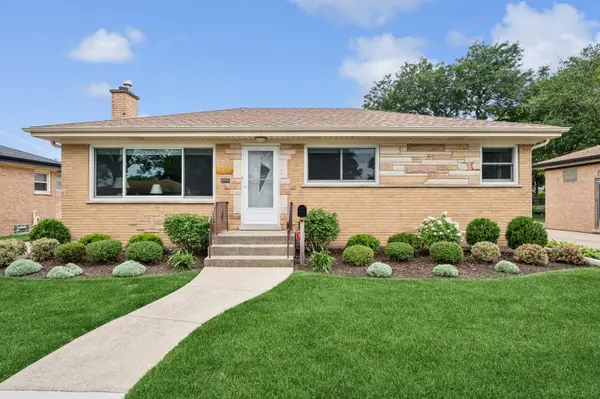 $425,000Active3 beds 1 baths1,066 sq. ft.
$425,000Active3 beds 1 baths1,066 sq. ft.7818 N Oleander Avenue, Niles, IL 60714
MLS# 12431203Listed by: @PROPERTIES CHRISTIE'S INTERNATIONAL REAL ESTATE - New
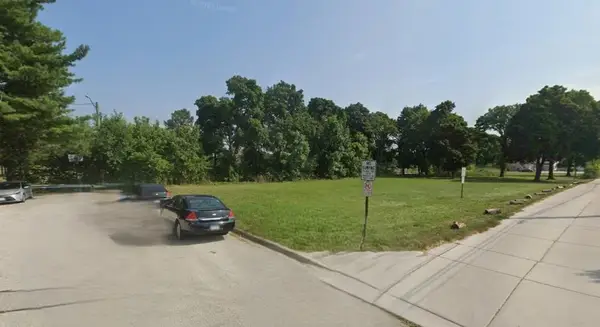 $285,000Active0 Acres
$285,000Active0 Acres6621 N Oak Park Avenue, Niles, IL 60714
MLS# 12459151Listed by: LISTWITHFREEDOM.COM 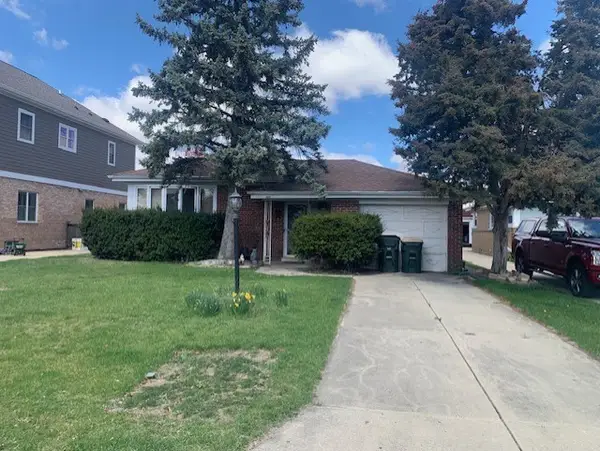 $299,900Pending3 beds 1 baths1,179 sq. ft.
$299,900Pending3 beds 1 baths1,179 sq. ft.8054 W Prospect Court, Niles, IL 60714
MLS# 12343161Listed by: BERKSHIRE HATHAWAY HOMESERVICES CHICAGO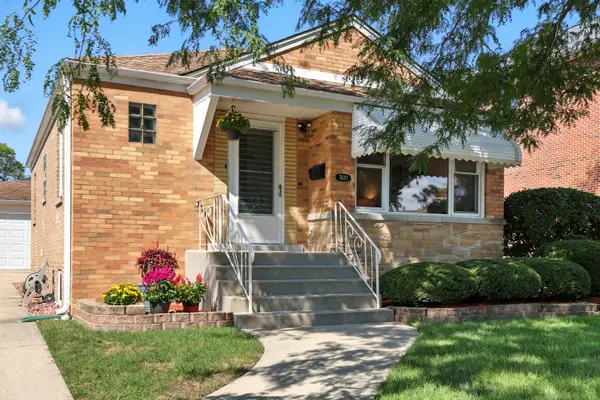 $450,000Pending3 beds 2 baths960 sq. ft.
$450,000Pending3 beds 2 baths960 sq. ft.7620 N Olcott Avenue, Niles, IL 60714
MLS# 12454610Listed by: COLDWELL BANKER REALTY- Open Sun, 1am to 3pmNew
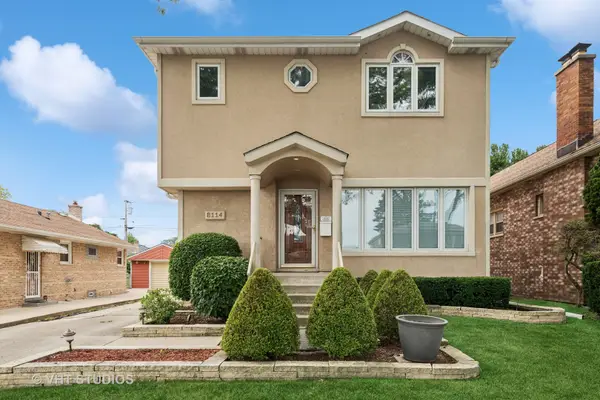 $670,000Active3 beds 4 baths2,592 sq. ft.
$670,000Active3 beds 4 baths2,592 sq. ft.8114 N Ottawa Avenue, Niles, IL 60714
MLS# 12458311Listed by: BAIRD & WARNER 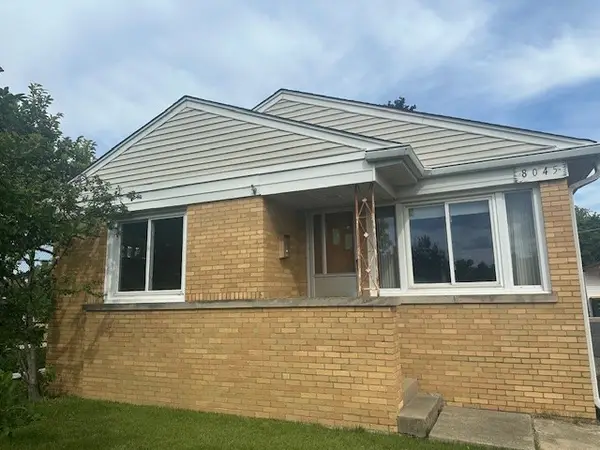 $200,000Pending3 beds 2 baths1,235 sq. ft.
$200,000Pending3 beds 2 baths1,235 sq. ft.8045 N Ozanam Avenue, Niles, IL 60714
MLS# 12456738Listed by: CHARLES RUTENBERG REALTY OF IL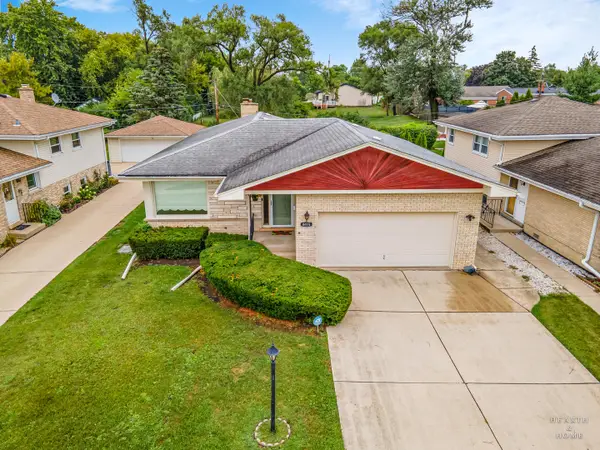 $495,000Pending3 beds 3 baths2,481 sq. ft.
$495,000Pending3 beds 3 baths2,481 sq. ft.8415 N Clifton Avenue, Niles, IL 60714
MLS# 12452331Listed by: KELLER WILLIAMS SUCCESS REALTY
