8809 Golf Road #10-C, Niles, IL 60714
Local realty services provided by:ERA Naper Realty
8809 Golf Road #10-C,Niles, IL 60714
$155,000
- 1 Beds
- 1 Baths
- 1,050 sq. ft.
- Condominium
- Pending
Listed by: debra durbin
Office: exp realty
MLS#:12479298
Source:MLSNI
Price summary
- Price:$155,000
- Price per sq. ft.:$147.62
- Monthly HOA dues:$368
About this home
Offered for the first time in 35 years, this rarely available 10th-floor condo in Highland Towers is a vintage time capsule with Chicago skyline views and renovation potential! Set in the most desirable of the three towers, this south-facing unit is tucked away from Golf Road traffic, offering peace, privacy, and the strongest in property values! Inside, original 1972 finishes are ready for their next chapter. Adequate and safe, the unit is readily habitable. The flexible layout lets you keep the enclosed kitchen or open it up as many neighbors have, creating a light-filled modern flow, or a large pass-through. Freshly painted and professionally deep-cleaned, this prized location still showcases some groovy details: a mirrored dining room wall, a cast-iron square 'garden tub', floor-to-ceiling louvered metal closet doors, and sturdy cabinetry that has stood the test of time. The older appliances are quite functional, and the real opportunity lies in bringing your own design vision. Two A/C units have reached the end of their service life, and the floors - aside from the original kitchen linoleum - are all, bare concrete, letting you choose exactly what you want underfoot - carpet, hardwood, laminate, LVP, or tile with no tear-out costs. Bring your imagination, your Pinterest boards, and a sense of adventure! Whether you preserve the layout from its 'true blank slate' state or reinvent it, the possibilities are endless - and the price reflects both value and opportunity! Step back in time... and leap into your next big project! Extra: the Village of Niles operates a free local bus to shopping centers, public facilities, and neighborhoods - no car required.
Contact an agent
Home facts
- Year built:1972
- Listing ID #:12479298
- Added:134 day(s) ago
- Updated:February 13, 2026 at 12:28 AM
Rooms and interior
- Bedrooms:1
- Total bathrooms:1
- Full bathrooms:1
- Living area:1,050 sq. ft.
Heating and cooling
- Cooling:Electric
- Heating:Baseboard, Natural Gas, Radiant, Radiator(s)
Structure and exterior
- Roof:Rubber
- Year built:1972
- Building area:1,050 sq. ft.
Schools
- High school:Maine East High School
- Middle school:Gemini Junior High School
- Elementary school:Mark Twain Elementary School
Utilities
- Water:Lake Michigan, Public
- Sewer:Public Sewer
Finances and disclosures
- Price:$155,000
- Price per sq. ft.:$147.62
- Tax amount:$1,530 (2023)
New listings near 8809 Golf Road #10-C
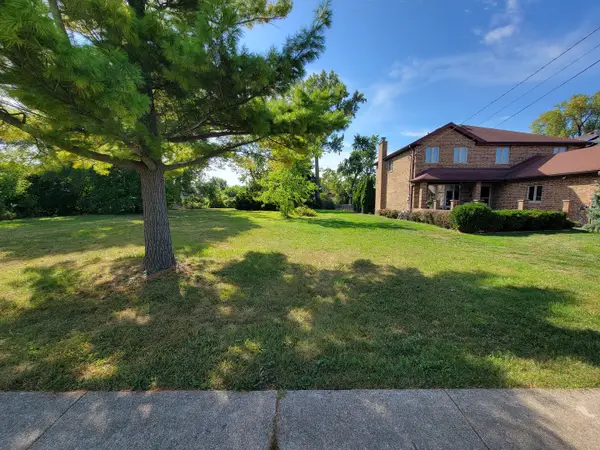 $349,900Pending0 Acres
$349,900Pending0 Acres8615 W Park Lane, Niles, IL 60714
MLS# 12564031Listed by: KELLER WILLIAMS ONECHICAGO- New
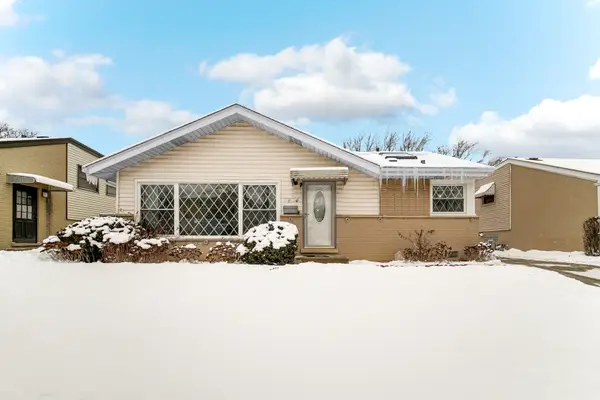 $499,900Active3 beds 2 baths1,623 sq. ft.
$499,900Active3 beds 2 baths1,623 sq. ft.7934 W Park Avenue, Niles, IL 60714
MLS# 12560384Listed by: AMERICAN INTERNATIONAL REALTY  $262,500Pending1 beds 1 baths950 sq. ft.
$262,500Pending1 beds 1 baths950 sq. ft.7041 W Touhy Avenue #607, Niles, IL 60714
MLS# 12558994Listed by: CHICAGOLAND BROKERS, INC.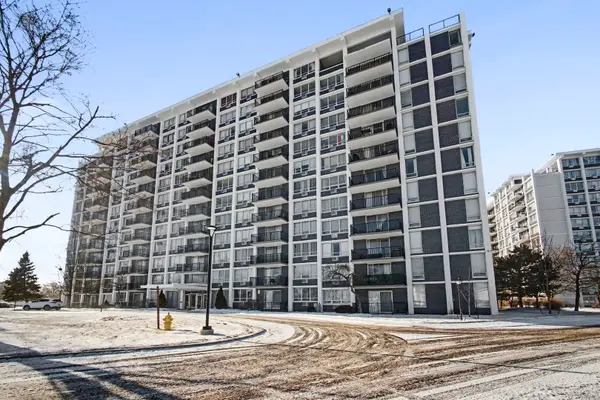 $210,000Pending1 beds 1 baths1,000 sq. ft.
$210,000Pending1 beds 1 baths1,000 sq. ft.8801 W Golf Road #6E, Niles, IL 60714
MLS# 12547679Listed by: @PROPERTIES CHRISTIE'S INTERNATIONAL REAL ESTATE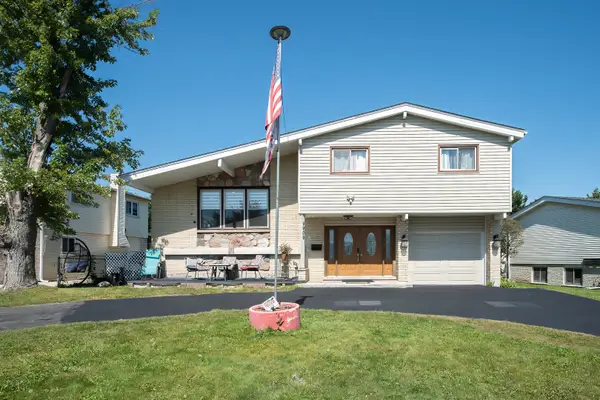 $629,000Active5 beds 3 baths2,400 sq. ft.
$629,000Active5 beds 3 baths2,400 sq. ft.9909 N Huber Lane, Niles, IL 60714
MLS# 12558133Listed by: COLDWELL BANKER REALTY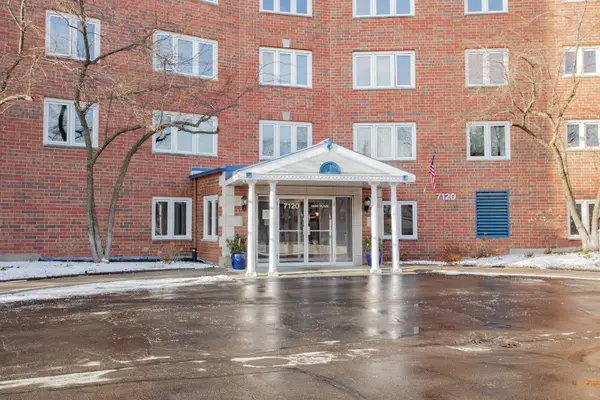 $325,900Pending2 beds 2 baths1,716 sq. ft.
$325,900Pending2 beds 2 baths1,716 sq. ft.7120 N Milwaukee Avenue #706, Niles, IL 60714
MLS# 12554309Listed by: BAIRD & WARNER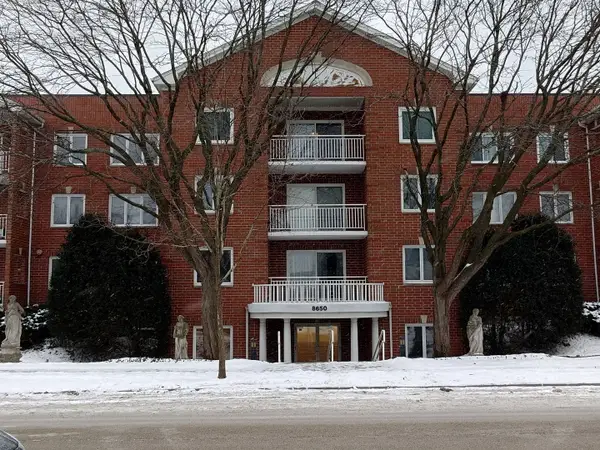 $269,900Active1 beds 1 baths1,100 sq. ft.
$269,900Active1 beds 1 baths1,100 sq. ft.8650 N Shermer Road #306, Niles, IL 60714
MLS# 12555049Listed by: RVG COMMERCIAL REALTY $214,000Active2 beds 2 baths1,120 sq. ft.
$214,000Active2 beds 2 baths1,120 sq. ft.9731 N Fox Glen Drive #5C, Niles, IL 60714
MLS# 12552928Listed by: @PROPERTIES CHRISTIE'S INTERNATIONAL REAL ESTATE $1,100,000Active0.85 Acres
$1,100,000Active0.85 Acres6600 N Normandy Avenue, Niles, IL 60714
MLS# 12554276Listed by: WESTMONT REALTY, LLC- Open Sat, 12 to 2pm
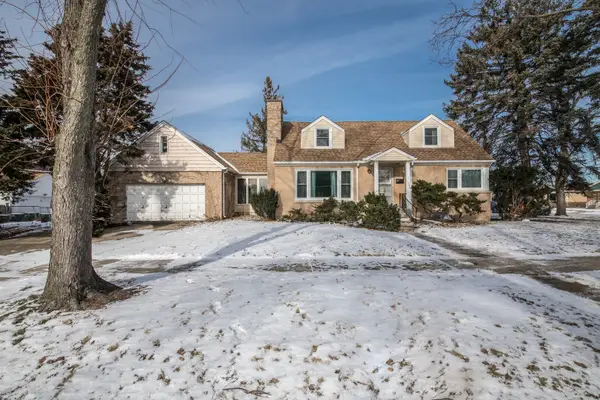 $499,900Active4 beds 3 baths2,119 sq. ft.
$499,900Active4 beds 3 baths2,119 sq. ft.7340 W Keeney Street, Niles, IL 60714
MLS# 12546288Listed by: @PROPERTIES CHRISTIES INTERNATIONAL REAL ESTATE

