9078 W Heathwood Drive #1M, Niles, IL 60714
Local realty services provided by:ERA Naper Realty

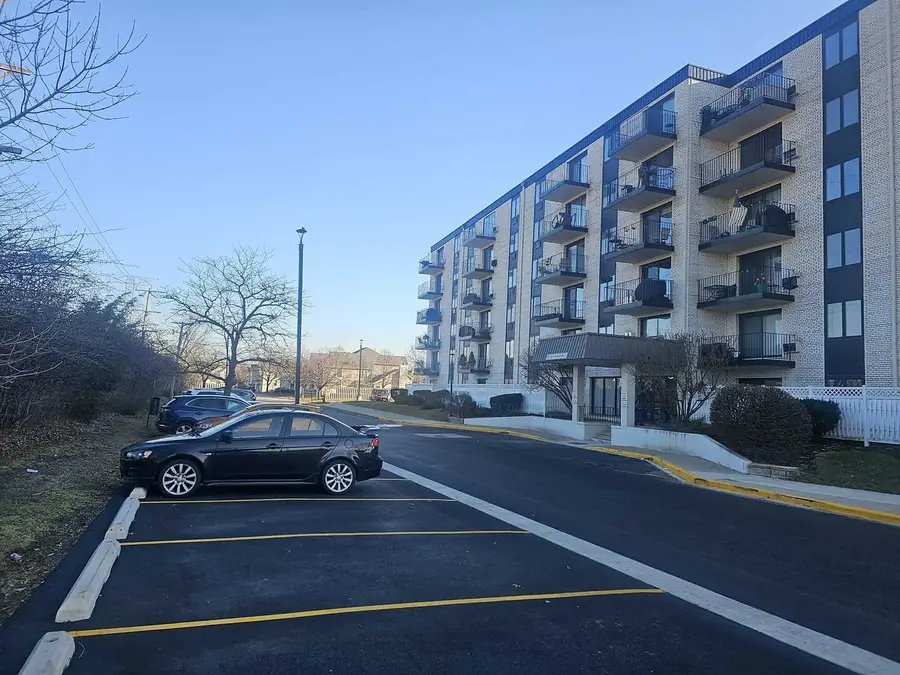

9078 W Heathwood Drive #1M,Niles, IL 60714
$259,900
- 2 Beds
- 2 Baths
- 1,286 sq. ft.
- Condominium
- Active
Listed by:amina sheikh
Office:united real estate - chicago
MLS#:12402294
Source:MLSNI
Price summary
- Price:$259,900
- Price per sq. ft.:$202.1
- Monthly HOA dues:$547
About this home
Step into this freshly painted, beautifully remodeled first-floor corner unit in the highly sought-after Terrace Square community. This stylish condo offers easy access directly from the patio and boasts custom touches throughout, making it the perfect blend of comfort and convenience. The bright and airy layout features two spacious bedrooms, each with large custom closets, and two full bathrooms. The gorgeous chef's kitchen is a standout, complete with a huge island, custom glass-front cabinets, and a stunning mosaic backsplash. The open dining area creates a seamless flow, perfect for entertaining or enjoying a quiet meal at home. The unit comes fully equipped with brand-new appliances. The spacious living room opens to a private balcony through sliding glass doors, offering a peaceful outdoor retreat. Enjoy a variety of fantastic amenities, including an outdoor pool, picnic area, fitness center, and a party room for your social gatherings. Located just minutes from public transportation, shopping, dining, entertainment, and more, this condo offers both luxury and convenience. Plus, it's in the highly rated Maine East High School district! Don't miss out on this exceptional opportunity-this home has it all!
Contact an agent
Home facts
- Year built:1984
- Listing Id #:12402294
- Added:375 day(s) ago
- Updated:August 13, 2025 at 10:47 AM
Rooms and interior
- Bedrooms:2
- Total bathrooms:2
- Full bathrooms:2
- Living area:1,286 sq. ft.
Heating and cooling
- Heating:Electric
Structure and exterior
- Roof:Rubber
- Year built:1984
- Building area:1,286 sq. ft.
Schools
- High school:Maine East High School
- Middle school:Gemini Junior High School
- Elementary school:Apollo Elementary School
Utilities
- Water:Lake Michigan
- Sewer:Public Sewer
Finances and disclosures
- Price:$259,900
- Price per sq. ft.:$202.1
- Tax amount:$4,141 (2023)
New listings near 9078 W Heathwood Drive #1M
- New
 $319,000Active3 beds 2 baths
$319,000Active3 beds 2 baths8044 W Lyons Street #B, Niles, IL 60714
MLS# 12445480Listed by: EXP REALTY - New
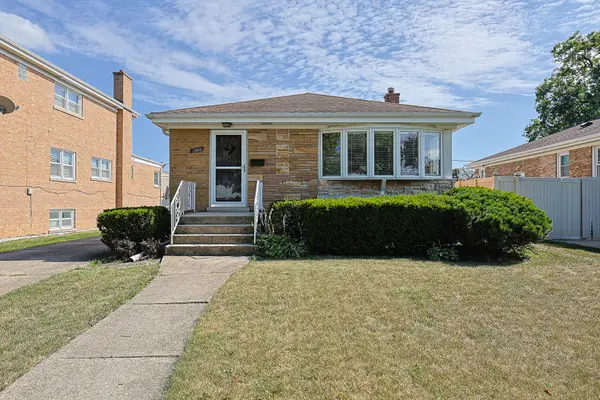 $375,000Active3 beds 2 baths1,042 sq. ft.
$375,000Active3 beds 2 baths1,042 sq. ft.7453 W Keeney Street, Niles, IL 60714
MLS# 12443873Listed by: BERKSHIRE HATHAWAY HOMESERVICES CHICAGO  $375,000Pending3 beds 3 baths2,600 sq. ft.
$375,000Pending3 beds 3 baths2,600 sq. ft.9330 N Callero Drive, Niles, IL 60714
MLS# 12438973Listed by: KELLER WILLIAMS ONECHICAGO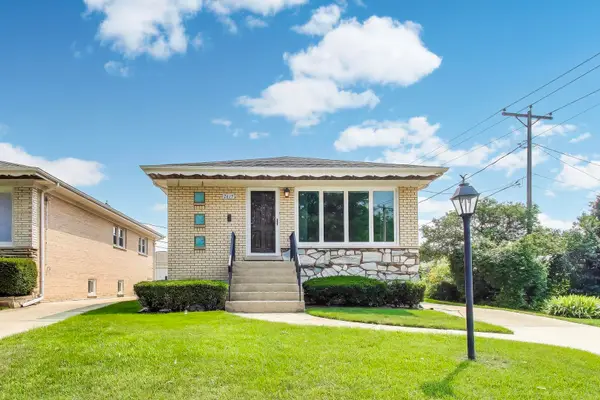 $435,000Pending3 beds 2 baths
$435,000Pending3 beds 2 baths7615 N Oriole Avenue, Niles, IL 60714
MLS# 12440470Listed by: BAIRD & WARNER $449,900Pending4 beds 2 baths1,511 sq. ft.
$449,900Pending4 beds 2 baths1,511 sq. ft.8605 N Merrill Street, Niles, IL 60714
MLS# 12441191Listed by: PLATINUM PARTNERS REALTORS- New
 $650,000Active3 beds 3 baths1,400 sq. ft.
$650,000Active3 beds 3 baths1,400 sq. ft.8426 W Betty Terrace, Niles, IL 60714
MLS# 12441245Listed by: PROSALES REALTY - New
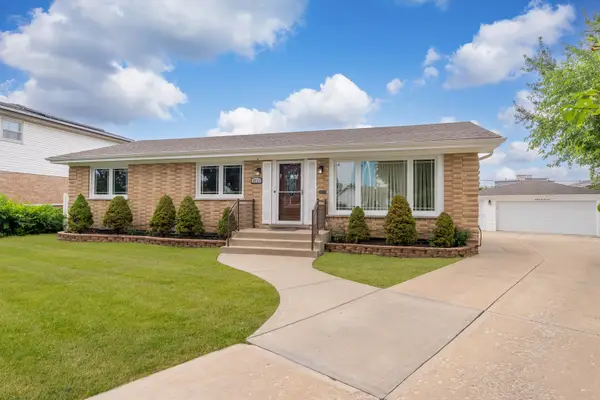 $550,000Active3 beds 3 baths1,344 sq. ft.
$550,000Active3 beds 3 baths1,344 sq. ft.8213 W Lyons Street, Niles, IL 60714
MLS# 12430903Listed by: BETTER HOMES & GARDENS REAL ESTATE CONNECTIONS - New
 $410,000Active2 beds 2 baths1,857 sq. ft.
$410,000Active2 beds 2 baths1,857 sq. ft.7011 W Touhy Avenue #506, Niles, IL 60714
MLS# 12356402Listed by: COLDWELL BANKER REALTY 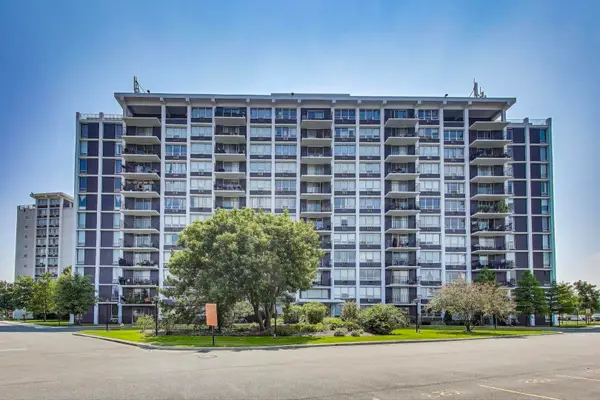 $195,000Pending1 beds 1 baths1,000 sq. ft.
$195,000Pending1 beds 1 baths1,000 sq. ft.8815 W Golf Road #3D, Niles, IL 60714
MLS# 12440253Listed by: FULTON GRACE REALTY- New
 $420,000Active3 beds 2 baths1,750 sq. ft.
$420,000Active3 beds 2 baths1,750 sq. ft.8801 W Golf Road #12B, Niles, IL 60714
MLS# 12440257Listed by: COLDWELL BANKER REALTY

