9500 N Washington Street N #502, Niles, IL 60714
Local realty services provided by:ERA Naper Realty
9500 N Washington Street N #502,Niles, IL 60714
$372,000
- 3 Beds
- 2 Baths
- - sq. ft.
- Condominium
- Sold
Listed by: angela hotca-roos
Office: berkshire hathaway homeservices chicago
MLS#:12487117
Source:MLSNI
Sorry, we are unable to map this address
Price summary
- Price:$372,000
- Monthly HOA dues:$370
About this home
Welcome to this stunning, fully updated 3-bedroom larger corner unit with an open, sun-filled layout with western exposure. From the minute you enter the large, inviting foyer with massive guest closet you feel at home! This tastefully decorated standout unit features 3 spacious bedrooms and 2 modern fully updated bathrooms with new copper plumbing and double sinks. Enjoy the cozy and charming living room, dining room and cooking in the custom chef's kitchen with stainless steel appliances, white shaker cabinetry, quartz countertops, and a massive 16-foot island that comfortably seats 10 - perfect for entertaining! Primary bedroom w/huge walk-in-closet features private bath with generous size shower and double sink. More updates include new hardwood floors, furnace, a/c and closet organizers. In-unit side by side washer and dryer. Huge balcony. Designated indoor heated garage parking. Desirable, rarely available Washington Courte unit with beautiful grounds, tennis court and swimming pool. Common areas like hallway, lobby, and balcony were remodeled in 2020. Close to Golf Mill, local restaurants, schools and public transportation! Make it your home today!!
Contact an agent
Home facts
- Year built:1978
- Listing ID #:12487117
- Added:84 day(s) ago
- Updated:January 03, 2026 at 07:57 AM
Rooms and interior
- Bedrooms:3
- Total bathrooms:2
- Full bathrooms:2
Heating and cooling
- Cooling:Central Air
- Heating:Forced Air
Structure and exterior
- Roof:Asphalt
- Year built:1978
Schools
- High school:Maine East High School
- Middle school:Gemini Junior High School
- Elementary school:Washington Elementary School
Utilities
- Water:Lake Michigan
- Sewer:Public Sewer
Finances and disclosures
- Price:$372,000
- Tax amount:$5,634 (2023)
New listings near 9500 N Washington Street N #502
- New
 $365,000Active2 beds 2 baths1,171 sq. ft.
$365,000Active2 beds 2 baths1,171 sq. ft.7081 W Touhy Avenue #402, Niles, IL 60714
MLS# 12538882Listed by: REALTY ONE GROUP KARMMA - New
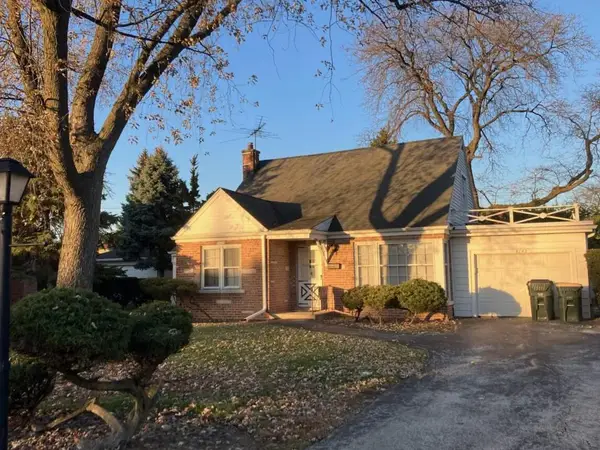 $325,000Active3 beds 3 baths1,296 sq. ft.
$325,000Active3 beds 3 baths1,296 sq. ft.8142 W Oak Lane, Niles, IL 60714
MLS# 12538712Listed by: BEYCOME BROKERAGE REALTY LLC  $750,000Pending7 beds 5 baths
$750,000Pending7 beds 5 bathsAddress Withheld By Seller, Niles, IL 60714
MLS# 12523868Listed by: @PROPERTIES CHRISTIES INTERNATIONAL REAL ESTATE- New
 $184,900Active1 beds 1 baths648 sq. ft.
$184,900Active1 beds 1 baths648 sq. ft.9128 W Terrace Drive #2D, Niles, IL 60714
MLS# 12537693Listed by: KEY REALTY - ROCKFORD - New
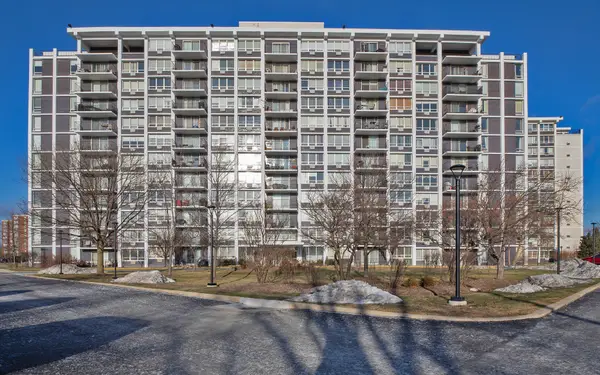 $225,000Active2 beds 2 baths1,500 sq. ft.
$225,000Active2 beds 2 baths1,500 sq. ft.8809 Golf Road #8J, Niles, IL 60714
MLS# 12528943Listed by: COLDWELL BANKER REALTY 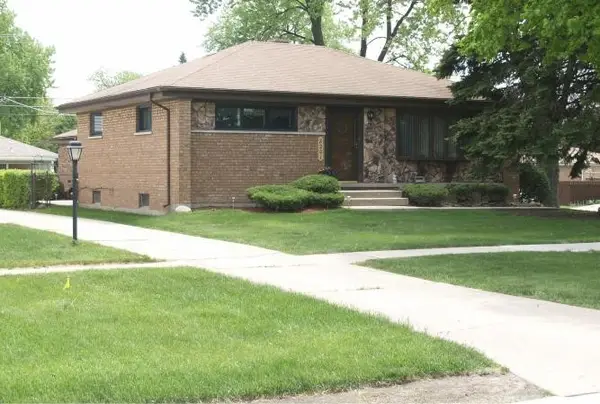 $295,000Pending3 beds 2 baths1,104 sq. ft.
$295,000Pending3 beds 2 baths1,104 sq. ft.8201 N Washington Street, Niles, IL 60714
MLS# 12536994Listed by: VSD REAL ESTATE LTD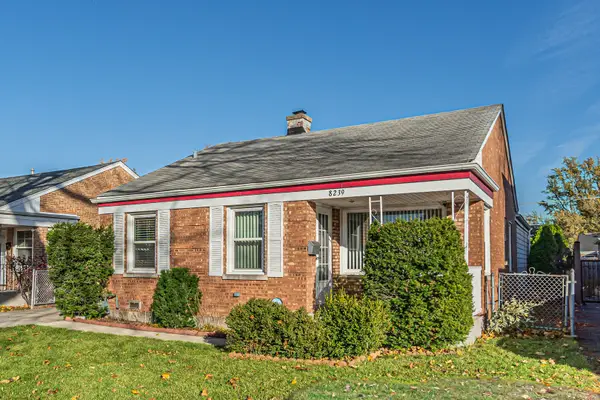 $349,000Pending3 beds 1 baths950 sq. ft.
$349,000Pending3 beds 1 baths950 sq. ft.8239 N New England Avenue, Niles, IL 60714
MLS# 12534621Listed by: AMB REALTY CORPORATION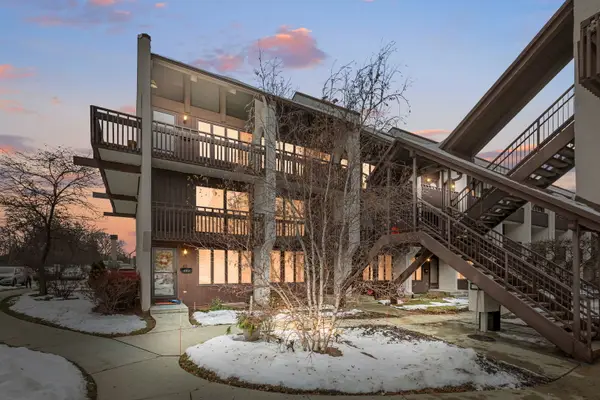 $274,700Pending2 beds 2 baths1,350 sq. ft.
$274,700Pending2 beds 2 baths1,350 sq. ft.6600 W Wood River Drive #201, Niles, IL 60714
MLS# 12532488Listed by: COLDWELL BANKER REALTY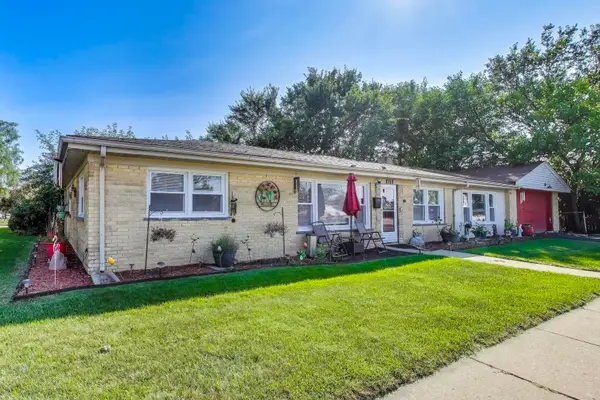 $374,999Active3 beds 2 baths1,664 sq. ft.
$374,999Active3 beds 2 baths1,664 sq. ft.8760 N Oketo Avenue, Niles, IL 60714
MLS# 12529467Listed by: @PROPERTIES CHRISTIES INTERNATIONAL REAL ESTATE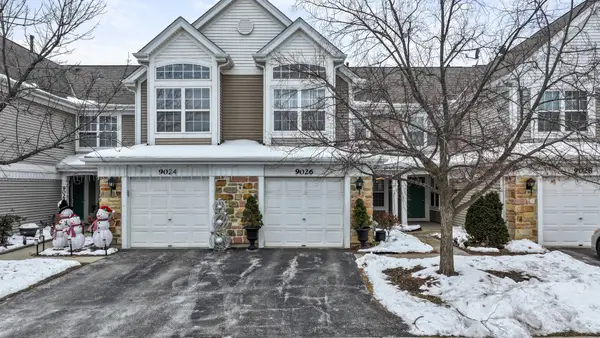 $330,000Pending2 beds 3 baths
$330,000Pending2 beds 3 baths9026 Heathwood Circle, Niles, IL 60714
MLS# 12532349Listed by: BERKSHIRE HATHAWAY HOMESERVICES STARCK REAL ESTATE
