1105 E Shelbourne Drive, Normal, IL 61761
Local realty services provided by:Results Realty ERA Powered
1105 E Shelbourne Drive,Normal, IL 61761
$180,000
- 3 Beds
- 3 Baths
- 2,748 sq. ft.
- Condominium
- Pending
Listed by:jenn latzke
Office:exp realty
MLS#:12490401
Source:MLSNI
Price summary
- Price:$180,000
- Price per sq. ft.:$65.5
- Monthly HOA dues:$5
About this home
Welcome home to this beautifully maintained 3-bedroom, 2.5-bath condo that combines comfort and convenience in a prime location near ISU, schools, parks, restaurants, and shopping. The main level features stylish LVP flooring and a cozy gas fireplace framed by large windows that fill the home with natural light. Just off the kitchen and dining area, a newer composite deck extends your living space outdoors. The roof and hot water heater were replaced in 2025 for added peace of mind, while the unfinished basement provides ample potential for future expansion or storage. A 2-car detached garage provides convenient parking, and you'll love having a 2.5-acre park-with playground, shelter, walkways, and a basketball court-right across the street. With its blend of modern updates and an unbeatable location, this condo is ready for you to move in and make it your own. Schedule your private showing today!
Contact an agent
Home facts
- Year built:2001
- Listing ID #:12490401
- Added:15 day(s) ago
- Updated:October 28, 2025 at 12:28 PM
Rooms and interior
- Bedrooms:3
- Total bathrooms:3
- Full bathrooms:2
- Half bathrooms:1
- Living area:2,748 sq. ft.
Heating and cooling
- Cooling:Central Air
- Heating:Forced Air, Natural Gas
Structure and exterior
- Year built:2001
- Building area:2,748 sq. ft.
Schools
- High school:Normal Community High School
- Middle school:Chiddix Jr High
- Elementary school:Fairview Elementary
Utilities
- Water:Public
- Sewer:Public Sewer
Finances and disclosures
- Price:$180,000
- Price per sq. ft.:$65.5
- Tax amount:$3,895 (2023)
New listings near 1105 E Shelbourne Drive
- New
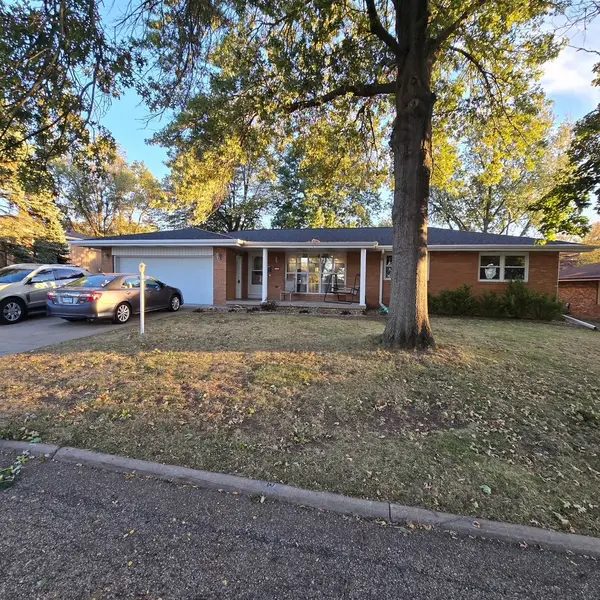 $319,000Active4 beds 3 baths2,730 sq. ft.
$319,000Active4 beds 3 baths2,730 sq. ft.1103 Westview Drive, Normal, IL 61761
MLS# 12502398Listed by: COLDWELL BANKER REAL ESTATE GROUP  $260,000Pending4 beds 3 baths1,920 sq. ft.
$260,000Pending4 beds 3 baths1,920 sq. ft.1111 Chippewa Street, Normal, IL 61761
MLS# 12502801Listed by: RE/MAX RISING- New
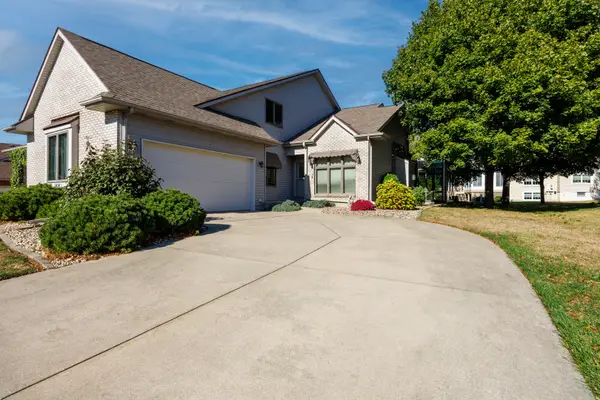 $289,900Active3 beds 3 baths1,859 sq. ft.
$289,900Active3 beds 3 baths1,859 sq. ft.1414B Tamarack Cc Trail, Normal, IL 61761
MLS# 12492048Listed by: RE/MAX RISING - New
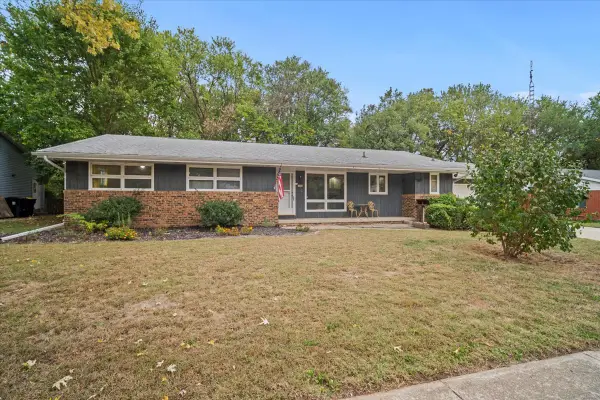 $259,900Active3 beds 4 baths3,300 sq. ft.
$259,900Active3 beds 4 baths3,300 sq. ft.306 N Coolidge Street, Normal, IL 61761
MLS# 12501800Listed by: RE/MAX RISING 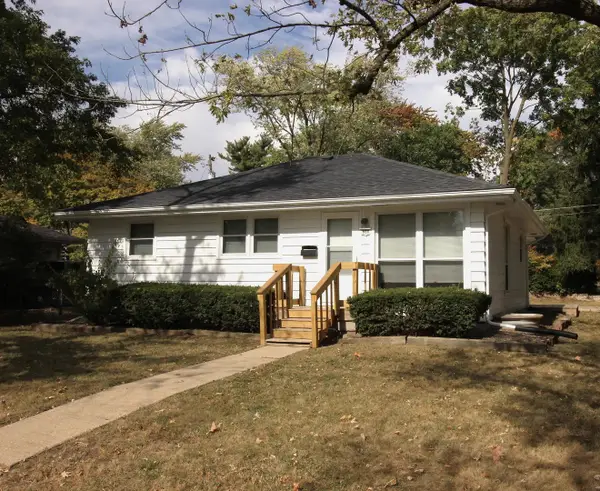 $187,500Pending4 beds 2 baths1,098 sq. ft.
$187,500Pending4 beds 2 baths1,098 sq. ft.800 Bryan Street, Normal, IL 61761
MLS# 12496620Listed by: HOMESMART REALTY GROUP ILLINOIS $389,000Pending2 beds 3 baths3,368 sq. ft.
$389,000Pending2 beds 3 baths3,368 sq. ft.1762 Lockspur Way, Normal, IL 61761
MLS# 12500853Listed by: COLDWELL BANKER REAL ESTATE GROUP- New
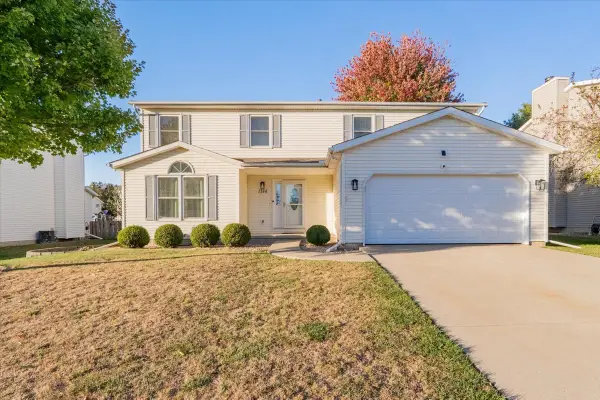 $335,000Active4 beds 3 baths3,335 sq. ft.
$335,000Active4 beds 3 baths3,335 sq. ft.1314 Lismore Lane, Normal, IL 61761
MLS# 12499674Listed by: CENTURY 21 QUEST 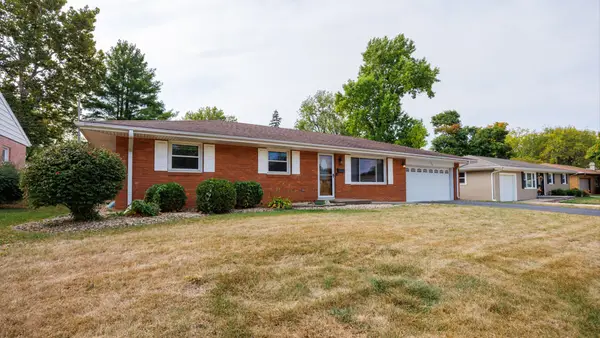 $239,900Pending3 beds 2 baths1,236 sq. ft.
$239,900Pending3 beds 2 baths1,236 sq. ft.407 Tilden Place, Normal, IL 61761
MLS# 12499838Listed by: RE/MAX RISING $150,000Pending4 beds 2 baths1,325 sq. ft.
$150,000Pending4 beds 2 baths1,325 sq. ft.1102 S Adelaide Street, Normal, IL 61761
MLS# 12499415Listed by: RE/MAX RISING- New
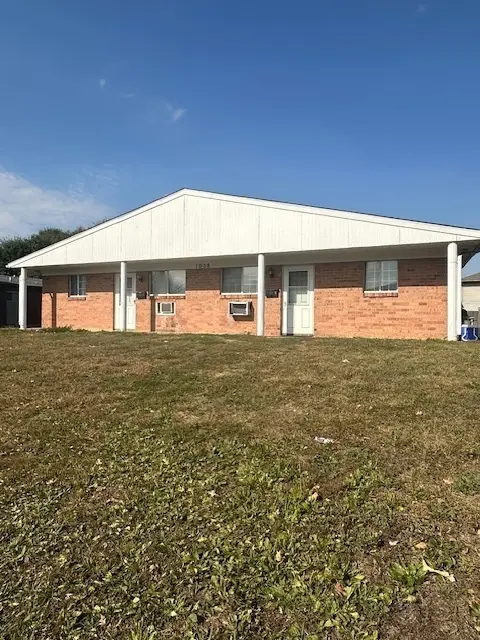 $280,000Active7 beds 4 baths
$280,000Active7 beds 4 baths1508 Woods Avenue, Normal, IL 61761
MLS# 12493290Listed by: COLDWELL BANKER REAL ESTATE GROUP
