1107 Pine Ridge Court, Normal, IL 61761
Local realty services provided by:ERA Naper Realty
1107 Pine Ridge Court,Normal, IL 61761
$339,900
- 4 Beds
- 4 Baths
- 5,068 sq. ft.
- Single family
- Active
Upcoming open houses
- Sat, Nov 0110:00 am - 11:30 am
Listed by:jacqueline spencer
Office:keller williams revolution
MLS#:12507825
Source:MLSNI
Price summary
- Price:$339,900
- Price per sq. ft.:$67.07
About this home
Welcome to Pine Ridge subdivision! A quaint two-road subdivision tucked in the heart of Normal, where this one-owner home has been lovingly cared for. Every single room here is impressively spacious, with the smallest measuring 15x12! The family room features beautiful wood floors, a wall to wall brick fireplace, and charming ceiling beams. An extra large sliding door brightens the room with natural light. A second slider from the kitchen opens to a large patio ideal for gatherings. With the size of the dining room and living room, you won't run out of space here when hosting holiday gatherings. Tucked away in the corner is a private screened-patio. Convenient main floor laundry and mudroom add to everyday function. Upstairs, you'll find an expansive primary suite addition with two walk-in closets, french doors to the balcony, and a generous ensuite bath. A connected flex space could serve as a 5th bedroom, nursery, or office. Three additional bedrooms, two with walk-in closets, complete the upper level. The finished basement offers daylight windows, a second floor to ceiling brick fireplace, tons of storage, and room for a workshop. There are so many closets here to keep you organized! Set on nearly half an acre surrounded by mature trees, this home offers privacy and space rarely found in town. The furnace was replaced this year and the water heater in 2023. With some cosmetic updates, this statement home will shine!
Contact an agent
Home facts
- Year built:1978
- Listing ID #:12507825
- Added:1 day(s) ago
- Updated:November 01, 2025 at 11:40 AM
Rooms and interior
- Bedrooms:4
- Total bathrooms:4
- Full bathrooms:2
- Half bathrooms:2
- Living area:5,068 sq. ft.
Heating and cooling
- Cooling:Central Air
- Heating:Forced Air
Structure and exterior
- Roof:Asphalt
- Year built:1978
- Building area:5,068 sq. ft.
- Lot area:0.43 Acres
Schools
- High school:Normal Community West High Schoo
- Middle school:Kingsley Jr High
- Elementary school:Glenn Elementary
Utilities
- Water:Public
- Sewer:Public Sewer
Finances and disclosures
- Price:$339,900
- Price per sq. ft.:$67.07
- Tax amount:$10,918 (2023)
New listings near 1107 Pine Ridge Court
- New
 $255,000Active4 beds 2 baths2,024 sq. ft.
$255,000Active4 beds 2 baths2,024 sq. ft.711 Lara Road, Normal, IL 61761
MLS# 12493618Listed by: RE/MAX CHOICE - New
 $479,950Active5 beds 3 baths3,380 sq. ft.
$479,950Active5 beds 3 baths3,380 sq. ft.3618 Cabernet Court, Normal, IL 61761
MLS# 12508532Listed by: BEYCOME BROKERAGE REALTY LLC - New
 $355,000Active4 beds 3 baths2,868 sq. ft.
$355,000Active4 beds 3 baths2,868 sq. ft.3291 Marimarsh Lane, Normal, IL 61761
MLS# 12504134Listed by: BHHS CENTRAL ILLINOIS, REALTORS - Open Sat, 2 to 3:30pmNew
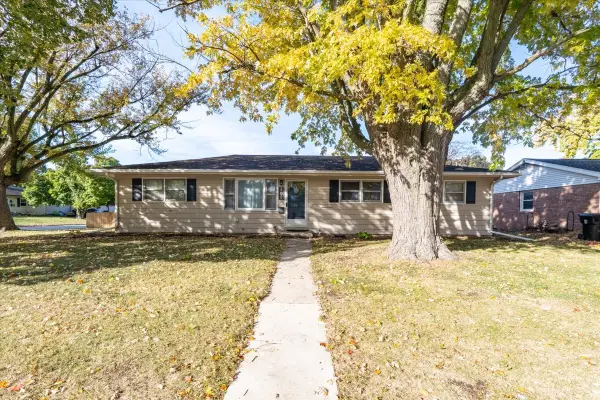 $229,900Active3 beds 2 baths1,154 sq. ft.
$229,900Active3 beds 2 baths1,154 sq. ft.305 Highpoint Road, Normal, IL 61761
MLS# 12508399Listed by: RE/MAX CHOICE CLINTON - New
 $365,000Active4 beds 3 baths2,788 sq. ft.
$365,000Active4 beds 3 baths2,788 sq. ft.785 Kristin Drive, Normal, IL 61761
MLS# 12507602Listed by: BRILLIANT REAL ESTATE - Open Sat, 10am to 12pmNew
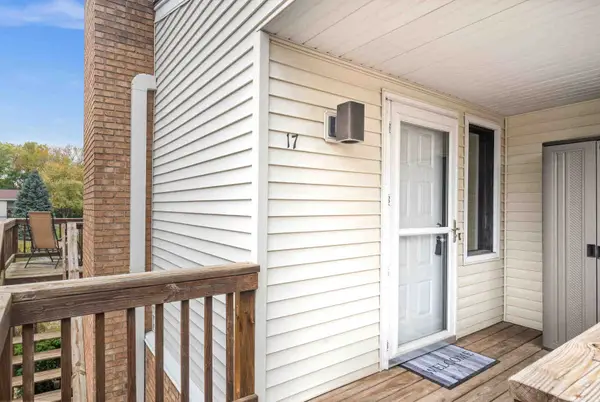 $132,500Active2 beds 2 baths948 sq. ft.
$132,500Active2 beds 2 baths948 sq. ft.903 N Linden Street #17, Normal, IL 61761
MLS# 12506582Listed by: RE/MAX RISING - Open Sun, 4 to 6pmNew
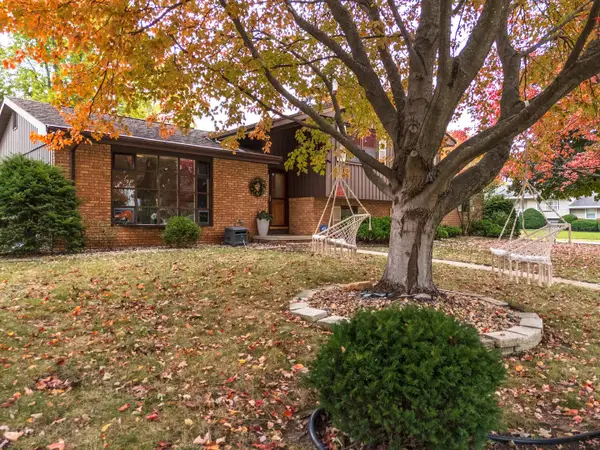 $339,900Active4 beds 3 baths3,625 sq. ft.
$339,900Active4 beds 3 baths3,625 sq. ft.126 S Orr Drive, Normal, IL 61761
MLS# 12506593Listed by: RE/MAX CHOICE - Open Sat, 10 to 11:30amNew
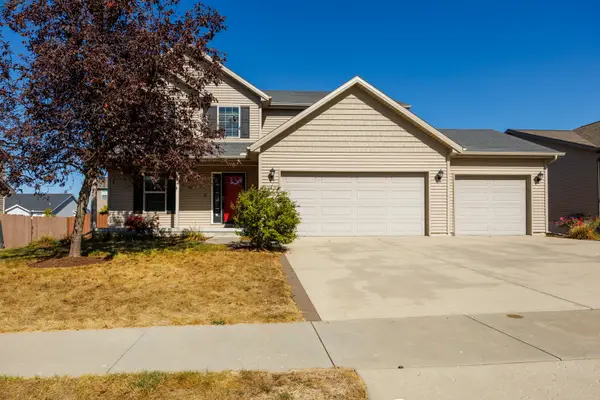 $388,500Active5 beds 4 baths3,132 sq. ft.
$388,500Active5 beds 4 baths3,132 sq. ft.1714 Flagstone Drive, Normal, IL 61761
MLS# 12486095Listed by: RE/MAX RISING 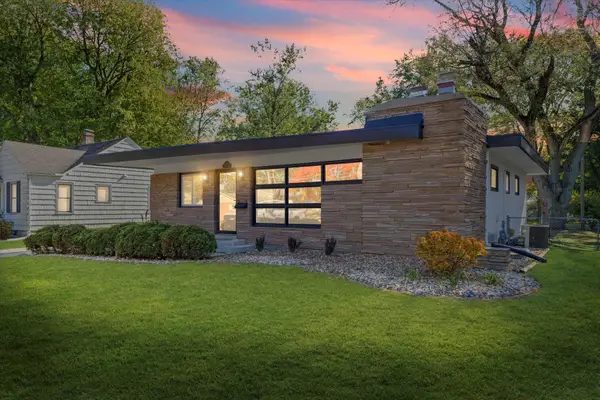 $249,900Pending4 beds 2 baths2,422 sq. ft.
$249,900Pending4 beds 2 baths2,422 sq. ft.731 Dale Street, Normal, IL 61761
MLS# 12502241Listed by: VESTA REAL ESTATE LLC
