1616 Baumgart Drive, Normal, IL 61761
Local realty services provided by:Results Realty ERA Powered
1616 Baumgart Drive,Normal, IL 61761
$299,000
- 4 Beds
- 3 Baths
- 3,279 sq. ft.
- Single family
- Pending
Listed by:roxanne hartrich
Office:re/max choice
MLS#:12459559
Source:MLSNI
Price summary
- Price:$299,000
- Price per sq. ft.:$91.19
About this home
Welcome Home !! When they say Location is Everything ~ they were talking about this Beautiful Corner Lot North West Normal home !! Centrally Located just minutes from the bustling Parkway, IWU, ISU, Heartland , Shops, Hotels, Restaurants, Parks, Medical Facilities , Rivian , State Farm, Country Companies, to name a few and walking distance to ALL 3 K-12 Levels of Education. This Gorgeous 4 Bedroom, 2.5, Oversized 2 Car Garage home ticks ALL of the Boxes! Upon entry you will note the soft color palette , ~ with large windows throughout providing an abundance of natural light , a light bright & airy feel . The Main Levels consist of a Family Room, Separate Dining , Half Bath, Open Eat In Kitchen, and Living Room with Built-ins & Fireplace. The modern Kitchen consists of abundant Cabinetry and Countertops, warm LVP flooring, updated Appliances, room for table and chairs, and large Pantry ~ which has for convenience Main Floor Laundry Connections installed . The Upper Level Boasts a Whole House Fan and one of the largest Master Bedrooms you will find in this price range, measuring in at an impressive 24 x 15 feet, Master Ensuite with tub , separate shower and Walk In Closet. A Full Hall Bath & 3 additional roomy Bedrooms are perfectly situated on the opposite side of the Upper Level , providing a great amount of privacy. The Lower Level , at nearly 1100 square feet , has so many options , it could be partially finished, fully finished , or left wide open to provide a massive amount of storage space. Situated on a strikingly landscaped corner lot this home sparkles like a diamond, it screams well maintained pride in ownership throughout . Whether it be sipping coffee , listening to the birds and crickets in the morning on the amazing front porch or tucked away in the rear of the home entertaining the masses on the 30 by 12 back deck you can't help but feel the warm & fuzzy tingles of this serene neighborhood . Updates include but are not limited to : A/C Furnace 2007 High Efficiency, Water Heater 2025, Windows 2010, Roof August 2025, Dishwasher 2024
Contact an agent
Home facts
- Year built:1987
- Listing ID #:12459559
- Added:4 day(s) ago
- Updated:September 10, 2025 at 02:38 AM
Rooms and interior
- Bedrooms:4
- Total bathrooms:3
- Full bathrooms:2
- Half bathrooms:1
- Living area:3,279 sq. ft.
Heating and cooling
- Cooling:Central Air
- Heating:Natural Gas
Structure and exterior
- Roof:Asphalt
- Year built:1987
- Building area:3,279 sq. ft.
- Lot area:0.28 Acres
Schools
- High school:Normal Community West High Schoo
- Middle school:Parkside Jr High
- Elementary school:Parkside Elementary
Utilities
- Water:Public
- Sewer:Public Sewer
Finances and disclosures
- Price:$299,000
- Price per sq. ft.:$91.19
- Tax amount:$6,011 (2024)
New listings near 1616 Baumgart Drive
- New
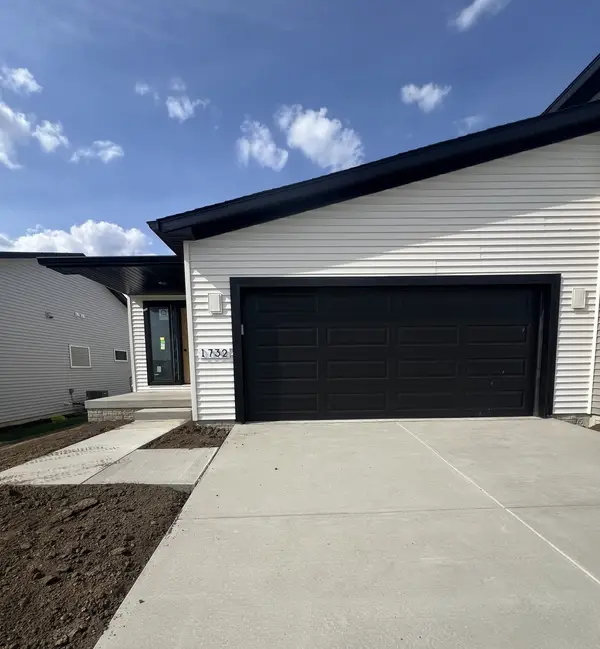 $359,900Active2 beds 3 baths1,073 sq. ft.
$359,900Active2 beds 3 baths1,073 sq. ft.1732 Millstone Drive, Normal, IL 61761
MLS# 12350280Listed by: COLDWELL BANKER REAL ESTATE GROUP - New
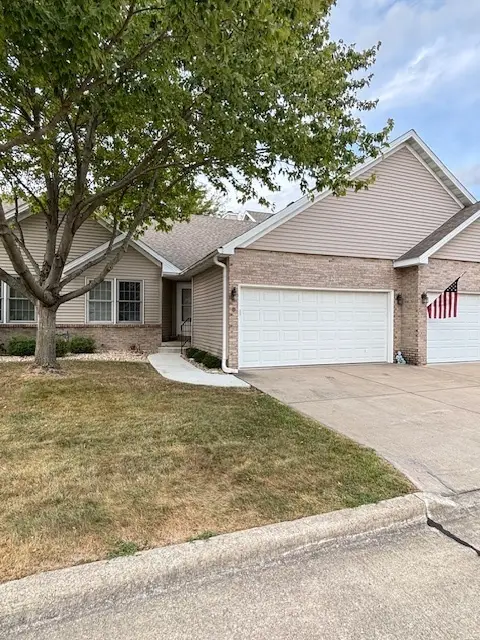 $260,000Active2 beds 2 baths2,432 sq. ft.
$260,000Active2 beds 2 baths2,432 sq. ft.107 N Blair Drive #8, Normal, IL 61761
MLS# 12465656Listed by: KELLER WILLIAMS REVOLUTION 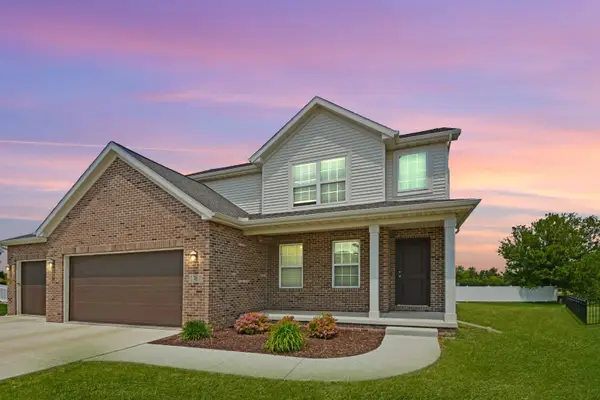 $375,000Pending4 beds 3 baths3,235 sq. ft.
$375,000Pending4 beds 3 baths3,235 sq. ft.1767 Bristlecone Drive, Normal, IL 61761
MLS# 12461231Listed by: BHHS CENTRAL ILLINOIS, REALTORS- Open Sat, 12:15 to 2pmNew
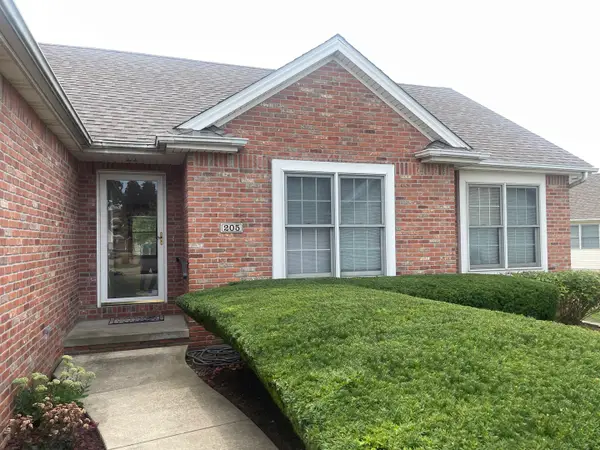 $299,000Active3 beds 3 baths1,326 sq. ft.
$299,000Active3 beds 3 baths1,326 sq. ft.205 Field Court, Normal, IL 61761
MLS# 12459321Listed by: COLDWELL BANKER REAL ESTATE GROUP - New
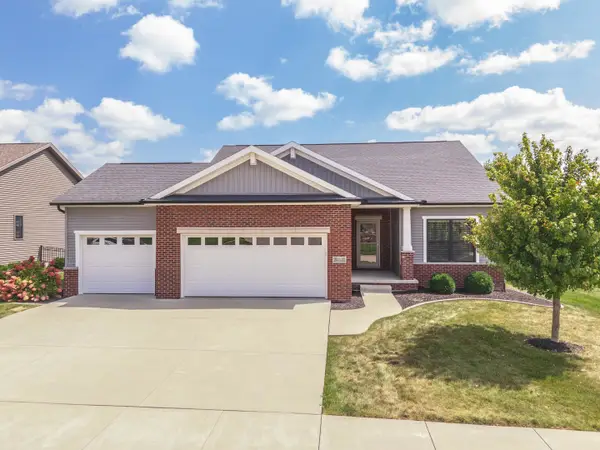 $449,900Active3 beds 3 baths3,024 sq. ft.
$449,900Active3 beds 3 baths3,024 sq. ft.1116 Travertine Road, Normal, IL 61761
MLS# 12464127Listed by: COLDWELL BANKER REAL ESTATE GROUP 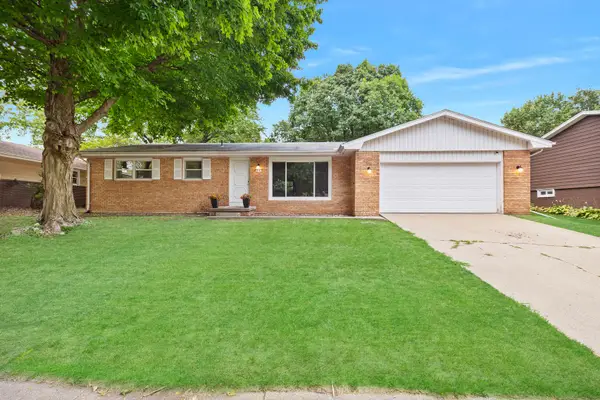 $249,500Pending3 beds 2 baths1,652 sq. ft.
$249,500Pending3 beds 2 baths1,652 sq. ft.210 Arlington Drive, Normal, IL 61761
MLS# 12431593Listed by: HOMESMART REALTY GROUP ILLINOIS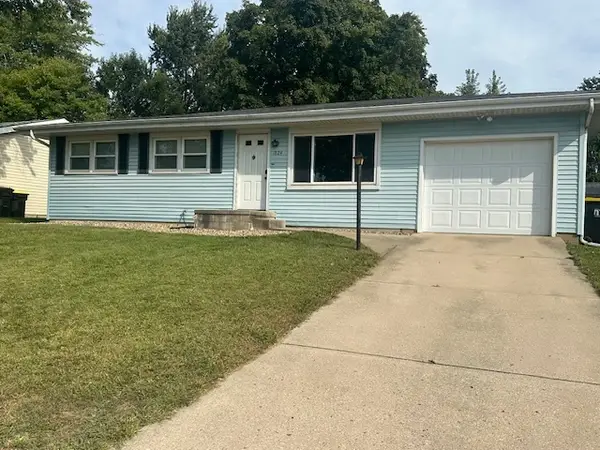 $249,900Pending3 beds 2 baths2,172 sq. ft.
$249,900Pending3 beds 2 baths2,172 sq. ft.1824 Hoover Drive, Normal, IL 61761
MLS# 12464502Listed by: COLDWELL BANKER REAL ESTATE GROUP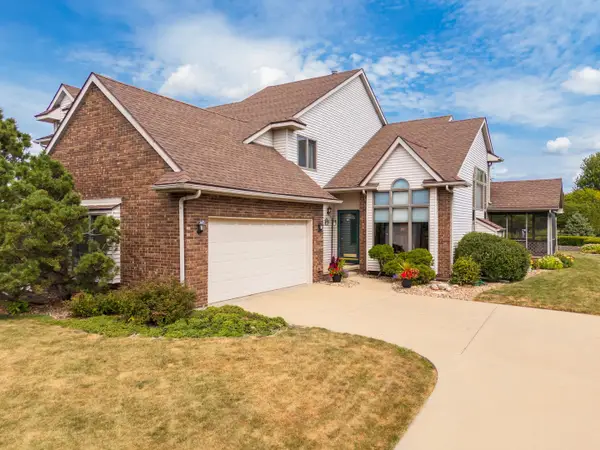 $294,500Pending3 beds 3 baths1,946 sq. ft.
$294,500Pending3 beds 3 baths1,946 sq. ft.1412 B Tamarack Cc Trail, Normal, IL 61761
MLS# 12460380Listed by: COLDWELL BANKER REAL ESTATE GROUP $355,000Active4 beds 3 baths3,800 sq. ft.
$355,000Active4 beds 3 baths3,800 sq. ft.Address Withheld By Seller, Normal, IL 61761
MLS# 12427469Listed by: KELLER WILLIAMS REVOLUTION
