1707 Fraser Drive, Normal, IL 61761
Local realty services provided by:Results Realty ERA Powered
Listed by: dawn peters
Office: keller williams revolution
MLS#:12482842
Source:MLSNI
Price summary
- Price:$420,000
- Price per sq. ft.:$121.74
- Monthly HOA dues:$22.92
About this home
Welcome to this impressive home in sought-after Wintergreen! Inside, you'll find a flowing floorplan designed for both everyday living and entertaining. The kitchen features granite countertops, stainless steel appliances, pantry and a casual dining area that opens directly to the family room with fireplace. A formal dining room and additional living room provide even more options for gatherings. Upstairs, the four spacious bedrooms include a private primary suite with French doors, tray ceiling, an oversized walk-in closet, and a luxurious bath with soaking tub and separate shower. The finished basement extends your living space with a theater area and a tiled kitchenette complete with breakfast bar, sink, generous cabinet space, and a full-size stainless refrigerator. A fifth bedroom and full bath make the lower level perfect for guests or extended stays. Step outside to enjoy the beautifully landscaped yard, complete with irrigation system, custom patio, pergola, and professionally designed lighting that creates an inviting setting day or night. A three-car garage rounds out this exceptional property. Thoughtfully updated throughout, this home offers peace of mind with a new roof (2024), furnace and AC (2022), front and sliding doors (2022 & 2025), water heater (2023), sump pump (2021), bathroom fans (2024), water descaler system (2024), and washer and dryer (2020).
Contact an agent
Home facts
- Year built:2004
- Listing ID #:12482842
- Added:44 day(s) ago
- Updated:November 15, 2025 at 09:25 AM
Rooms and interior
- Bedrooms:5
- Total bathrooms:4
- Full bathrooms:3
- Half bathrooms:1
- Living area:3,450 sq. ft.
Heating and cooling
- Cooling:Central Air
- Heating:Forced Air, Natural Gas
Structure and exterior
- Year built:2004
- Building area:3,450 sq. ft.
Schools
- High school:Normal Community West High Schoo
- Middle school:Parkside Jr High
- Elementary school:Prairieland Elementary
Utilities
- Water:Public
- Sewer:Public Sewer
Finances and disclosures
- Price:$420,000
- Price per sq. ft.:$121.74
- Tax amount:$8,725 (2024)
New listings near 1707 Fraser Drive
- New
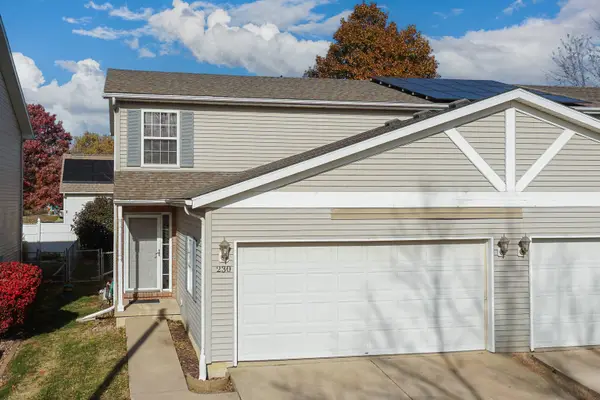 $199,900Active3 beds 3 baths2,016 sq. ft.
$199,900Active3 beds 3 baths2,016 sq. ft.230 Parktrail Road, Normal, IL 61761
MLS# 12517127Listed by: RE/MAX RISING - Open Sun, 10:30am to 12pmNew
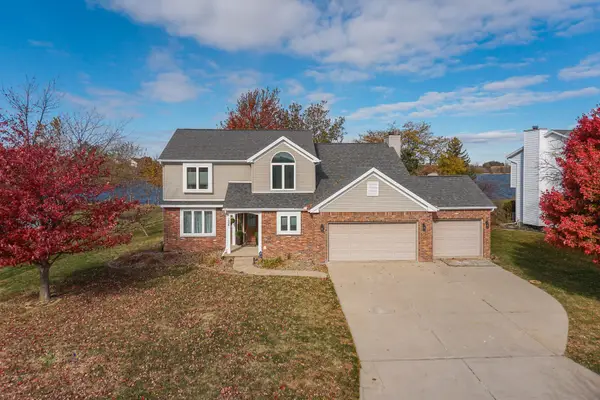 $425,000Active4 beds 3 baths3,163 sq. ft.
$425,000Active4 beds 3 baths3,163 sq. ft.1308 Ironwood Cc Drive, Normal, IL 61761
MLS# 12438162Listed by: FREEDOM REALTY - New
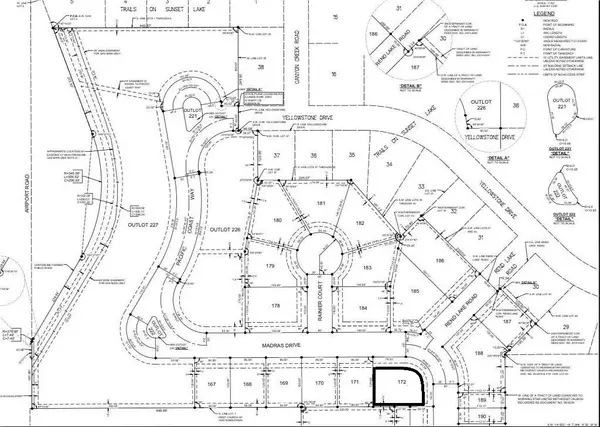 $185,000Active0.38 Acres
$185,000Active0.38 Acres3679 Madras Drive, Normal, IL 61761
MLS# 12513992Listed by: BRILLIANT REAL ESTATE 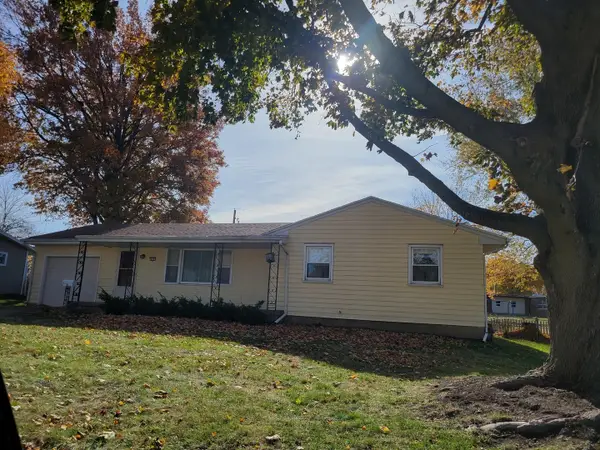 $130,000Pending3 beds 2 baths2,360 sq. ft.
$130,000Pending3 beds 2 baths2,360 sq. ft.411 Belview Avenue, Normal, IL 61761
MLS# 12516385Listed by: COLDWELL BANKER REAL ESTATE GROUP- New
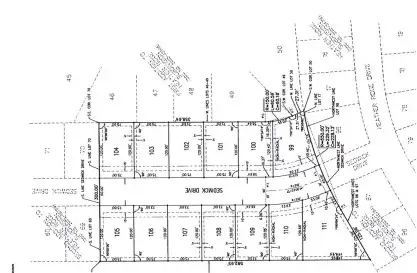 $64,500Active0 Acres
$64,500Active0 Acres2388 Sedwick Drive, Normal, IL 61761
MLS# 12514595Listed by: BHHS CENTRAL ILLINOIS, REALTORS 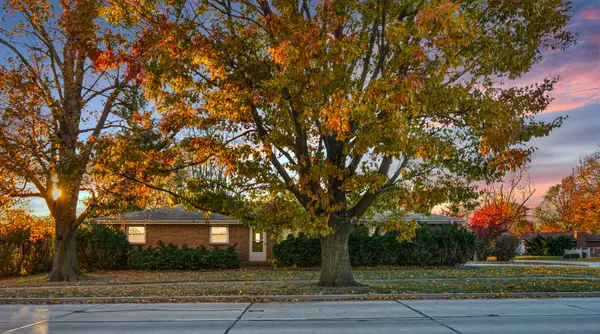 $175,000Pending3 beds 2 baths2,376 sq. ft.
$175,000Pending3 beds 2 baths2,376 sq. ft.1303 N Beech Street, Normal, IL 61761
MLS# 12513410Listed by: BHHS CENTRAL ILLINOIS, REALTORS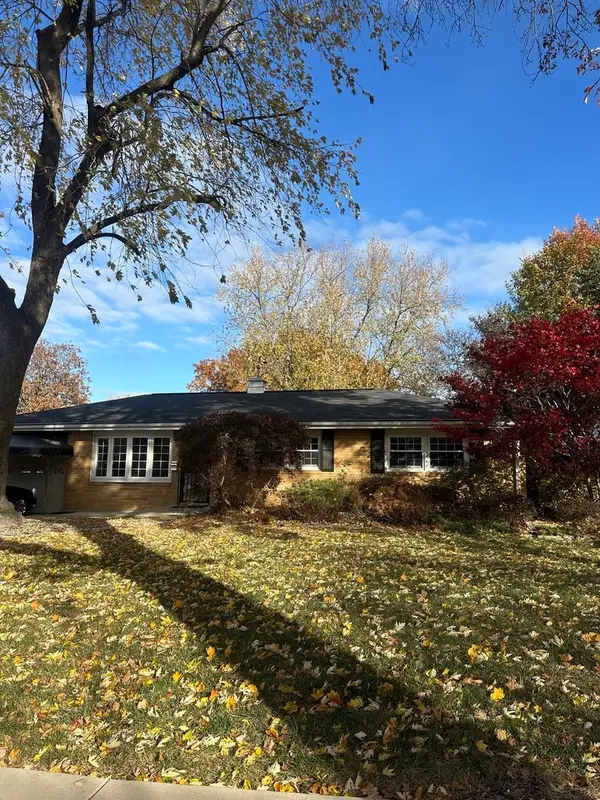 $210,000Pending3 beds 2 baths1,092 sq. ft.
$210,000Pending3 beds 2 baths1,092 sq. ft.9 Hawthorne Drive, Normal, IL 61761
MLS# 12502084Listed by: BHHS CENTRAL ILLINOIS, REALTORS- New
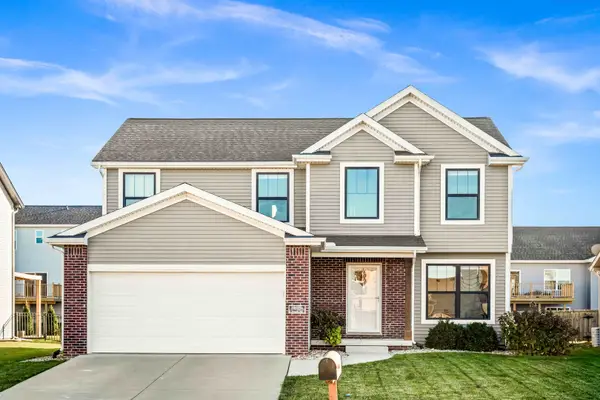 $429,900Active5 beds 4 baths2,022 sq. ft.
$429,900Active5 beds 4 baths2,022 sq. ft.3615 Silverado Trail, Normal, IL 61761
MLS# 12511577Listed by: COLDWELL BANKER REAL ESTATE GROUP - New
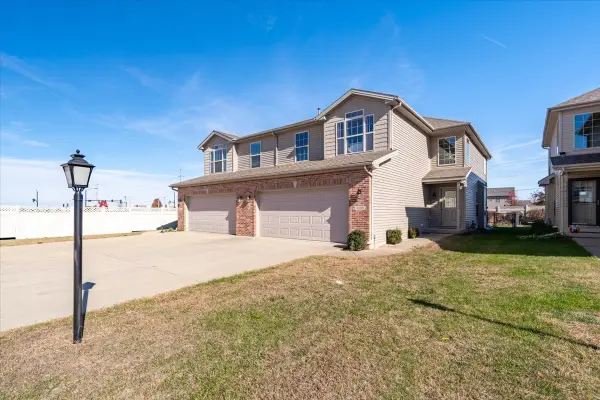 $324,500Active4 beds 4 baths2,890 sq. ft.
$324,500Active4 beds 4 baths2,890 sq. ft.1236 Blue Bill Way, Normal, IL 61761
MLS# 12513573Listed by: KELLER WILLIAMS REVOLUTION 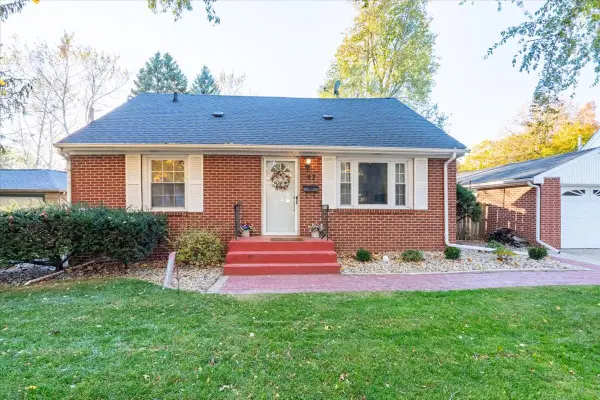 $185,900Pending3 beds 2 baths1,339 sq. ft.
$185,900Pending3 beds 2 baths1,339 sq. ft.27 University Court, Normal, IL 61761
MLS# 12513433Listed by: RE/MAX CHOICE CLINTON
