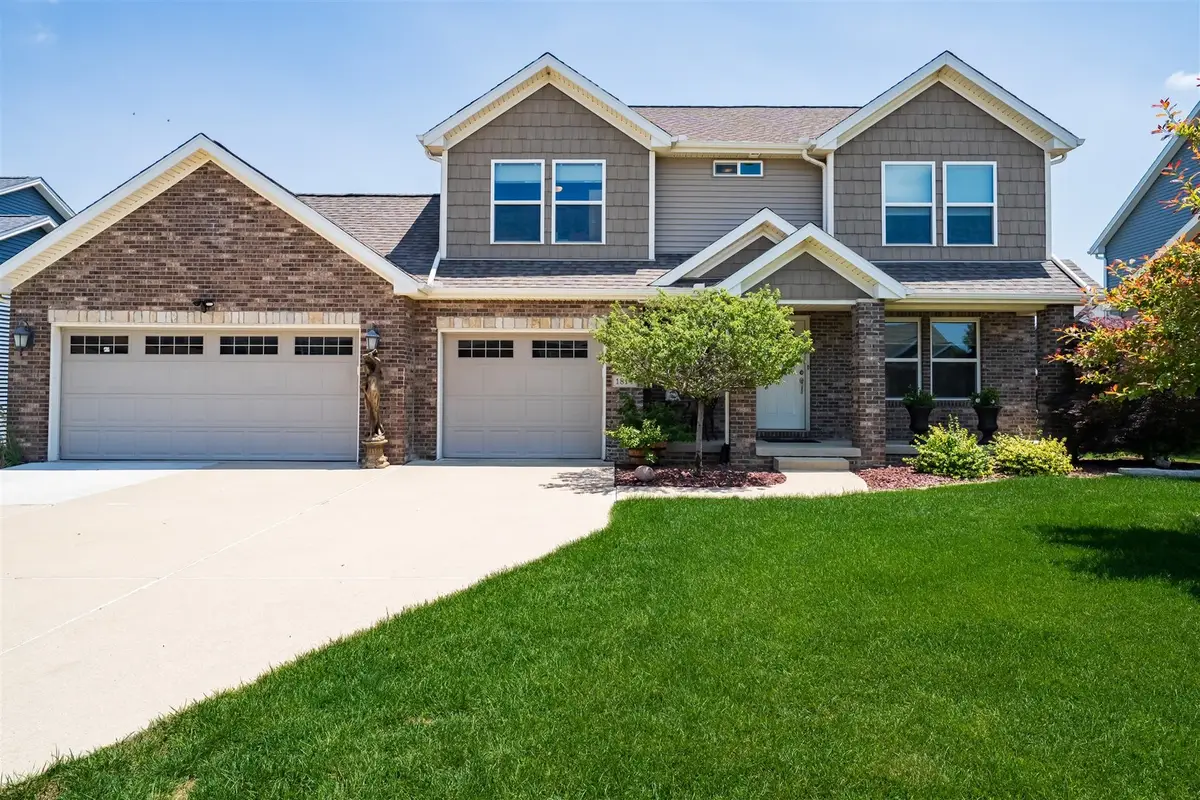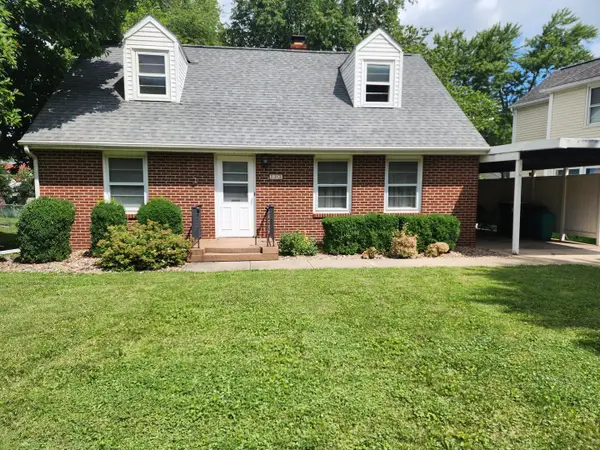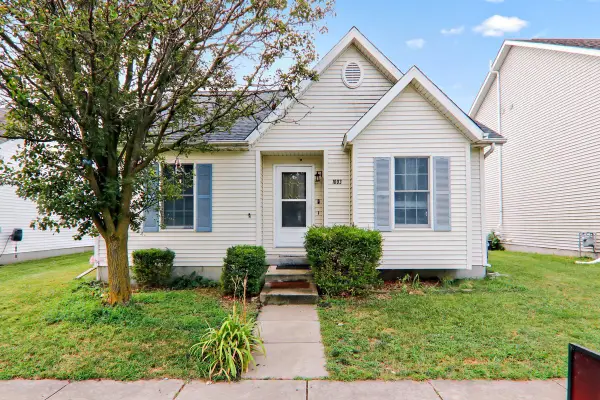1814 Loblolly Drive, Normal, IL 61761
Local realty services provided by:ERA Naper Realty



1814 Loblolly Drive,Normal, IL 61761
$459,000
- 5 Beds
- 4 Baths
- 2,203 sq. ft.
- Single family
- Pending
Listed by:dan weber
Office:coldwell banker real estate group
MLS#:12401794
Source:MLSNI
Price summary
- Price:$459,000
- Price per sq. ft.:$208.35
- Monthly HOA dues:$22.92
About this home
Now offering this "exceptional" 5 bedroom 4 bath luxury property, beautifully landscaped in a fantastic neighborhood that you don't want to miss! Enjoy the blend of thoughtful open design, quality attributes and beautiful finishes. This home has a striking curb appeal and it gets even better with the back patio (stamped concrete, covered pergola, two grills), and park like setting. The spacious main level offers an open plan kitchen, dining and family rooms with plenty of natural light. Need office space? You got it on the main floor! Beautiful kitchen with island, granite countertops, pantry and quality cabinets. Thoughtful updates include: A/C and HWH (2025), all new Luxury Vinyl Plank Flooring on the main level and partial basement (2023), and Wood Flooring on stairway landing pads (2023). Main floor family room shelving was added in (2023), Backsplash and outside vented Exhaust Fan (2020) and Kitchen Stove/Oven (2019), The finished basement has plenty of space with an extra bedroom (egress windows) and full bath. If the oversized heated 3 car garage isn't enough, enjoy the extra 12x18 workroom/storage area to suit your needs. Enjoy the lower Electric bills with the recently installed, owned Solar panels located on the rear roof slope! (see documents for monthly cost) THIS IS A FANTASTIC VALUE YOU DON'T WANT TO MISS!
Contact an agent
Home facts
- Year built:2014
- Listing Id #:12401794
- Added:45 day(s) ago
- Updated:August 13, 2025 at 07:45 AM
Rooms and interior
- Bedrooms:5
- Total bathrooms:4
- Full bathrooms:3
- Half bathrooms:1
- Living area:2,203 sq. ft.
Heating and cooling
- Cooling:Central Air
- Heating:Forced Air, Natural Gas
Structure and exterior
- Roof:Asphalt
- Year built:2014
- Building area:2,203 sq. ft.
Schools
- High school:Normal Community West High Schoo
- Middle school:Parkside Jr High
- Elementary school:Prairieland Elementary
Utilities
- Water:Public
- Sewer:Public Sewer
Finances and disclosures
- Price:$459,000
- Price per sq. ft.:$208.35
- Tax amount:$10,275 (2024)
New listings near 1814 Loblolly Drive
- New
 $180,000Active3 beds 2 baths2,520 sq. ft.
$180,000Active3 beds 2 baths2,520 sq. ft.905 Ruston Avenue, Normal, IL 61761
MLS# 12446482Listed by: RE/MAX CHOICE  $100,000Pending3 beds 1 baths2,530 sq. ft.
$100,000Pending3 beds 1 baths2,530 sq. ft.502 Manchester Street, Normal, IL 61761
MLS# 12420853Listed by: RE/MAX CHOICE- Open Sat, 12 to 1:30pmNew
 $349,900Active4 beds 4 baths2,970 sq. ft.
$349,900Active4 beds 4 baths2,970 sq. ft.1509 Torrey Pines Road, Normal, IL 61761
MLS# 12444442Listed by: KELLER WILLIAMS REVOLUTION - Open Sat, 9 to 10:30amNew
 $250,000Active3 beds 2 baths1,744 sq. ft.
$250,000Active3 beds 2 baths1,744 sq. ft.111 N Adelaide Street, Normal, IL 61761
MLS# 12440705Listed by: RE/MAX RISING - Open Sat, 10 to 11:30amNew
 $225,000Active3 beds 2 baths2,228 sq. ft.
$225,000Active3 beds 2 baths2,228 sq. ft.1003 Perry Lane, Normal, IL 61761
MLS# 12433443Listed by: KELLER WILLIAMS REVOLUTION - New
 $259,900Active5 beds 3 baths2,236 sq. ft.
$259,900Active5 beds 3 baths2,236 sq. ft.108 Sandra Lane, Normal, IL 61761
MLS# 12444855Listed by: COLDWELL BANKER REAL ESTATE GROUP - Open Sat, 4:30 to 6pmNew
 $295,000Active3 beds 6 baths2,652 sq. ft.
$295,000Active3 beds 6 baths2,652 sq. ft.213 Field Drive, Normal, IL 61761
MLS# 12444535Listed by: RE/MAX CHOICE - New
 $542,000Active4 beds 3 baths2,209 sq. ft.
$542,000Active4 beds 3 baths2,209 sq. ft.3601 Napa Lane, Normal, IL 61761
MLS# 12427913Listed by: RE/MAX CHOICE - New
 $265,000Active3 beds 4 baths2,436 sq. ft.
$265,000Active3 beds 4 baths2,436 sq. ft.505 Carriage Hills Road, Normal, IL 61761
MLS# 12434299Listed by: COLDWELL BANKER REAL ESTATE GROUP - New
 $60,000Active0 Acres
$60,000Active0 Acres1707 Setter Street, Normal, IL 61761
MLS# 12441211Listed by: RE/MAX RISING
