231 Eugene Drive, Normal, IL 61761
Local realty services provided by:ERA Naper Realty
231 Eugene Drive,Normal, IL 61761
$299,900
- 2 Beds
- 2 Baths
- 1,412 sq. ft.
- Single family
- Pending
Listed by: cindy eckols, gregory lee
Office: re/max choice
MLS#:12515912
Source:MLSNI
Price summary
- Price:$299,900
- Price per sq. ft.:$212.39
- Monthly HOA dues:$85
About this home
Welcome to 231 Eugene Dr, a beautifully crafted 2-bedroom, 2-bathroom home in the desirable Prairie Gardens. This zero-lot property showcases top quality construction with thoughtful details throughout, making it an outstanding value in today's market. The heart of this home features an open floor plan that seamlessly connects the living spaces, creating an inviting atmosphere perfect for daily living and entertaining. The stunning kitchen serves as the centerpiece, boasting elegant quartz countertops, premium dovetail soft-close drawers, and a complete suite of stainless steel appliances that combine style with functionality. Both bedrooms are located on the main level, offering single-floor living convenience. The primary bedroom impresses with a sophisticated trey ceiling featuring indirect lighting that creates a warm, ambient atmosphere. The adjoining primary bathroom includes a spacious shower and generous closet, providing both luxury and practical storage solutions. Need extra space for an office or relaxing? With the lower level just finished in 2022 with details as found on the main level with remarkable attention to detail. This lower level entertainment space features a stylish bar and an impressive built-in wall unit designed for television mounting, book display, and abundant storage. The unfinished portion of the basement leaves plenty of space for storage or future bed 3 having an egress window, providing flexibility to customize the space according to your specific needs and preferences. With a very low HOA of only $85/month Prairie Gardens residents enjoy maintenance-free living through HOA providing lawn care, snow removal, and garbage collection. Also included is a dedicated garden space if you would like to grow your own vegetables. The location provides excellent access to community amenities, with Maxwell Park just over a quarter-mile away for outdoor recreation. Daily conveniences are easily accessible, including nearby grocery shopping and schools. This property represents an exceptional opportunity to own a well-built, move-in-ready home that combines quality craftsmanship, modern amenities, and community convenience in one attractive package.
Contact an agent
Home facts
- Year built:2020
- Listing ID #:12515912
- Added:94 day(s) ago
- Updated:February 21, 2026 at 08:43 AM
Rooms and interior
- Bedrooms:2
- Total bathrooms:2
- Full bathrooms:2
- Living area:1,412 sq. ft.
Heating and cooling
- Cooling:Central Air
- Heating:Forced Air, Natural Gas
Structure and exterior
- Roof:Asphalt
- Year built:2020
- Building area:1,412 sq. ft.
Schools
- High school:Normal Community West High Schoo
- Middle school:Parkside Jr High
- Elementary school:Parkside Elementary
Utilities
- Water:Public
- Sewer:Public Sewer
Finances and disclosures
- Price:$299,900
- Price per sq. ft.:$212.39
- Tax amount:$6,349 (2024)
New listings near 231 Eugene Drive
- Open Sat, 11am to 12:30pmNew
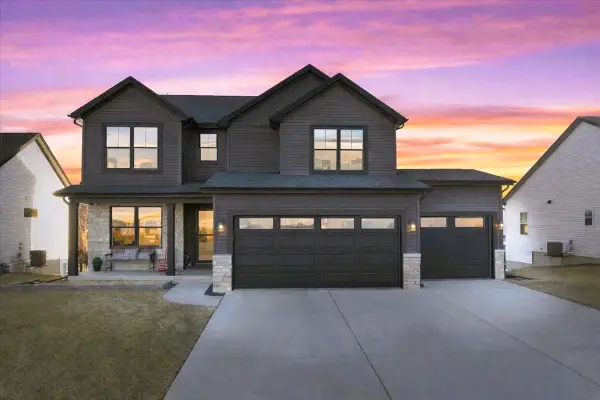 $515,000Active5 beds 4 baths3,000 sq. ft.
$515,000Active5 beds 4 baths3,000 sq. ft.2625 Shale Road, Normal, IL 61761
MLS# 12557114Listed by: BHHS CENTRAL ILLINOIS, REALTORS 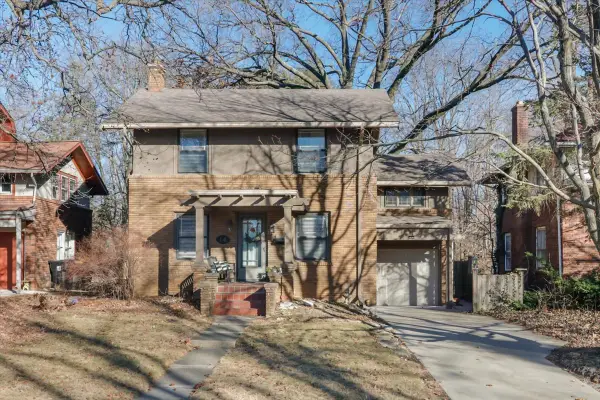 $305,000Pending3 beds 2 baths1,923 sq. ft.
$305,000Pending3 beds 2 baths1,923 sq. ft.14 Broadway Place, Normal, IL 61761
MLS# 12572535Listed by: BHHS CENTRAL ILLINOIS, REALTORS- Open Sun, 1:30 to 3pmNew
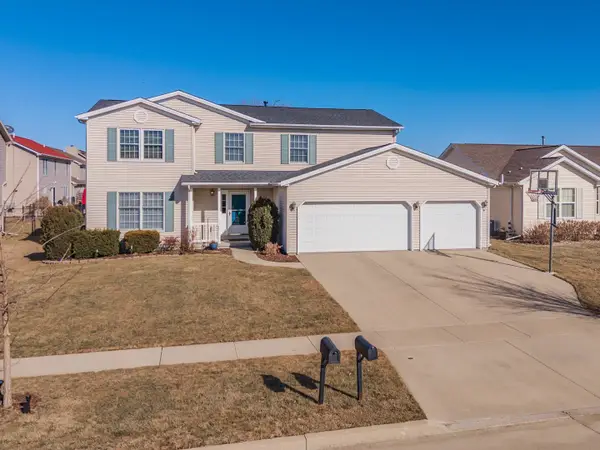 $399,900Active5 beds 4 baths3,433 sq. ft.
$399,900Active5 beds 4 baths3,433 sq. ft.2884 Three Eagles Street, Normal, IL 61761
MLS# 12570079Listed by: COLDWELL BANKER REAL ESTATE GROUP - New
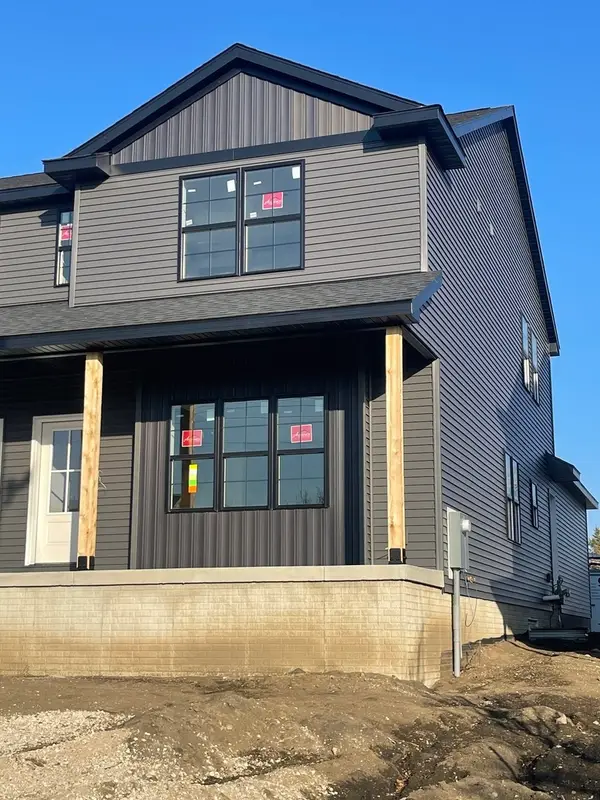 $325,000Active3 beds 3 baths1,552 sq. ft.
$325,000Active3 beds 3 baths1,552 sq. ft.1525 Belclare Road, Normal, IL 61761
MLS# 12571418Listed by: RE/MAX RISING - New
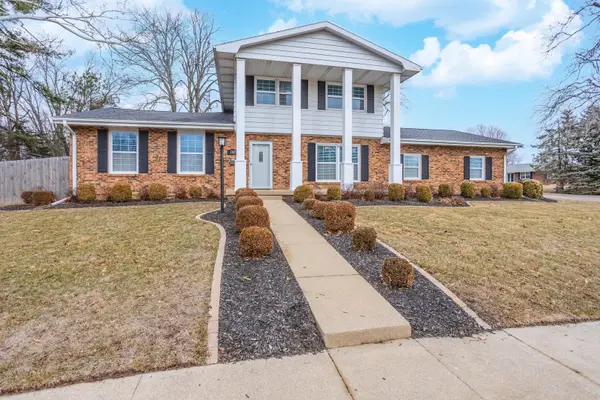 $297,700Active3 beds 4 baths3,869 sq. ft.
$297,700Active3 beds 4 baths3,869 sq. ft.1302 E Vernon Avenue, Normal, IL 61761
MLS# 12569745Listed by: COLDWELL BANKER REAL ESTATE GROUP 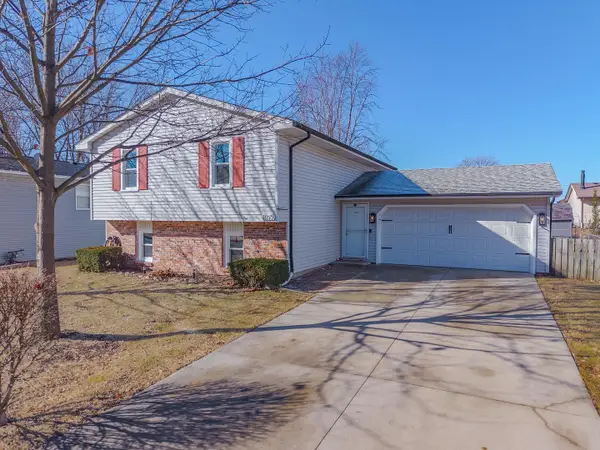 $225,000Pending3 beds 2 baths1,824 sq. ft.
$225,000Pending3 beds 2 baths1,824 sq. ft.107 Nottingham Chase, Normal, IL 61761
MLS# 12564220Listed by: BHHS CENTRAL ILLINOIS, REALTORS- Open Sat, 12:30 to 2pmNew
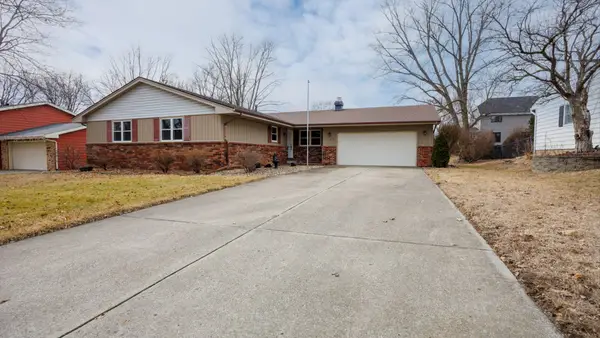 $259,000Active3 beds 2 baths1,784 sq. ft.
$259,000Active3 beds 2 baths1,784 sq. ft.103 Cheltenham Drive, Normal, IL 61761
MLS# 12562929Listed by: RE/MAX RISING 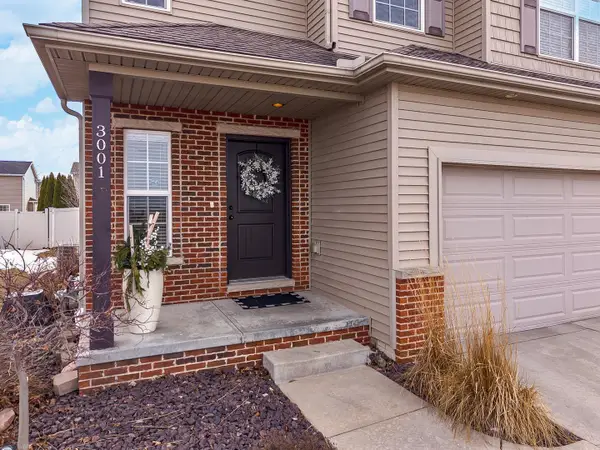 $309,900Pending3 beds 3 baths1,890 sq. ft.
$309,900Pending3 beds 3 baths1,890 sq. ft.3001 Raab Road, Normal, IL 61761
MLS# 12564670Listed by: COLDWELL BANKER REAL ESTATE GROUP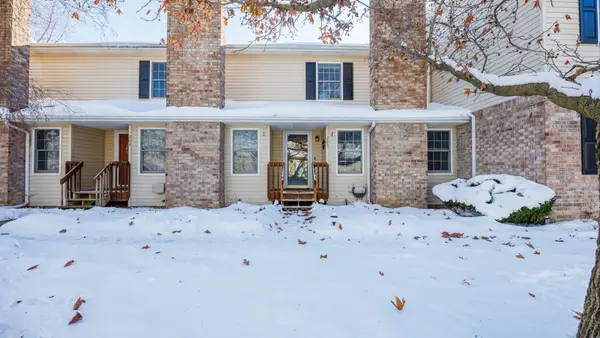 $159,900Pending2 beds 2 baths1,260 sq. ft.
$159,900Pending2 beds 2 baths1,260 sq. ft.903 N Linden Street #205, Normal, IL 61761
MLS# 12534038Listed by: RE/MAX RISING $310,000Pending5 beds 3 baths2,740 sq. ft.
$310,000Pending5 beds 3 baths2,740 sq. ft.1412 Dublin Drive, Normal, IL 61761
MLS# 12559031Listed by: COLDWELL BANKER REAL ESTATE GROUP

