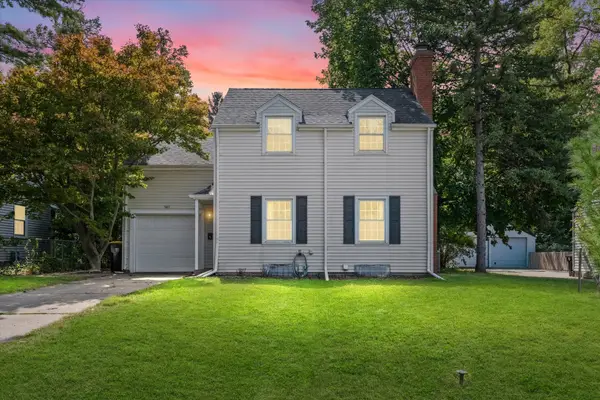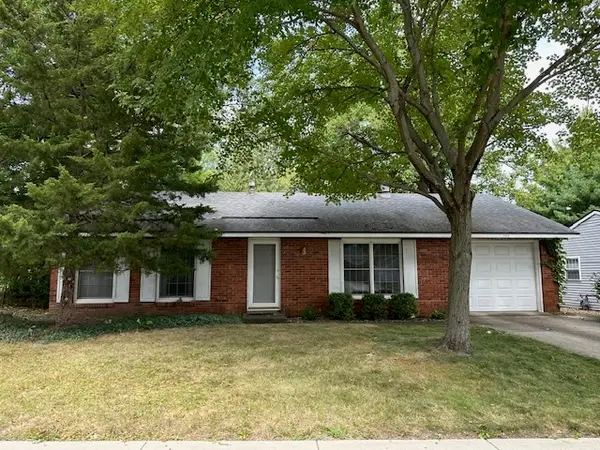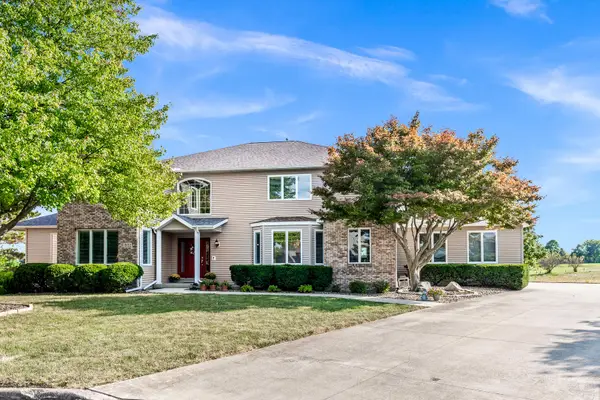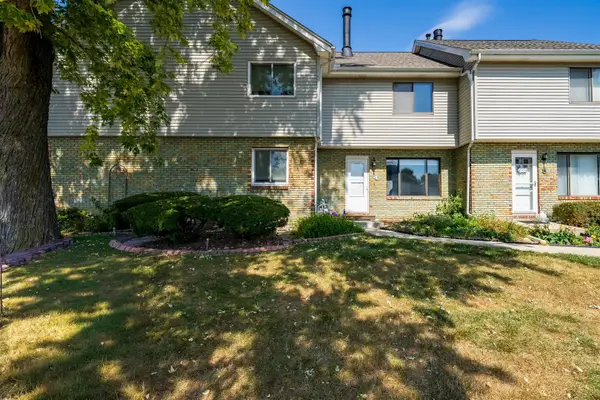701 Broadway Avenue, Normal, IL 61761
Local realty services provided by:ERA Naper Realty
701 Broadway Avenue,Normal, IL 61761
$475,000
- 4 Beds
- 4 Baths
- 5,650 sq. ft.
- Single family
- Pending
Listed by:jill west
Office:bhhs central illinois, realtors
MLS#:12468765
Source:MLSNI
Price summary
- Price:$475,000
- Price per sq. ft.:$84.07
About this home
Incredible quality, finishes, and space all in a location that is so convenient on beautiful Broadway Ave! Just 1 block from Constitution Trail and within close proximity to Uptown Normal, ISU and IWU, this location makes your life easy and enjoyable . The spacious ranch plan provides 2 owner suites on the main floor - perfect for parents, guests, children, or numerous other uses. Both suites have large walk-in closets and baths with fabulous tile showers. The primary owner suite has plenty of floor space in the bathroom to add a soaking tub. Lovely, refinished solid oak floors add warmth and beauty to the entire main living area. You will appreciate the built-in bookshelves in the living room, the 9' ceilings, crown molding, vaulted and trey ceilings, a window seat and the gorgeous trim. The open kitchen/family room will be the heart of your home. Granite counters, a granite table, an island, soft-close drawers, a double oven and a 6-burner cook-top make this a dream kitchen. After you have been wowed by the main floor, be ready to be impressed again as you descend the beautiful stairway to the lower level. Here you will find an amazing kitchen/bar, a 2nd family room, a theater room and 2 more spacious bedrooms. This custom-built home is of the highest quality construction with 2" x 6" walls, extra insulation and high-quality Anderson windows. There is zoned heating and cooling. The current owners have made many improvements including extensive landscaping, the installation of a sprinkler system, the addition of the beautiful privacy fence, and in 2025 they had the house professionally painted and the wood floors professionally refinished. Huge 3 car garage measures 40'x25'.
Contact an agent
Home facts
- Year built:2012
- Listing ID #:12468765
- Added:4 day(s) ago
- Updated:September 16, 2025 at 01:28 PM
Rooms and interior
- Bedrooms:4
- Total bathrooms:4
- Full bathrooms:3
- Half bathrooms:1
- Living area:5,650 sq. ft.
Heating and cooling
- Cooling:Central Air
- Heating:Forced Air, Natural Gas
Structure and exterior
- Roof:Asphalt
- Year built:2012
- Building area:5,650 sq. ft.
- Lot area:0.47 Acres
Schools
- High school:Normal Community West High Schoo
- Middle school:Kingsley Jr High
- Elementary school:Glenn Elementary
Utilities
- Water:Public
- Sewer:Public Sewer
Finances and disclosures
- Price:$475,000
- Price per sq. ft.:$84.07
- Tax amount:$11,872 (2024)
New listings near 701 Broadway Avenue
- New
 $22,900Active3 beds 2 baths
$22,900Active3 beds 2 baths1804 C Street, Normal, IL 61761
MLS# 12471019Listed by: COLDWELL BANKER REAL ESTATE GROUP - New
 $235,000Active3 beds 2 baths1,110 sq. ft.
$235,000Active3 beds 2 baths1,110 sq. ft.507 Manchester Road, Normal, IL 61761
MLS# 12471383Listed by: VESTA REAL ESTATE LLC  $162,000Pending2 beds 2 baths1,064 sq. ft.
$162,000Pending2 beds 2 baths1,064 sq. ft.1418 Kingsridge Drive, Normal, IL 61761
MLS# 12441415Listed by: COLDWELL BANKER REAL ESTATE GROUP $145,000Pending3 beds 2 baths1,490 sq. ft.
$145,000Pending3 beds 2 baths1,490 sq. ft.1722 Johnson Drive, Normal, IL 61761
MLS# 12470011Listed by: COLDWELL BANKER REAL ESTATE GROUP- New
 $425,000Active5 beds 3 baths2,932 sq. ft.
$425,000Active5 beds 3 baths2,932 sq. ft.2770 Sedona Drive, Normal, IL 61761
MLS# 12463941Listed by: RE/MAX CHOICE - New
 $252,000Active2 beds 2 baths1,216 sq. ft.
$252,000Active2 beds 2 baths1,216 sq. ft.107 N Blair Drive #16, Normal, IL 61761
MLS# 12468489Listed by: BRILLIANT REAL ESTATE  $480,000Pending5 beds 5 baths7,286 sq. ft.
$480,000Pending5 beds 5 baths7,286 sq. ft.1902 Quail Run Cc Court, Normal, IL 61761
MLS# 12468891Listed by: BHHS CENTRAL ILLINOIS, REALTORS- New
 $160,000Active3 beds 2 baths1,512 sq. ft.
$160,000Active3 beds 2 baths1,512 sq. ft.1402 Keller Road #4, Normal, IL 61761
MLS# 12467916Listed by: KELLER WILLIAMS REVOLUTION - New
 $159,000Active2 beds 1 baths1,800 sq. ft.
$159,000Active2 beds 1 baths1,800 sq. ft.911 S Adelaide Street, Normal, IL 61761
MLS# 12455910Listed by: RYAN DALLAS REAL ESTATE
