775 Kristin Drive, Normal, IL 61761
Local realty services provided by:Results Realty ERA Powered
775 Kristin Drive,Normal, IL 61761
$419,000
- 4 Beds
- 3 Baths
- 2,788 sq. ft.
- Single family
- Active
Listed by: raji vijay
Office: brilliant real estate
MLS#:12358505
Source:MLSNI
Price summary
- Price:$419,000
- Price per sq. ft.:$150.29
- Monthly HOA dues:$33.33
About this home
The two-story plan by AVIAR Builders is a thoughtfully designed home that maximizes space and functionality for modern family living. Here's a detailed overview of its features: Main Floor Highlights Entryway: Welcoming foyer leading into the main living areas. Living Room: Spacious area for family gatherings and relaxation. Flex Room: Versatile space that can serve as a private dining room or home office. Fourth Bedroom: Conveniently located on the main floor with an adjacent full bath, ideal for guests or multi-generational living. Kitchen: Equipped with quartz countertops, pantry and a breakfast nook, providing both style and practicality. Upper Level Features Master Bedroom: Elegant suite featuring a cathedral ceiling and a private balcony, offering a serene retreat. Master Bath: Includes a double vanity and a spacious walk-in closet, combining luxury and convenience. Additional Bedrooms: Two more bedrooms share a well-appointed full bath. Upstairs Laundry: Thoughtfully placed for ease of use, minimizing the need to carry laundry up and down stairs. Exterior & Additional Features Rear-Facing 2-Car Garage: Offers convenient access from the side and backyard. Partially Finished Basement: Provides a rough-in for a full bathroom and options to add two more bedrooms and a family room, allowing for future expansion. Porch: Beautiful covered porch adding elegance and comfort to the elevation. Outdoor Space: Includes a side and backyard area, perfect for outdoor activities and entertaining. This home is designed with careful attention to detail, ensuring efficient use of space and comfort for all family members. Unit 5 Schools. ***Price reflects recent upgrades including new fencing and all light fixtures. Appliances can also be negotiated in this price.
Contact an agent
Home facts
- Year built:2025
- Listing ID #:12358505
- Added:190 day(s) ago
- Updated:November 15, 2025 at 12:06 PM
Rooms and interior
- Bedrooms:4
- Total bathrooms:3
- Full bathrooms:3
- Living area:2,788 sq. ft.
Heating and cooling
- Cooling:Central Air
- Heating:Natural Gas
Structure and exterior
- Year built:2025
- Building area:2,788 sq. ft.
Schools
- High school:Normal Community High School
- Middle school:Evans Jr High
- Elementary school:Towanda Elementary
Utilities
- Water:Public
- Sewer:Public Sewer
Finances and disclosures
- Price:$419,000
- Price per sq. ft.:$150.29
- Tax amount:$52 (2024)
New listings near 775 Kristin Drive
- New
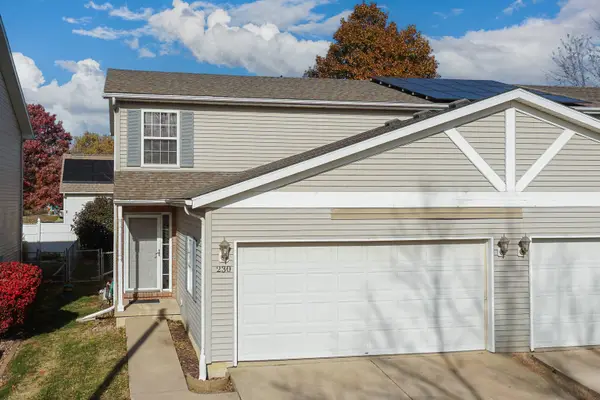 $199,900Active3 beds 3 baths2,016 sq. ft.
$199,900Active3 beds 3 baths2,016 sq. ft.230 Parktrail Road, Normal, IL 61761
MLS# 12517127Listed by: RE/MAX RISING - Open Sun, 10:30am to 12pmNew
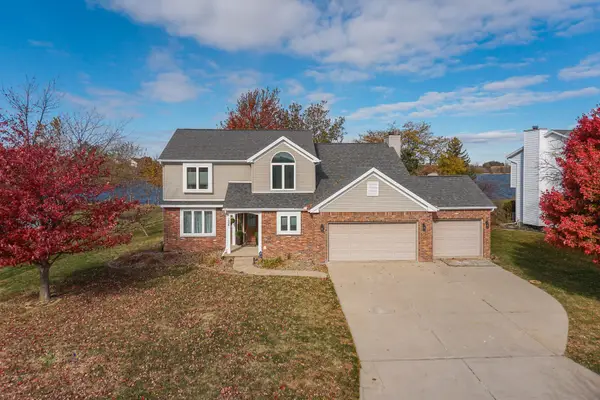 $425,000Active4 beds 3 baths3,163 sq. ft.
$425,000Active4 beds 3 baths3,163 sq. ft.1308 Ironwood Cc Drive, Normal, IL 61761
MLS# 12438162Listed by: FREEDOM REALTY - New
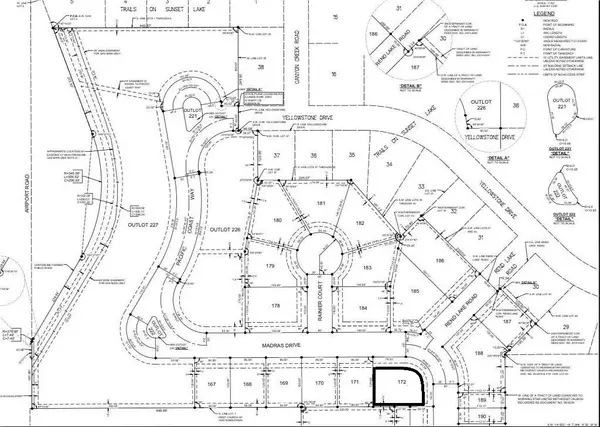 $185,000Active0.38 Acres
$185,000Active0.38 Acres3679 Madras Drive, Normal, IL 61761
MLS# 12513992Listed by: BRILLIANT REAL ESTATE 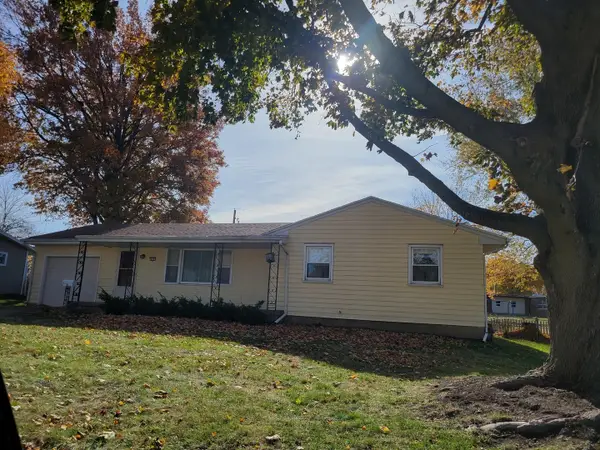 $130,000Pending3 beds 2 baths2,360 sq. ft.
$130,000Pending3 beds 2 baths2,360 sq. ft.411 Belview Avenue, Normal, IL 61761
MLS# 12516385Listed by: COLDWELL BANKER REAL ESTATE GROUP- New
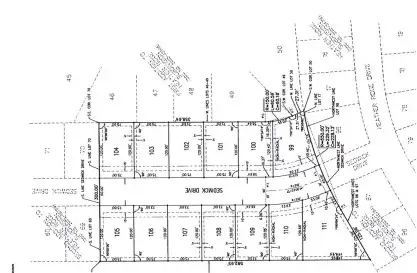 $64,500Active0 Acres
$64,500Active0 Acres2388 Sedwick Drive, Normal, IL 61761
MLS# 12514595Listed by: BHHS CENTRAL ILLINOIS, REALTORS 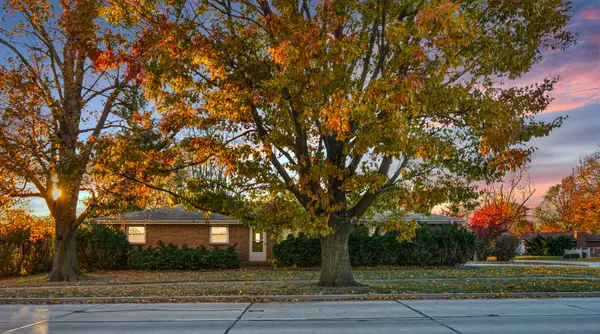 $175,000Pending3 beds 2 baths2,376 sq. ft.
$175,000Pending3 beds 2 baths2,376 sq. ft.1303 N Beech Street, Normal, IL 61761
MLS# 12513410Listed by: BHHS CENTRAL ILLINOIS, REALTORS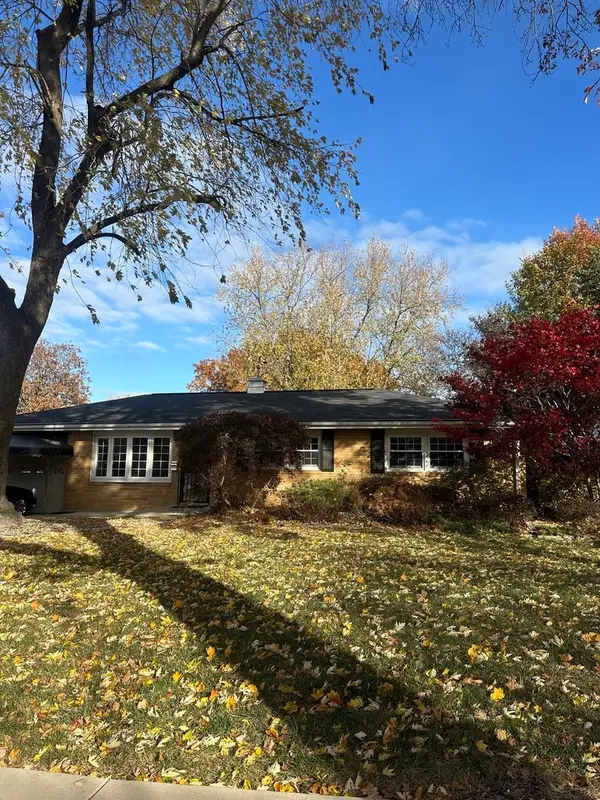 $210,000Pending3 beds 2 baths1,092 sq. ft.
$210,000Pending3 beds 2 baths1,092 sq. ft.9 Hawthorne Drive, Normal, IL 61761
MLS# 12502084Listed by: BHHS CENTRAL ILLINOIS, REALTORS- New
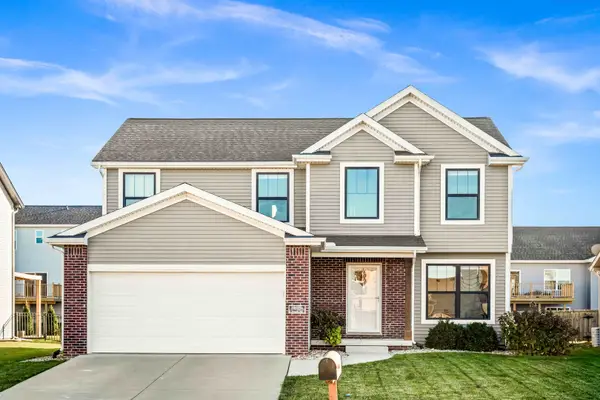 $429,900Active5 beds 4 baths2,022 sq. ft.
$429,900Active5 beds 4 baths2,022 sq. ft.3615 Silverado Trail, Normal, IL 61761
MLS# 12511577Listed by: COLDWELL BANKER REAL ESTATE GROUP - New
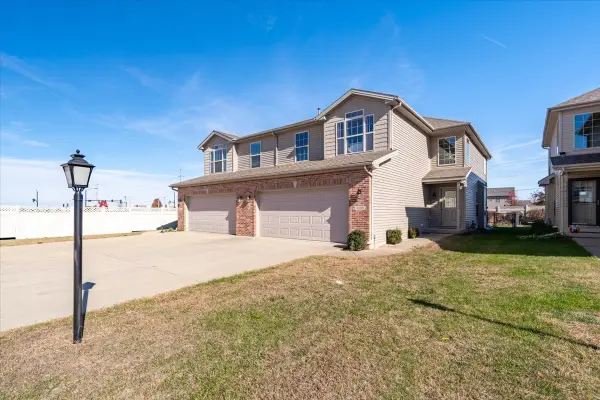 $324,500Active4 beds 4 baths2,890 sq. ft.
$324,500Active4 beds 4 baths2,890 sq. ft.1236 Blue Bill Way, Normal, IL 61761
MLS# 12513573Listed by: KELLER WILLIAMS REVOLUTION 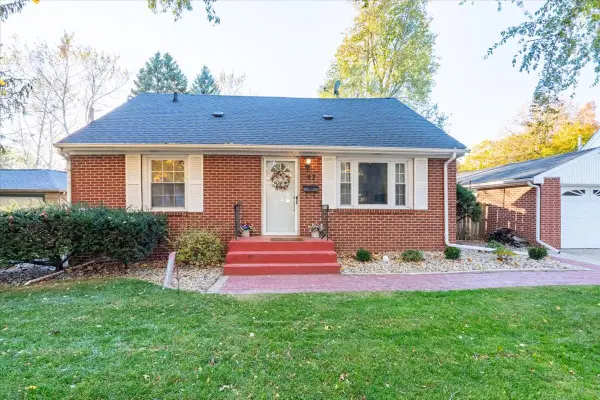 $185,900Pending3 beds 2 baths1,339 sq. ft.
$185,900Pending3 beds 2 baths1,339 sq. ft.27 University Court, Normal, IL 61761
MLS# 12513433Listed by: RE/MAX CHOICE CLINTON
