4016 N Odell Avenue, Norridge, IL 60706
Local realty services provided by:Results Realty ERA Powered
4016 N Odell Avenue,Norridge, IL 60706
$739,000
- 3 Beds
- 4 Baths
- 2,292 sq. ft.
- Single family
- Active
Listed by: luigi randazzo
Office: open corner
MLS#:12384719
Source:MLSNI
Price summary
- Price:$739,000
- Price per sq. ft.:$322.43
About this home
Stunning all-brick home in a quiet, walkable neighborhood. Over 3,300 square feet including fully finished basement. New kitchen (2025) with quartz counters and backsplash, wine cooler, under cabinet lighting, gas range, and more. 3 bedrooms plus 1st floor office, including primary suite with walk-in closet, shower and jacuzzi. Relax in your personal sauna in the lower-level bathroom with shower. 4 full bathrooms in total, including new main level bathroom (2025) with walk-in shower and bench seat. Catch up on your favorite series with surround sound living room, including 4 lighting levels, gas fireplace, and bay windows. Enjoy your fenced backyard with deck, grape vine screened pergola, and balcony. Covered front porch. Hardwood floors throughout, including staircase with skylight. 2nd level laundry room and 2nd furnace. New roof (2024), 2.5 car garage with covered door to backyard. Home is walkable to many restaurants, stores, and parks.
Contact an agent
Home facts
- Year built:2007
- Listing ID #:12384719
- Added:122 day(s) ago
- Updated:February 12, 2026 at 11:28 PM
Rooms and interior
- Bedrooms:3
- Total bathrooms:4
- Full bathrooms:4
- Living area:2,292 sq. ft.
Heating and cooling
- Cooling:Central Air, Zoned
- Heating:Natural Gas
Structure and exterior
- Roof:Shake
- Year built:2007
- Building area:2,292 sq. ft.
Schools
- High school:Ridgewood Comm High School
- Middle school:James Giles Middle School
- Elementary school:John V Leigh Elementary School
Utilities
- Water:Lake Michigan
- Sewer:Public Sewer
Finances and disclosures
- Price:$739,000
- Price per sq. ft.:$322.43
- Tax amount:$10,989 (2023)
New listings near 4016 N Odell Avenue
- Open Sun, 12 to 2pmNew
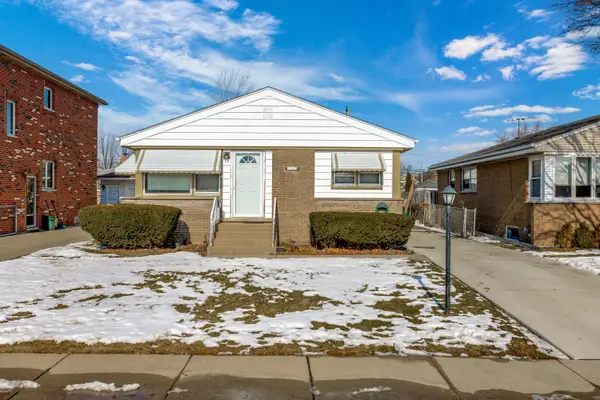 $414,900Active3 beds 2 baths986 sq. ft.
$414,900Active3 beds 2 baths986 sq. ft.7736 W Winona Street, Norridge, IL 60706
MLS# 12565787Listed by: PROSALES REALTY - New
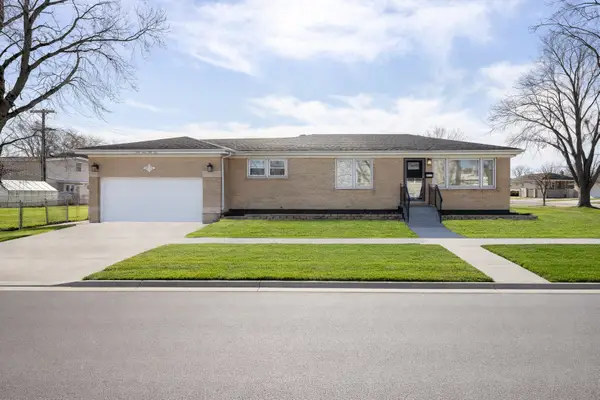 $675,000Active5 beds 2 baths1,144 sq. ft.
$675,000Active5 beds 2 baths1,144 sq. ft.4955 N Delphia Avenue, Norridge, IL 60706
MLS# 12565089Listed by: PETER DROSSOS REAL ESTATE - New
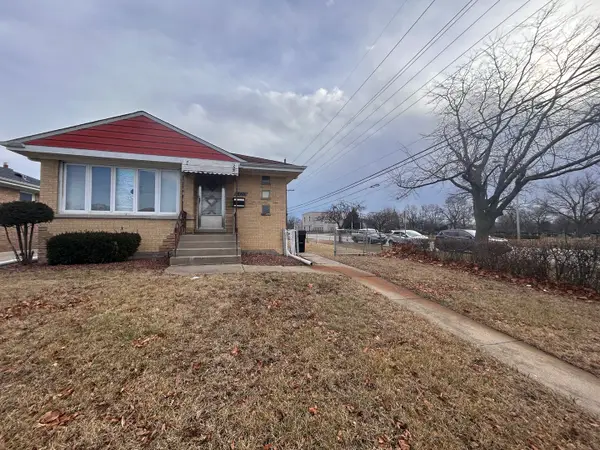 $379,000Active3 beds 1 baths1,080 sq. ft.
$379,000Active3 beds 1 baths1,080 sq. ft.4401 N Osage Avenue, Norridge, IL 60706
MLS# 12556446Listed by: JOYCE & KERRIGAN REAL ESTATE 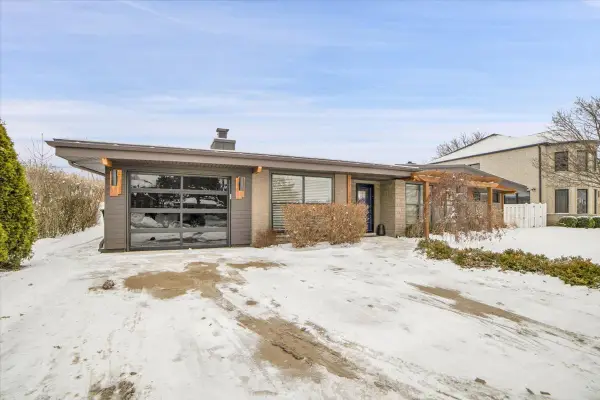 $695,000Pending4 beds 3 baths2,200 sq. ft.
$695,000Pending4 beds 3 baths2,200 sq. ft.5165 N Canfield Avenue, Norridge, IL 60706
MLS# 12560930Listed by: CIRCLE ONE REALTY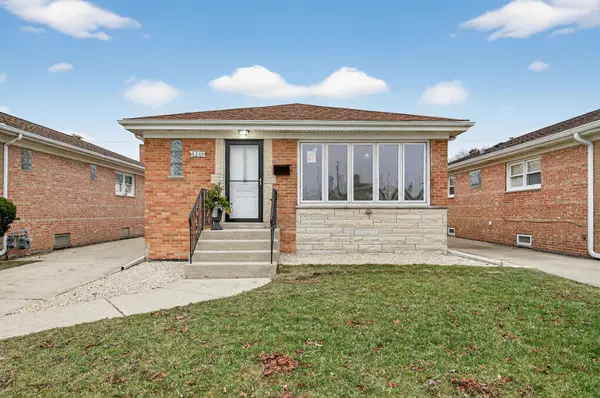 $530,000Pending5 beds 2 baths1,939 sq. ft.
$530,000Pending5 beds 2 baths1,939 sq. ft.4249 N Sayre Avenue, Norridge, IL 60706
MLS# 12559441Listed by: HOME GALLERY REALTY CORP.- Open Sun, 12 to 2pmNew
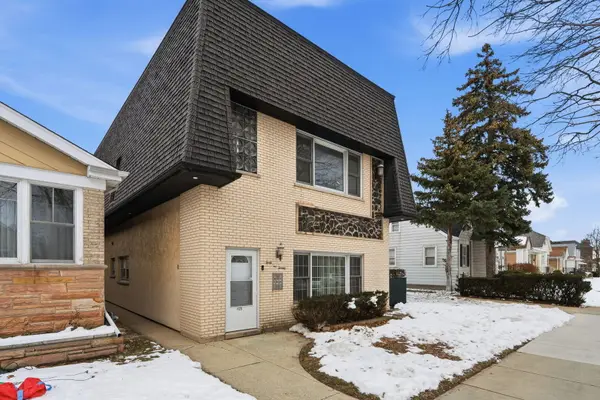 $810,000Active5 beds 4 baths
$810,000Active5 beds 4 baths4120 N Oketo Avenue, Norridge, IL 60706
MLS# 12559443Listed by: XR REALTY 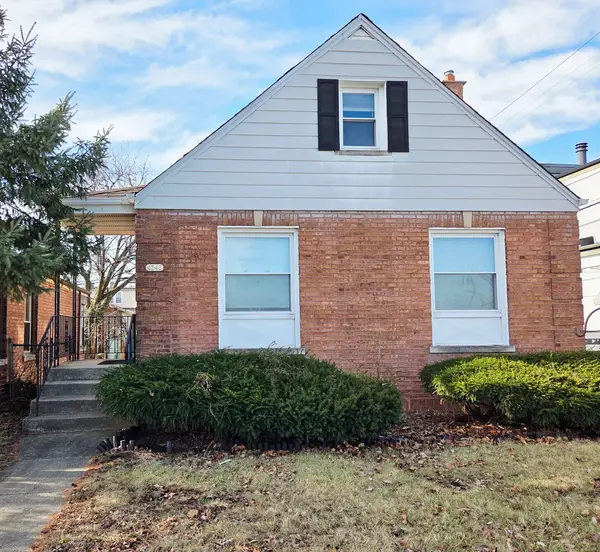 $325,000Pending3 beds 1 baths1,080 sq. ft.
$325,000Pending3 beds 1 baths1,080 sq. ft.4348 N Oriole Avenue, Norridge, IL 60706
MLS# 12547446Listed by: BAIRD & WARNER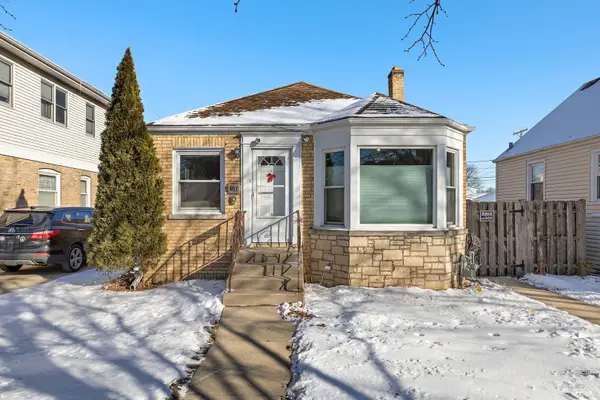 $349,777Pending3 beds 2 baths884 sq. ft.
$349,777Pending3 beds 2 baths884 sq. ft.4117 N Osceola Avenue, Norridge, IL 60706
MLS# 12557218Listed by: KELLER WILLIAMS SUCCESS REALTY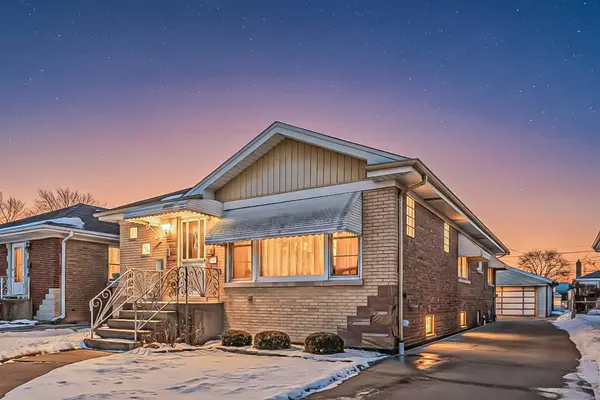 $395,000Pending3 beds 2 baths1,290 sq. ft.
$395,000Pending3 beds 2 baths1,290 sq. ft.4501 N Osage Avenue, Norridge, IL 60706
MLS# 12557241Listed by: EXECUTIVE HOME REALTY, INC. $449,999Active3 beds 1 baths1,370 sq. ft.
$449,999Active3 beds 1 baths1,370 sq. ft.4826 N Prospect Avenue, Norridge, IL 60706
MLS# 12553664Listed by: EXP REALTY

