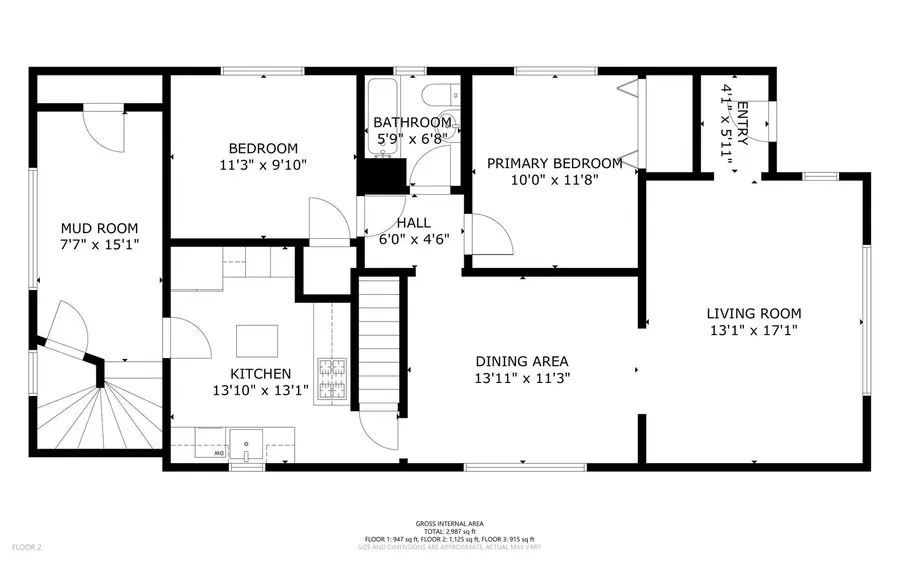4130 N Oketo Avenue, Norridge, IL 60706
Local realty services provided by:Results Realty ERA Powered



4130 N Oketo Avenue,Norridge, IL 60706
$410,000
- 4 Beds
- 2 Baths
- 2,225 sq. ft.
- Single family
- Pending
Listed by:robert rizza
Office:century 21 circle
MLS#:12428522
Source:MLSNI
Price summary
- Price:$410,000
- Price per sq. ft.:$184.27
About this home
This exceptional two-story home is perfectly designed for multigenerational living, offering both shared spaces and private retreats. The main level boasts a spacious living room that flows seamlessly into a formal dining area, which leads into a full kitchen equipped for everyday functionality. Generously sized rooms throughout are enhanced by gleaming hardwood floors, and a private full bathroom on this level adds both comfort and convenience. Upstairs, discover a thoughtfully designed private living space with its own separate entrance-perfect for parents, adult children, or extended family. This upper level includes two additional bedrooms, a large family room, a cozy sitting area, and a setup featuring a sink/wet bar, full-size refrigerator, and plenty of space for a dining table and chairs. It also offers its own full bathroom, creating a fully independent living environment. The partially finished basement adds even more flexibility, offering two additional rooms and over 600 square feet of unfinished space-ideal for abundant storage or finishing to your own preferences. Whether you're accommodating parents, adult children, or family members seeking privacy and independence, this home offers the perfect blend of togetherness and separation for today's multigenerational lifestyles.
Contact an agent
Home facts
- Year built:1925
- Listing Id #:12428522
- Added:61 day(s) ago
- Updated:August 13, 2025 at 07:45 AM
Rooms and interior
- Bedrooms:4
- Total bathrooms:2
- Full bathrooms:2
- Living area:2,225 sq. ft.
Heating and cooling
- Cooling:Central Air
- Heating:Natural Gas
Structure and exterior
- Year built:1925
- Building area:2,225 sq. ft.
Schools
- High school:Ridgewood Comm High School
- Middle school:James Giles Middle School
- Elementary school:James Giles Elementary School
Utilities
- Water:Lake Michigan
- Sewer:Public Sewer
Finances and disclosures
- Price:$410,000
- Price per sq. ft.:$184.27
- Tax amount:$4,797 (2023)
New listings near 4130 N Oketo Avenue
 $264,900Pending2 beds 2 baths1,544 sq. ft.
$264,900Pending2 beds 2 baths1,544 sq. ft.8540 W Foster Avenue #501, Norridge, IL 60706
MLS# 12443221Listed by: @PROPERTIES CHRISTIE'S INTERNATIONAL REAL ESTATE- New
 $499,000Active3 beds 3 baths1,347 sq. ft.
$499,000Active3 beds 3 baths1,347 sq. ft.4042 N Overhill Avenue, Norridge, IL 60706
MLS# 12442259Listed by: @PROPERTIES CHRISTIE'S INTERNATIONAL REAL ESTATE  $450,000Pending3 beds 2 baths1,603 sq. ft.
$450,000Pending3 beds 2 baths1,603 sq. ft.5161 N Moreland Avenue, Norridge, IL 60706
MLS# 12437397Listed by: EXIT GRACE REALTY- New
 $730,000Active3 beds 4 baths2,583 sq. ft.
$730,000Active3 beds 4 baths2,583 sq. ft.4544 N Oriole Avenue, Norridge, IL 60706
MLS# 12440935Listed by: KELLER WILLIAMS PREFERRED RLTY - New
 $449,000Active4 beds 2 baths1,300 sq. ft.
$449,000Active4 beds 2 baths1,300 sq. ft.4549 N Canfield Avenue, Norridge, IL 60706
MLS# 12440655Listed by: ARC RED INC ARC REALTY GROUP  $499,000Pending4 beds 3 baths2,595 sq. ft.
$499,000Pending4 beds 3 baths2,595 sq. ft.4883 N Vine Avenue, Norridge, IL 60706
MLS# 12413004Listed by: @PROPERTIES CHRISTIE'S INTERNATIONAL REAL ESTATE- New
 $469,000Active3 beds 2 baths1,080 sq. ft.
$469,000Active3 beds 2 baths1,080 sq. ft.4425 N Canfield Avenue, Norridge, IL 60706
MLS# 12438638Listed by: HOMETOWN REAL ESTATE  $195,000Pending1 beds 1 baths800 sq. ft.
$195,000Pending1 beds 1 baths800 sq. ft.5037 N East River Road #2B, Norridge, IL 60706
MLS# 12405046Listed by: BAIRD & WARNER $469,000Pending3 beds 3 baths2,125 sq. ft.
$469,000Pending3 beds 3 baths2,125 sq. ft.8024 W Charmaine Road, Norridge, IL 60706
MLS# 12437399Listed by: SOLID REALTY SERVICES INC- New
 $399,900Active3 beds 2 baths1,135 sq. ft.
$399,900Active3 beds 2 baths1,135 sq. ft.4216 N Octavia Avenue, Norridge, IL 60706
MLS# 12437140Listed by: COLDWELL BANKER REALTY
