4236 N Ozark Avenue, Norridge, IL 60706
Local realty services provided by:ERA Naper Realty
4236 N Ozark Avenue,Norridge, IL 60706
$443,000
- 5 Beds
- 2 Baths
- 1,800 sq. ft.
- Single family
- Active
Listed by: victor aguilar
Office: coldwell banker realty
MLS#:12448496
Source:MLSNI
Price summary
- Price:$443,000
- Price per sq. ft.:$246.11
About this home
This spacious five-bedroom, two-bathroom home was thoughtfully renovated in 2018 and has been carefully maintained, offering a timeless, move-in-ready feel. The kitchen showcases quartz countertops (updated 2022), stainless steel GE Adore appliances, and a farmhouse sink-perfect for both everyday living and entertaining. Gleaming hardwood floors flow throughout the upper levels, while the modern bathrooms feature stylish vanities and contemporary fixtures. The basement was remodeled just four years ago, providing additional living and entertaining space. Major upgrades include a new roof (2023), garage siding (2023), high-efficiency furnace, tankless water heater, windows, and air ducts. Plumbing was completely redone, and electrical was partially updated. The back deck, freshly stained in 2024, is perfect for summer gatherings and BBQs. Every renovation was completed by licensed contractors, to current codes, and fully approved by the Village of Norridge. With custom details and lasting craftsmanship, this home is truly move-in ready and waiting for its next chapter with you. Schedule your showing today!
Contact an agent
Home facts
- Year built:1928
- Listing ID #:12448496
- Added:143 day(s) ago
- Updated:January 10, 2026 at 04:28 PM
Rooms and interior
- Bedrooms:5
- Total bathrooms:2
- Full bathrooms:2
- Living area:1,800 sq. ft.
Heating and cooling
- Cooling:Central Air
- Heating:Natural Gas
Structure and exterior
- Year built:1928
- Building area:1,800 sq. ft.
Schools
- High school:Ridgewood Comm High School
- Middle school:James Giles Middle School
- Elementary school:James Giles Elementary School
Utilities
- Water:Lake Michigan
- Sewer:Public Sewer
Finances and disclosures
- Price:$443,000
- Price per sq. ft.:$246.11
- Tax amount:$5,765 (2023)
New listings near 4236 N Ozark Avenue
- New
 $195,000Active1 beds 1 baths750 sq. ft.
$195,000Active1 beds 1 baths750 sq. ft.5029 N East River Road #1A, Norridge, IL 60706
MLS# 12540125Listed by: STONETRUST REALTY GROUP, INC. - Open Sat, 12 to 2pmNew
 $389,000Active2 beds 2 baths1,000 sq. ft.
$389,000Active2 beds 2 baths1,000 sq. ft.4212 N Ottawa Avenue, Norridge, IL 60706
MLS# 12543915Listed by: HOMETOWN REAL ESTATE - Open Sat, 12 to 3pmNew
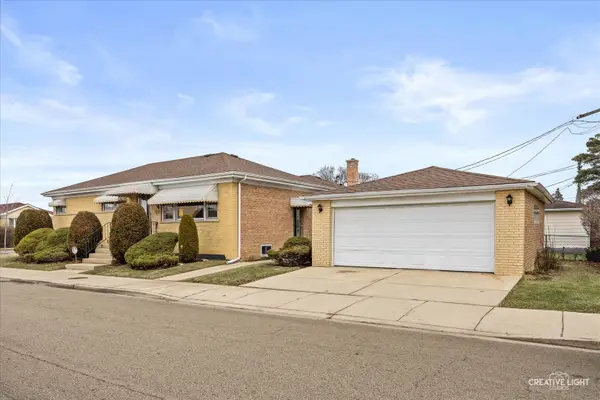 $339,900Active3 beds 1 baths1,056 sq. ft.
$339,900Active3 beds 1 baths1,056 sq. ft.7657 W Gunnison Street, Norridge, IL 60706
MLS# 12538570Listed by: SOUTHWESTERN REAL ESTATE, INC. - New
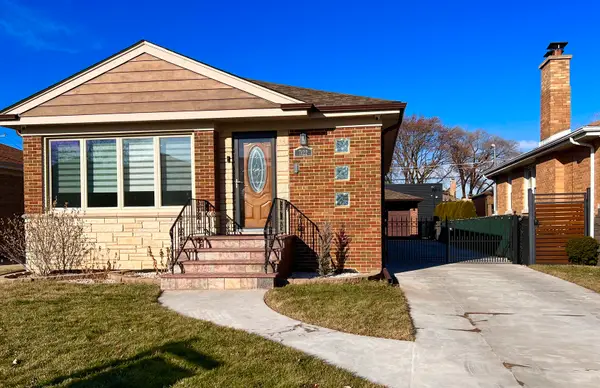 $435,000Active3 beds 1 baths1,105 sq. ft.
$435,000Active3 beds 1 baths1,105 sq. ft.7122 W Agatite Avenue, Norridge, IL 60706
MLS# 12543092Listed by: RE/MAX CITY - New
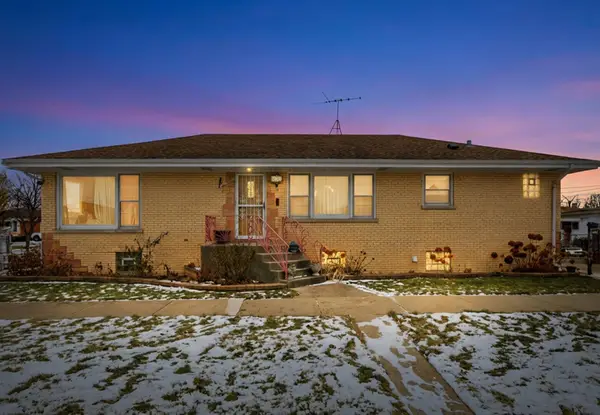 $525,000Active4 beds 2 baths2,414 sq. ft.
$525,000Active4 beds 2 baths2,414 sq. ft.4724 N Ozark Avenue, Norridge, IL 60706
MLS# 12541095Listed by: 606 BROKERS LLC 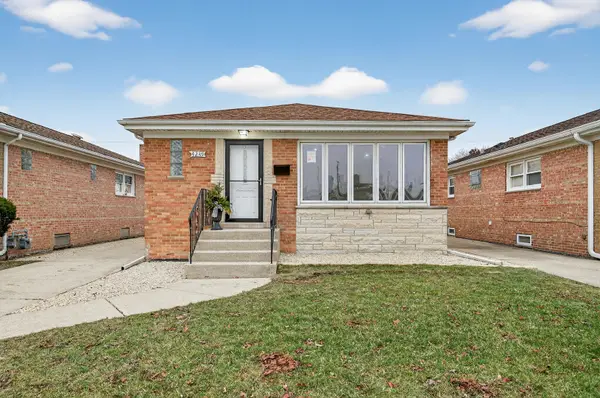 $549,000Active5 beds 2 baths1,939 sq. ft.
$549,000Active5 beds 2 baths1,939 sq. ft.4249 N Sayre Avenue, Norridge, IL 60706
MLS# 12537253Listed by: HOME GALLERY REALTY CORP.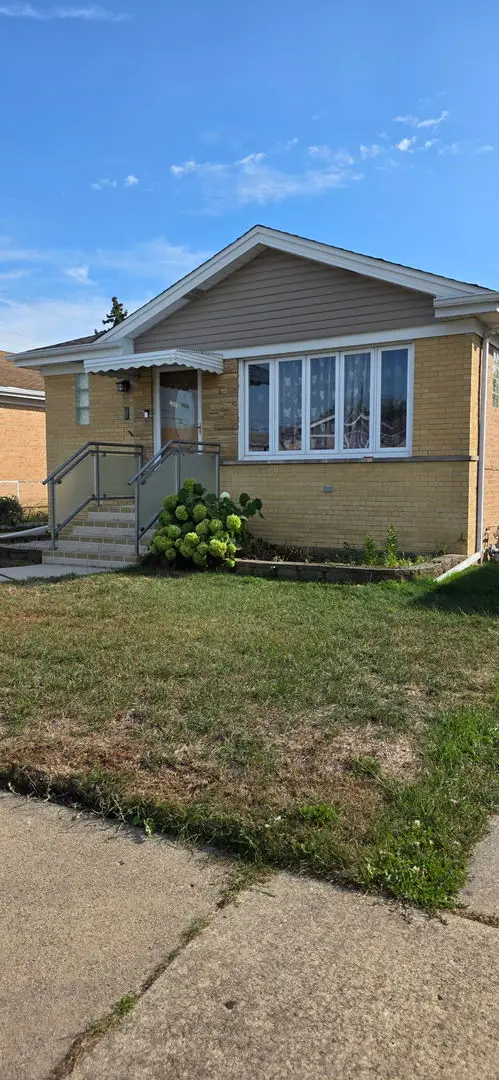 $420,000Active3 beds 1 baths1,013 sq. ft.
$420,000Active3 beds 1 baths1,013 sq. ft.7641 W Ainslie Street, Norridge, IL 60706
MLS# 12532907Listed by: ARC RED INC ARC REALTY GROUP $825,000Active5 beds 4 baths
$825,000Active5 beds 4 baths4120 N Oketo Avenue, Norridge, IL 60706
MLS# 12529516Listed by: XR REALTY $275,000Active3 beds 2 baths1,220 sq. ft.
$275,000Active3 beds 2 baths1,220 sq. ft.4126 N Oketo Avenue, Norridge, IL 60706
MLS# 12530369Listed by: AREA WIDE REALTY $499,900Pending3 beds 2 baths1,013 sq. ft.
$499,900Pending3 beds 2 baths1,013 sq. ft.7636 W Strong Street, Norridge, IL 60706
MLS# 12527194Listed by: ROPPOLO REALTY, INC.
