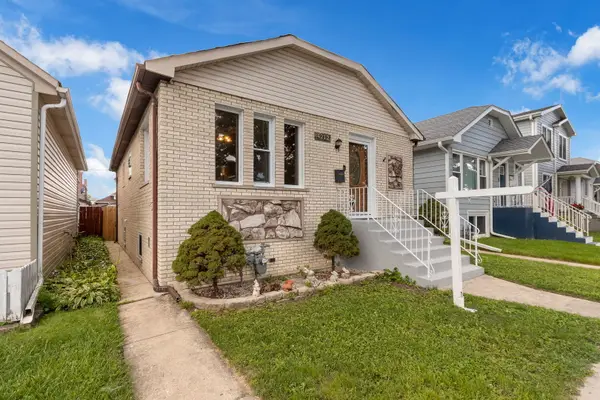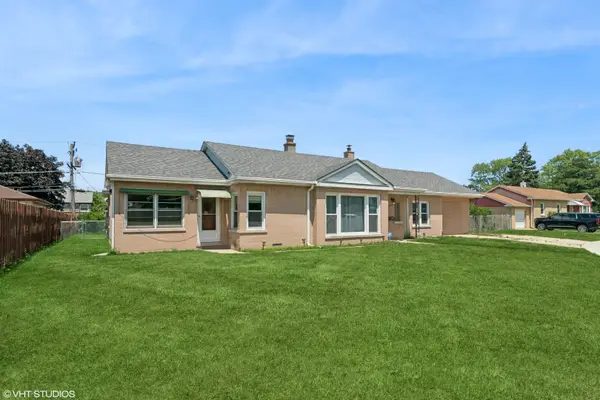8025 W Giddings Street, Norridge, IL 60706
Local realty services provided by:Results Realty ERA Powered
8025 W Giddings Street,Norridge, IL 60706
$619,000
- 3 Beds
- 3 Baths
- 1,810 sq. ft.
- Single family
- Pending
Listed by:mark defranze
Office:realty executives legacy
MLS#:12472789
Source:MLSNI
Price summary
- Price:$619,000
- Price per sq. ft.:$341.99
About this home
Your dream home has arrived! This stunning ranch home retains its classic charm, but the massive addition redefines its scale. The moment you enter the home you're embraced with a breathtaking open-concept great room and gourmet kitchen, a space designed to awe and gather. Soaring cathedral ceilings throughout the kitchen and great room with a massive stone floor to ceiling fireplace. In this room you will find sliding doors that take you to a beautiful, covered patio, great for outdoor dining. You will also find an additional bathroom that was added on during the addition. The kitchen is a chef's dream and an entertainer's paradise-both stunning and functional. At the center is a 10ft island with quartz countertops and beautiful pendant lighting, along with high end stainless appliances. Not to forget the massive dining room to host all those great parties. The home features a large master bedroom and a nicely updated bathroom to complete the package. This home also has a well-designed finished basement boasting a bedroom, full bathroom, TV area and a speakeasy-style bar. To complete the package is a large private backyard fenced in with a 6ft cedar fence and mature trees!
Contact an agent
Home facts
- Year built:1956
- Listing ID #:12472789
- Added:4 day(s) ago
- Updated:October 06, 2025 at 02:42 AM
Rooms and interior
- Bedrooms:3
- Total bathrooms:3
- Full bathrooms:2
- Half bathrooms:1
- Living area:1,810 sq. ft.
Heating and cooling
- Cooling:Central Air
- Heating:Natural Gas
Structure and exterior
- Roof:Asphalt
- Year built:1956
- Building area:1,810 sq. ft.
Schools
- High school:Ridgewood Comm High School
- Middle school:John V Leigh Elementary School
- Elementary school:John V Leigh Elementary School
Utilities
- Water:Lake Michigan
- Sewer:Overhead Sewers, Public Sewer
Finances and disclosures
- Price:$619,000
- Price per sq. ft.:$341.99
- Tax amount:$7,071 (2023)
New listings near 8025 W Giddings Street
- New
 $400,000Active3 beds 1 baths1,054 sq. ft.
$400,000Active3 beds 1 baths1,054 sq. ft.4404 N Opal Avenue, Norridge, IL 60706
MLS# 12478562Listed by: @PROPERTIES CHRISTIES INTERNATIONAL REAL ESTATE - New
 $514,900Active3 beds 2 baths1,013 sq. ft.
$514,900Active3 beds 2 baths1,013 sq. ft.7636 W Strong Street, Norridge, IL 60706
MLS# 12486399Listed by: ROPPOLO REALTY, INC. - New
 $205,000Active1 beds 1 baths
$205,000Active1 beds 1 baths5037 N East River Road #1B, Norridge, IL 60706
MLS# 12482172Listed by: @PROPERTIES CHRISTIE'S INTERNATIONAL REAL ESTATE - New
 $189,000Active1 beds 1 baths750 sq. ft.
$189,000Active1 beds 1 baths750 sq. ft.4938 N Leonard Drive #1B, Norridge, IL 60706
MLS# 12480918Listed by: PLATINUM REALTY, INC.  $375,000Active2 beds 2 baths1,200 sq. ft.
$375,000Active2 beds 2 baths1,200 sq. ft.8540 W Foster Avenue #504, Norridge, IL 60706
MLS# 12473718Listed by: @PROPERTIES CHRISTIE'S INTERNATIONAL REAL ESTATE $415,000Active2 beds 2 baths
$415,000Active2 beds 2 baths4212 N Ottawa Avenue, Norridge, IL 60706
MLS# 12475368Listed by: HOMESMART CONNECT $449,000Pending3 beds 2 baths1,084 sq. ft.
$449,000Pending3 beds 2 baths1,084 sq. ft.4436 N Osage Avenue, Norridge, IL 60706
MLS# 12480789Listed by: @PROPERTIES CHRISTIE'S INTERNATIONAL REAL ESTATE $419,000Pending3 beds 3 baths2,125 sq. ft.
$419,000Pending3 beds 3 baths2,125 sq. ft.8024 W Charmaine Road, Norridge, IL 60706
MLS# 12471282Listed by: SOLID REALTY SERVICES INC $385,000Pending2 beds 2 baths1,166 sq. ft.
$385,000Pending2 beds 2 baths1,166 sq. ft.5020 N Denal Street, Norridge, IL 60706
MLS# 12467416Listed by: @PROPERTIES CHRISTIE'S INTERNATIONAL REAL ESTATE
