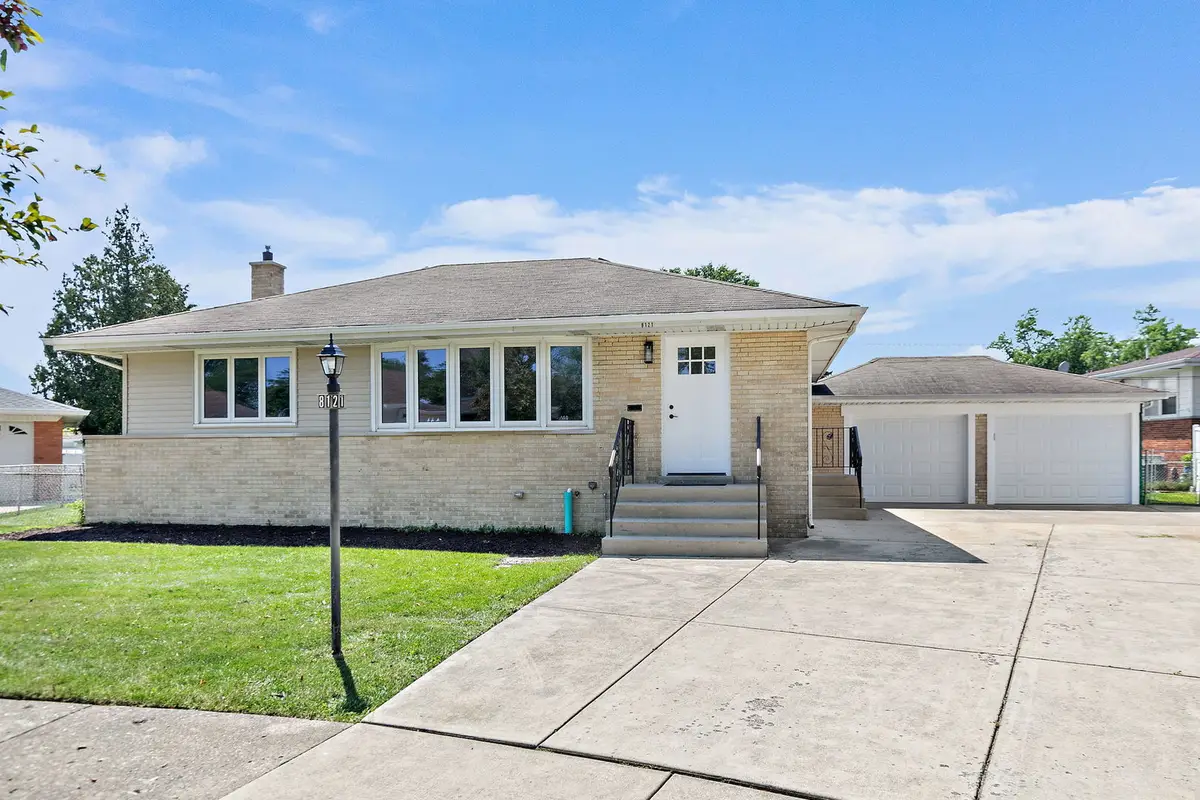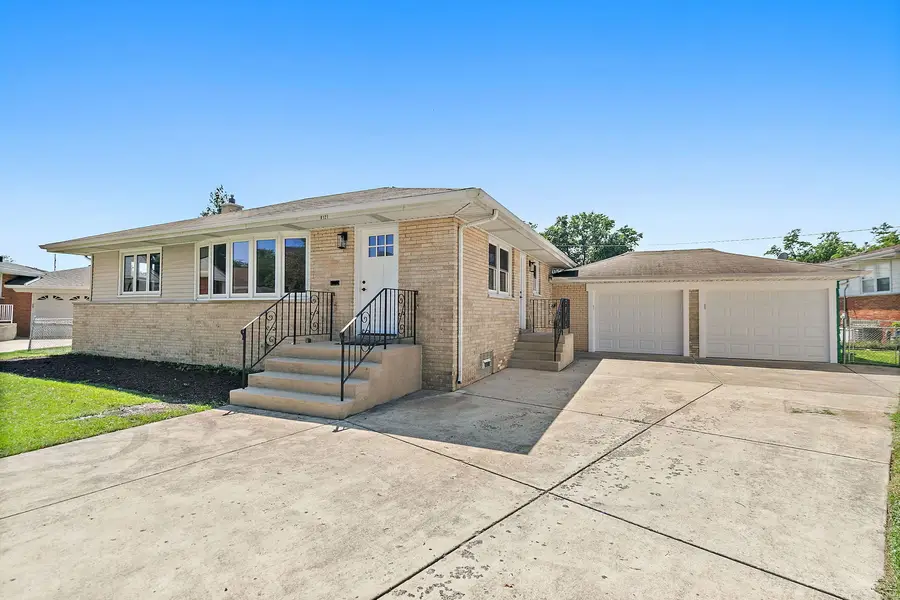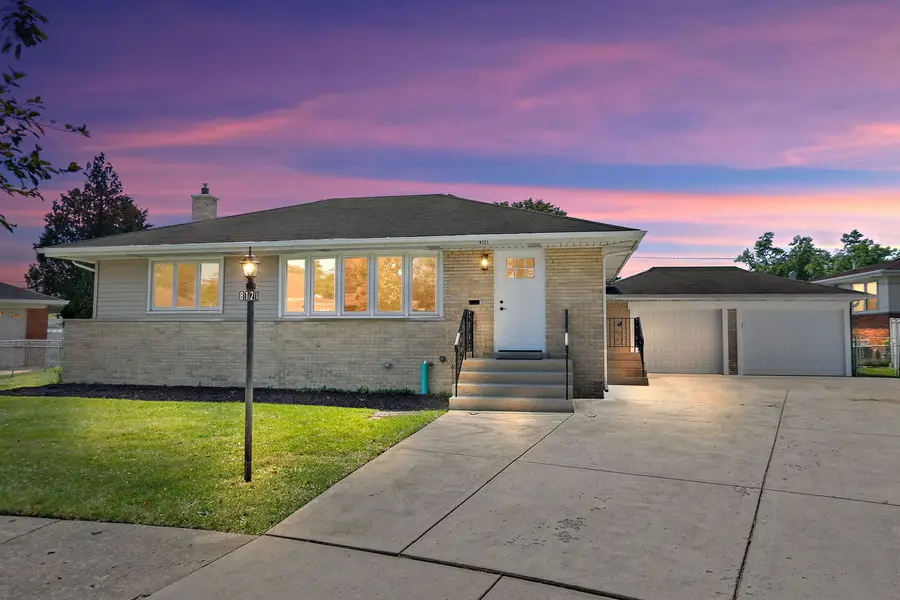8121 W Maple Avenue, Norridge, IL 60706
Local realty services provided by:ERA Naper Realty



8121 W Maple Avenue,Norridge, IL 60706
$498,000
- 3 Beds
- 2 Baths
- 1,729 sq. ft.
- Single family
- Active
Listed by:tammy parzygnat
Office:home solutions real estate
MLS#:12447733
Source:MLSNI
Price summary
- Price:$498,000
- Price per sq. ft.:$288.03
About this home
Welcome to 8121 W. Maple. This stunning home in the vibrant, sought-after Norridge Community has just undergone an extensive, professional renovation with top-notch finishes and meticulous attention to detail. This spectacular 3 Bedroom, 2 Full Bath, Finished Basement home is move-in ready and will satisfy the needs of even the most space-demanding buyers. Step inside to a bright and welcoming main level, boasting a captivating interior filled with sun-drenched warm natural light that accentuates the exquisite hardwood flooring underfoot, providing warmth across the living rooms, creating an atmosphere of modern elegance and sophistication. The inviting and flowing design is perfect for everyday living and easy entertaining. The ALL-New Kitchen is a chef's delight! Abundant in shaker style white cabinetry & solid surface countertops that complement the stainless-steel appliances, undermount sink, modern plumbing fixtures, more than abundant recessed can lighting and elegant subway tile backsplash are sure to impress! A design that is sure to please the most avid cooks. The Primary bedroom offers a peaceful retreat, generous in size with large windows that fill the room with natural light. The secondary bedrooms offer more than ample space as well, appointed with roomy closets, soft neutral tones and views of the backyard. Both Bathrooms in this home have been beautifully renovated, blending modern elegance with timeless style. The rich tile detailing, contemporary fixtures and high-end finishes create a spa-like atmosphere right at home. The Fully Finished Basement expands your living space with style and function. The spacious recreational area is perfect for movie nights, a game room, or casual gatherings with friends, and easy access to the additional Full Bath. Updated Luxury Plank flooring and bright can lighting throughout make this lower level as inviting as it is practical. The mechanical room offers a large additional area for all of your storage needs. The Laundry Room is conveniently positioned w/ plenty of storage and folding space to chores organized and out of sight. Whatever your needs are, the space is here for them. This home is situated in a quiet Cul-de-Sac, offering a rare blend of privacy & community with minimal traffic. Neighbors become friends in this welcoming enclave, where a sense of safety & togetherness is part of everyday life. The HUGE Backyard is truly a tranquil oasis, designed with both relaxation & entertainment in mind. From lively summer barbecues with guests & yard games nights around the fire pit, or enjoying your morning coffee or sunset cocktails, or a cozy place to read, this versatile & tranquil space is perfect for savoring every moment. Grilling & Entertaining is a pleasure from the spacious maintenance free concrete patio. Bond fires, al-fresco meals outside, sports, massive garden areas, fruit tree; privacy & serenity is abundant here! The yard is enormous with plenty of green space, garden areas & Fully Fenced! Perfect for all of your outdoor needs & wishes. TRULY NOTHING HAS BEEN OVERLOOKED HERE. You will certainly appreciate the ranch floor plan that will provide you with the function, style, character and design that you have been looking for. Quality is abundant here; with all the major improvements made from NEW electrical wiring, NEW electrical service panel, NEW plumbing throughout, NEW overhead garage doors, NEW Front Door, NEW Kitchen & Baths, NEW outlets & switches, NEW light & plumbing fixtures. A Truly remarkable home in a prime location, just moments away from shopping, schools, health club, tennis courts, the Forest Preserve, Norridge Park District, The Blue Line, I-90/294, plus the nearby Rosemont attractions & dinning add to the appeal of this fabulous home in such a remarkable location. A sanctuary for modern living amidst timeless design & elegance. This home offers the best of both worlds: a vibrant community paired with the serenity of a peaceful neighborhood!
Contact an agent
Home facts
- Year built:1957
- Listing Id #:12447733
- Added:1 day(s) ago
- Updated:August 16, 2025 at 10:43 AM
Rooms and interior
- Bedrooms:3
- Total bathrooms:2
- Full bathrooms:2
- Living area:1,729 sq. ft.
Heating and cooling
- Cooling:Central Air
- Heating:Forced Air, Natural Gas
Structure and exterior
- Roof:Asphalt
- Year built:1957
- Building area:1,729 sq. ft.
Schools
- High school:Ridgewood Comm High School
- Elementary school:John V Leigh Elementary School
Utilities
- Water:Lake Michigan
- Sewer:Public Sewer
Finances and disclosures
- Price:$498,000
- Price per sq. ft.:$288.03
- Tax amount:$6,230 (2023)
New listings near 8121 W Maple Avenue
 $264,900Pending2 beds 2 baths1,544 sq. ft.
$264,900Pending2 beds 2 baths1,544 sq. ft.8540 W Foster Avenue #501, Norridge, IL 60706
MLS# 12443221Listed by: @PROPERTIES CHRISTIE'S INTERNATIONAL REAL ESTATE- Open Sat, 11am to 1pmNew
 $499,000Active3 beds 3 baths1,347 sq. ft.
$499,000Active3 beds 3 baths1,347 sq. ft.4042 N Overhill Avenue, Norridge, IL 60706
MLS# 12442259Listed by: @PROPERTIES CHRISTIE'S INTERNATIONAL REAL ESTATE  $450,000Pending3 beds 2 baths1,603 sq. ft.
$450,000Pending3 beds 2 baths1,603 sq. ft.5161 N Moreland Avenue, Norridge, IL 60706
MLS# 12437397Listed by: EXIT GRACE REALTY- New
 $730,000Active3 beds 4 baths2,583 sq. ft.
$730,000Active3 beds 4 baths2,583 sq. ft.4544 N Oriole Avenue, Norridge, IL 60706
MLS# 12440935Listed by: KELLER WILLIAMS PREFERRED RLTY - New
 $449,000Active4 beds 2 baths1,300 sq. ft.
$449,000Active4 beds 2 baths1,300 sq. ft.4549 N Canfield Avenue, Norridge, IL 60706
MLS# 12440655Listed by: ARC RED INC ARC REALTY GROUP  $499,000Pending4 beds 3 baths2,595 sq. ft.
$499,000Pending4 beds 3 baths2,595 sq. ft.4883 N Vine Avenue, Norridge, IL 60706
MLS# 12413004Listed by: @PROPERTIES CHRISTIE'S INTERNATIONAL REAL ESTATE- New
 $469,000Active3 beds 2 baths1,080 sq. ft.
$469,000Active3 beds 2 baths1,080 sq. ft.4425 N Canfield Avenue, Norridge, IL 60706
MLS# 12438638Listed by: HOMETOWN REAL ESTATE  $195,000Pending1 beds 1 baths800 sq. ft.
$195,000Pending1 beds 1 baths800 sq. ft.5037 N East River Road #2B, Norridge, IL 60706
MLS# 12405046Listed by: BAIRD & WARNER $469,000Pending3 beds 3 baths2,125 sq. ft.
$469,000Pending3 beds 3 baths2,125 sq. ft.8024 W Charmaine Road, Norridge, IL 60706
MLS# 12437399Listed by: SOLID REALTY SERVICES INC
