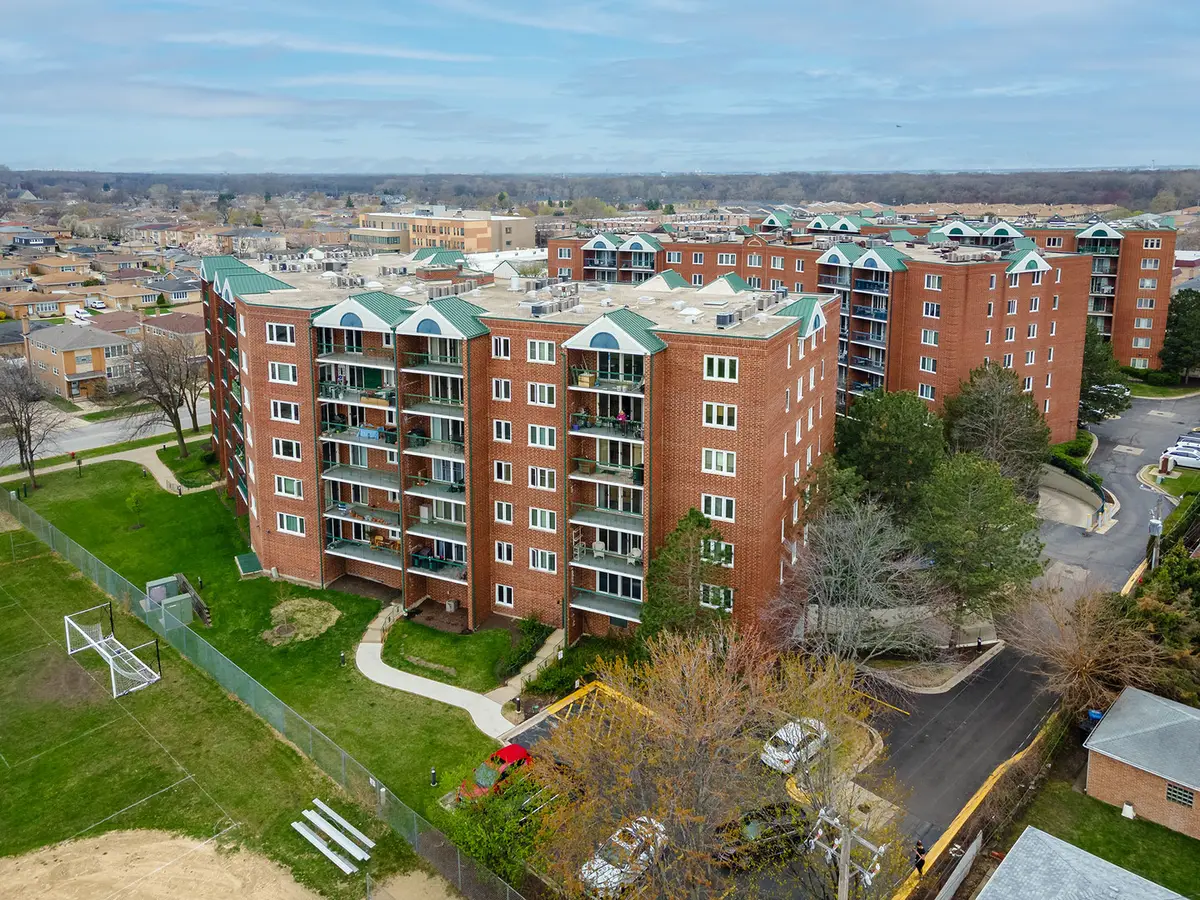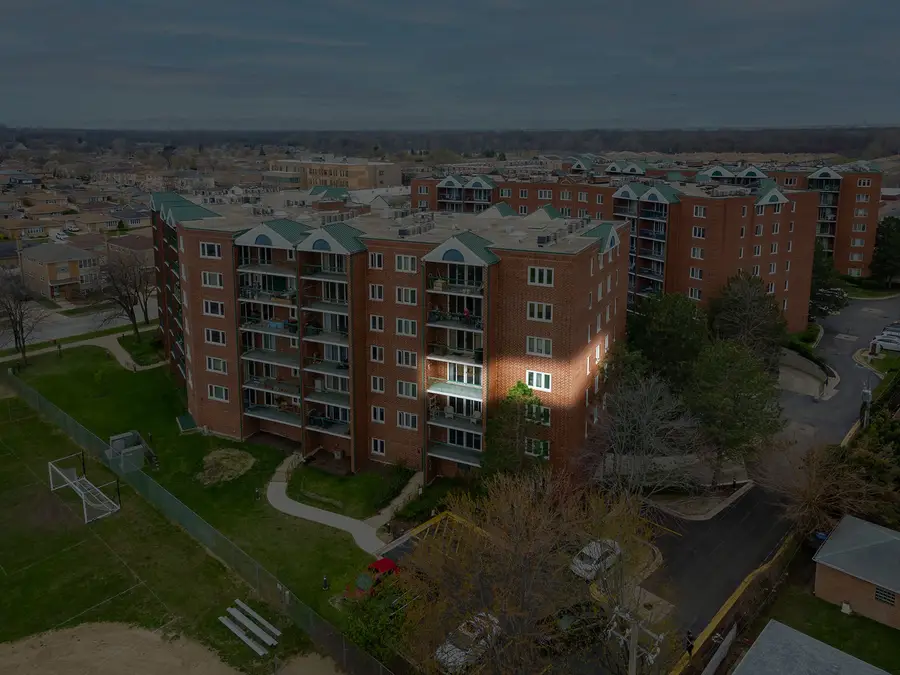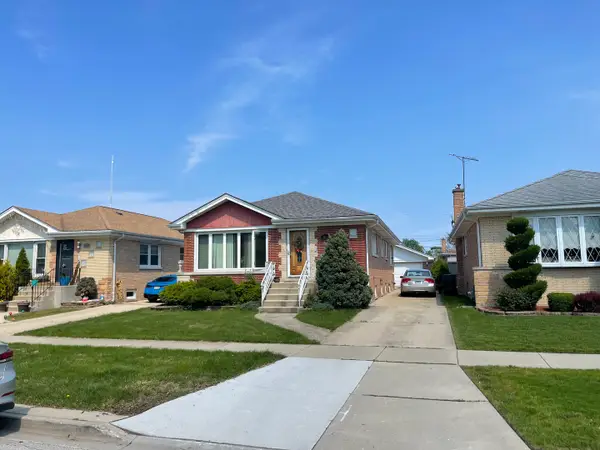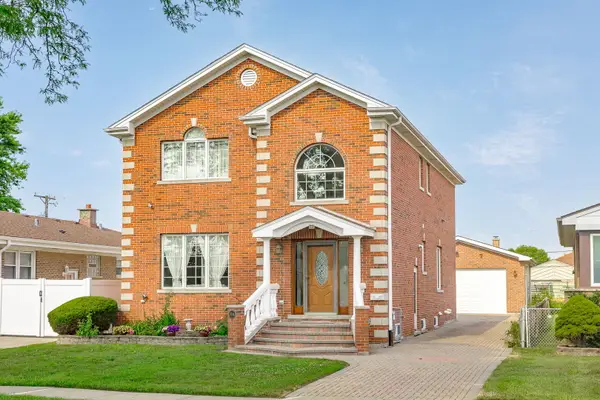8540 W Foster Avenue #403, Norridge, IL 60706
Local realty services provided by:Results Realty ERA Powered



8540 W Foster Avenue #403,Norridge, IL 60706
$305,000
- 2 Beds
- 2 Baths
- 1,000 sq. ft.
- Condominium
- Pending
Listed by:peter drossos
Office:peter drossos real estate
MLS#:12396369
Source:MLSNI
Price summary
- Price:$305,000
- Price per sq. ft.:$305
- Monthly HOA dues:$444
About this home
Welcome home to a beautiful, corner condominium unit in the coveted Cascades of Norridge complex. Walk into a sprawling unit with eastern facing views and watch that natural, crisp sunlight light up your home; the views are unobstructed and perfect; the unit overlooks Pennoyer Elementary but, better yet, catch a glimpse of the Willis (Sears) Tower on a clear day. More so, this unit is spotless, and it is dressed with a fresh coat of paint and luxury vinyl flooring. Then, cook your favorite meal in a beautiful kitchen featuring custom shaker style 42" cabinets, granite countertops, stainless steel appliances and a mosaic backsplash that adds just the right touch. This unit also features two spacious bedrooms and two well-dressed bathrooms. Each bedroom is spacious with ample closet space. The primary bedroom is perfect in size and it flows right into a primary bathroom for that added convenience. And, wait, there is a bit more like an in-unit washer-and-dryer, one heated garage space (#67), one storage space (#23), a party room and a secured front entrance! In short, the unit is beautiful, the area is quiet and it feeds into Pennoyer Elementary and Maine South High School! It is also in a prime location to the Kennedy 90/94, Blue Line, shopping, restaurants, LA Fitness, forest preserve, parks, O'Hare airport, bus lines and so much more. A 10! A must see!
Contact an agent
Home facts
- Year built:1996
- Listing Id #:12396369
- Added:44 day(s) ago
- Updated:July 28, 2025 at 02:38 AM
Rooms and interior
- Bedrooms:2
- Total bathrooms:2
- Full bathrooms:2
- Living area:1,000 sq. ft.
Heating and cooling
- Cooling:Central Air
- Heating:Forced Air, Radiant
Structure and exterior
- Roof:Rubber
- Year built:1996
- Building area:1,000 sq. ft.
Schools
- High school:Maine South High School
- Middle school:Pennoyer Elementary School
- Elementary school:Pennoyer Elementary School
Utilities
- Water:Lake Michigan
- Sewer:Public Sewer
Finances and disclosures
- Price:$305,000
- Price per sq. ft.:$305
- Tax amount:$4,751 (2023)
New listings near 8540 W Foster Avenue #403
- New
 $325,000Active2 beds 1 baths1,024 sq. ft.
$325,000Active2 beds 1 baths1,024 sq. ft.4732 N Oriole Avenue, Norridge, IL 60706
MLS# 12432750Listed by: COLDWELL BANKER REALTY - New
 $399,900Active4 beds 2 baths2,400 sq. ft.
$399,900Active4 beds 2 baths2,400 sq. ft.4304 N Oriole Avenue, Norridge, IL 60706
MLS# 12431754Listed by: HOMETOWN REAL ESTATE GROUP LLC - New
 $459,000Active4 beds 2 baths1,300 sq. ft.
$459,000Active4 beds 2 baths1,300 sq. ft.4549 N Canfield Avenue, Norridge, IL 60706
MLS# 12431103Listed by: ARC RED INC ARC REALTY GROUP  $449,900Pending3 beds 2 baths2,392 sq. ft.
$449,900Pending3 beds 2 baths2,392 sq. ft.4846 N Crescent Avenue, Norridge, IL 60706
MLS# 12430059Listed by: COLDWELL BANKER REALTY- New
 $439,000Active3 beds 1 baths1,352 sq. ft.
$439,000Active3 beds 1 baths1,352 sq. ft.4712 N Ozark Avenue, Norridge, IL 60706
MLS# 12427878Listed by: RE/MAX ALLSTARS - New
 $359,000Active3 beds 2 baths1,224 sq. ft.
$359,000Active3 beds 2 baths1,224 sq. ft.4018 N Octavia Avenue, Norridge, IL 60706
MLS# 12427595Listed by: PETER DROSSOS REAL ESTATE  $750,000Active3 beds 4 baths2,583 sq. ft.
$750,000Active3 beds 4 baths2,583 sq. ft.4544 N Oriole Avenue, Norridge, IL 60706
MLS# 12415074Listed by: KELLER WILLIAMS PREFERRED RLTY- Open Sat, 12 to 3pm
 $449,900Active4 beds 2 baths2,200 sq. ft.
$449,900Active4 beds 2 baths2,200 sq. ft.4224 N Oriole Avenue, Norridge, IL 60706
MLS# 12424652Listed by: LISTING LEADERS NORTHWEST, INC  $229,000Active1 beds 1 baths
$229,000Active1 beds 1 baths6950 W Forest Preserve Drive #202, Norridge, IL 60706
MLS# 12424809Listed by: CHICAGOLAND BROKERS, INC. $250,000Active1 beds 1 baths
$250,000Active1 beds 1 baths6950 W Forest Preserve Drive #207, Norridge, IL 60706
MLS# 12424826Listed by: CHICAGOLAND BROKERS, INC.
