8540 W Foster Avenue #605, Norridge, IL 60706
Local realty services provided by:ERA Naper Realty
8540 W Foster Avenue #605,Norridge, IL 60706
$365,000
- 2 Beds
- 2 Baths
- 1,560 sq. ft.
- Condominium
- Active
Listed by: ana novakovic
Office: homesmart connect llc.
MLS#:12486809
Source:MLSNI
Price summary
- Price:$365,000
- Price per sq. ft.:$233.97
- Monthly HOA dues:$462
About this home
Step into this stunning, one-of-a-kind condo that seamlessly blends sophistication with modern European design. One of the largest units in the building, offering 1,560 sqft of living space. With open floor plan, this residence stands out with its stylish finishes and thoughtful details unlike any other unit. The gourmet kitchen features quartz countertops, custom soft-close cabinetry, built-in stainless steel appliances, a glass-door pantry, and a center island with seating and a wine cooler - perfect for both everyday living and entertaining. The sun-filled living and dining area flows effortlessly onto an oversized **22x7 private balcony**, where you can enjoy skyline views and abundant natural light. Two generously sized bedrooms include a serene primary suite with a walk-in closet and spa-like ensuite bath. Additional highlights include wide-plank flooring throughout, in-unit laundry, a built-in entertainment system, and **an exceptionally large storage room**. To complete the package, this home comes with **2 owned garage parking spaces in the heated garage** - a rare find. Located in a desirable community close to schools, shops, dining, entertainment, and transportation, this condo is the perfect balance of convenience and modern luxury. (HOA fee cover all utilities except electricity. Taxes do not reflect any exemptions, as the owners never applied for a homeowner's exemption). Schedule a showing before it's gone - an amazing opportunity with nothing to do but move in and enjoy.
Contact an agent
Home facts
- Year built:1996
- Listing ID #:12486809
- Added:39 day(s) ago
- Updated:November 15, 2025 at 12:06 PM
Rooms and interior
- Bedrooms:2
- Total bathrooms:2
- Full bathrooms:2
- Living area:1,560 sq. ft.
Heating and cooling
- Cooling:Central Air
- Heating:Natural Gas
Structure and exterior
- Year built:1996
- Building area:1,560 sq. ft.
Schools
- High school:Maine South High School
- Middle school:Pennoyer Elementary School
- Elementary school:Pennoyer Elementary School
Utilities
- Water:Lake Michigan
- Sewer:Public Sewer
Finances and disclosures
- Price:$365,000
- Price per sq. ft.:$233.97
- Tax amount:$5,866 (2023)
New listings near 8540 W Foster Avenue #605
- New
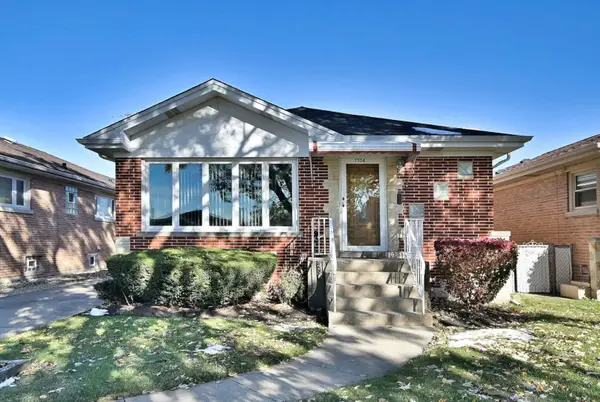 $374,900Active3 beds 2 baths1,352 sq. ft.
$374,900Active3 beds 2 baths1,352 sq. ft.7704 W Windsor Avenue, Norridge, IL 60706
MLS# 12509546Listed by: GRAPEVINE REALTY, INC. - New
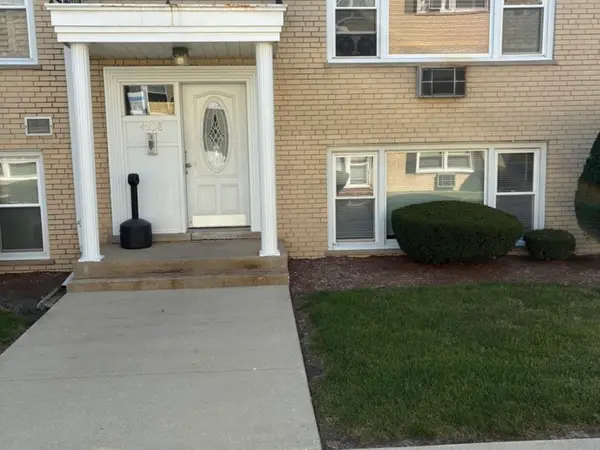 $164,900Active1 beds 1 baths750 sq. ft.
$164,900Active1 beds 1 baths750 sq. ft.4938 N Leonard Drive #1B, Norridge, IL 60706
MLS# 12515618Listed by: PLATINUM REALTY, INC. - Open Sun, 12 to 2:30pmNew
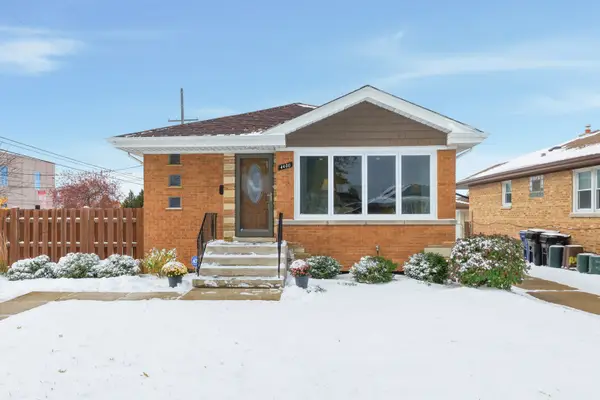 $485,000Active4 beds 2 baths1,054 sq. ft.
$485,000Active4 beds 2 baths1,054 sq. ft.4400 N Opal Avenue, Norridge, IL 60706
MLS# 12514487Listed by: BAIRD & WARNER - New
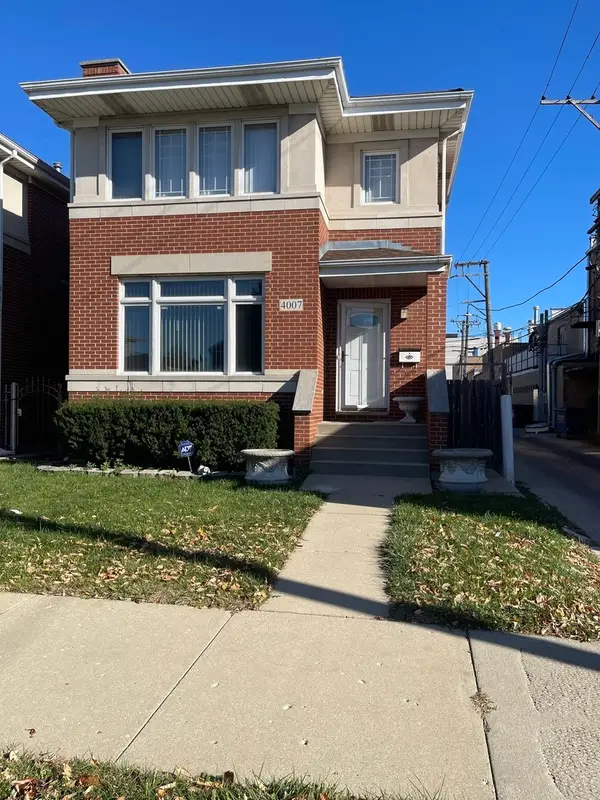 $549,000Active4 beds 4 baths1,872 sq. ft.
$549,000Active4 beds 4 baths1,872 sq. ft.4007 N Odell Avenue, Norridge, IL 60706
MLS# 12514775Listed by: CHICAGOLAND BROKERS, INC. - New
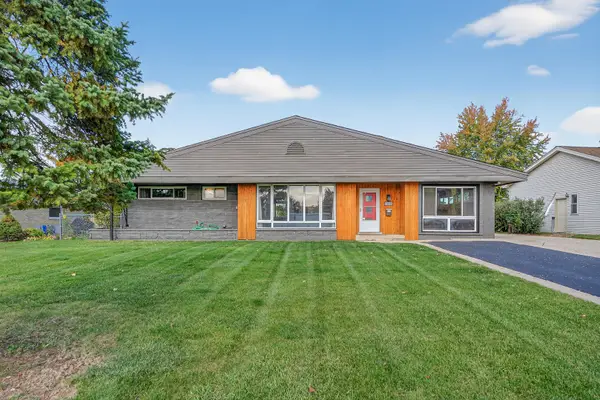 $569,900Active4 beds 2 baths2,041 sq. ft.
$569,900Active4 beds 2 baths2,041 sq. ft.7818 W Argyle Street, Norridge, IL 60706
MLS# 12513497Listed by: REDFIN CORPORATION - New
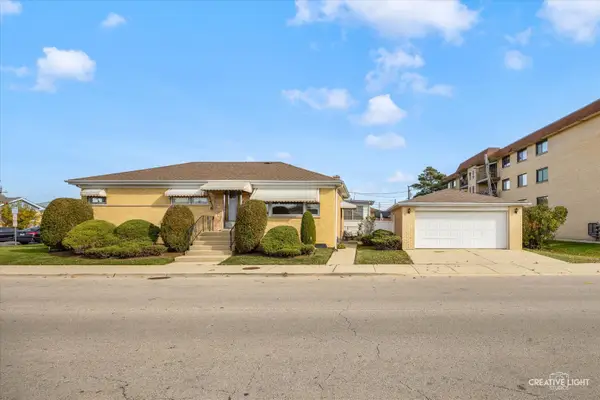 $370,000Active3 beds 1 baths1,056 sq. ft.
$370,000Active3 beds 1 baths1,056 sq. ft.7657 W Gunnison Street, Norridge, IL 60706
MLS# 12499637Listed by: SOUTHWESTERN REAL ESTATE, INC. - Open Sat, 11am to 1pm
 $450,000Pending3 beds 2 baths1,170 sq. ft.
$450,000Pending3 beds 2 baths1,170 sq. ft.8229 W Giddings Street, Norridge, IL 60706
MLS# 12500565Listed by: @PROPERTIES CHRISTIES INTERNATIONAL REAL ESTATE  $339,000Pending3 beds 2 baths1,200 sq. ft.
$339,000Pending3 beds 2 baths1,200 sq. ft.4127 N Ozark Avenue, Norridge, IL 60706
MLS# 12512290Listed by: @PROPERTIES CHRISTIES INTERNATIONAL REAL ESTATE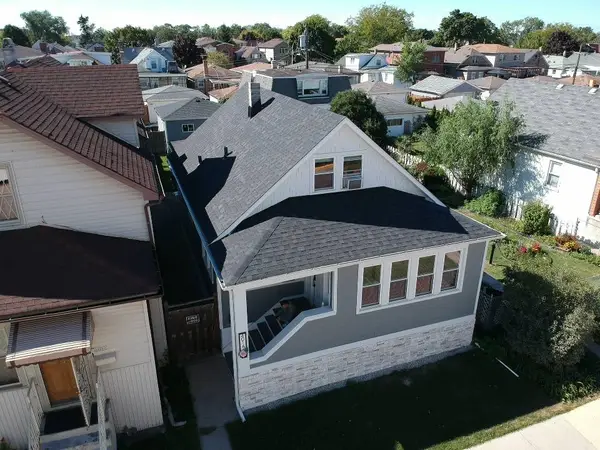 $390,000Pending2 beds 3 baths1,300 sq. ft.
$390,000Pending2 beds 3 baths1,300 sq. ft.4014 N Octavia Avenue, Norridge, IL 60706
MLS# 12510790Listed by: AVID REALTY CORP- New
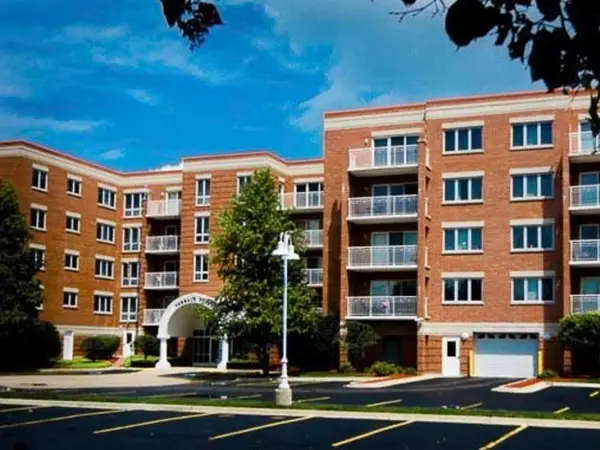 $329,900Active2 beds 2 baths1,400 sq. ft.
$329,900Active2 beds 2 baths1,400 sq. ft.4655 N Cumberland Avenue #502, Norridge, IL 60706
MLS# 12493224Listed by: COLDWELL BANKER REALTY
