1776 Breton Avenue, North Aurora, IL 60542
Local realty services provided by:Results Realty ERA Powered
1776 Breton Avenue,North Aurora, IL 60542
$479,990
- 3 Beds
- 3 Baths
- 1,935 sq. ft.
- Single family
- Active
Listed by: linda little, cheryl bonk
Office: little realty
MLS#:12278271
Source:MLSNI
Price summary
- Price:$479,990
- Price per sq. ft.:$248.06
- Monthly HOA dues:$63
About this home
If you're searching for a spacious and thoughtfully designed home around 2,000 square feet, the Newbury plan is an excellent choice! With 1,935 square feet of living space, 3 bedrooms, a versatile loft, 2.5 bathrooms, and a 2-car garage, this floorplan has everything you need to feel right at home. Step inside through the front door, where a welcoming foyer greets you. From here, the home flows effortlessly into the open-concept kitchen, breakfast area, and family room. Before reaching the main living area, you'll discover a flex room-a perfect space to tailor to your needs. Whether you envision a home office, library, playroom, or formal dining room, this flexible space adapts to your lifestyle. At the rear of the home, the Newbury truly shines. The kitchen takes center stage, nestled between the family room and breakfast nook, keeping you connected to everything happening in the home. A peninsula counter overlooks the family room, making it easy to multitask while staying engaged with loved ones. The breakfast nook, located on the opposite side of the kitchen, offers access to a powder room and the owner's entry from the garage. The staircase, conveniently located at the front of the home, leads you to a thoughtfully designed second floor. At the top of the stairs, a loft welcomes you-a perfect spot for a reading nook, homework station, or additional lounge space. The owner's suite boasts a private en-suite bathroom and a spacious walk-in closet, creating a serene retreat. Two secondary bedrooms are positioned across from one another, with a shared hallway bathroom between them for added privacy. A centrally located laundry room completes the second floor, making laundry days a breeze. Rounding out this home is a full basement. *Photos are of a similar home, not subject home* Broker must be present at clients first visit to any M/I Homes community. Lot 44
Contact an agent
Home facts
- Year built:2025
- Listing ID #:12278271
- Added:287 day(s) ago
- Updated:November 11, 2025 at 12:01 PM
Rooms and interior
- Bedrooms:3
- Total bathrooms:3
- Full bathrooms:2
- Half bathrooms:1
- Living area:1,935 sq. ft.
Heating and cooling
- Cooling:Central Air
- Heating:Forced Air, Natural Gas
Structure and exterior
- Roof:Asphalt
- Year built:2025
- Building area:1,935 sq. ft.
Schools
- High school:West Aurora High School
- Middle school:Jewel Middle School
- Elementary school:Fearn Elementary School
Utilities
- Water:Public
- Sewer:Public Sewer
Finances and disclosures
- Price:$479,990
- Price per sq. ft.:$248.06
New listings near 1776 Breton Avenue
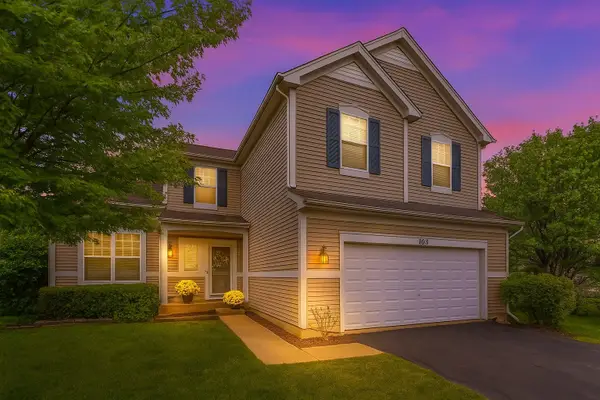 $469,000Pending4 beds 3 baths2,545 sq. ft.
$469,000Pending4 beds 3 baths2,545 sq. ft.103 Harding Court, North Aurora, IL 60542
MLS# 12496192Listed by: BAIRD & WARNER- Open Sat, 12 to 5pmNew
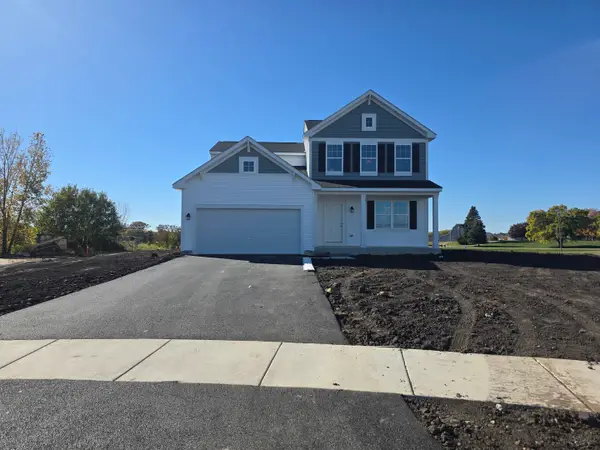 $439,990Active4 beds 3 baths2,157 sq. ft.
$439,990Active4 beds 3 baths2,157 sq. ft.868 Fair Meadow Court, North Aurora, IL 60542
MLS# 12513612Listed by: LITTLE REALTY  $663,000Pending3 beds 2 baths2,264 sq. ft.
$663,000Pending3 beds 2 baths2,264 sq. ft.434 Prairie Ridge Lane, North Aurora, IL 60542
MLS# 12511050Listed by: JOHN GREENE, REALTOR- New
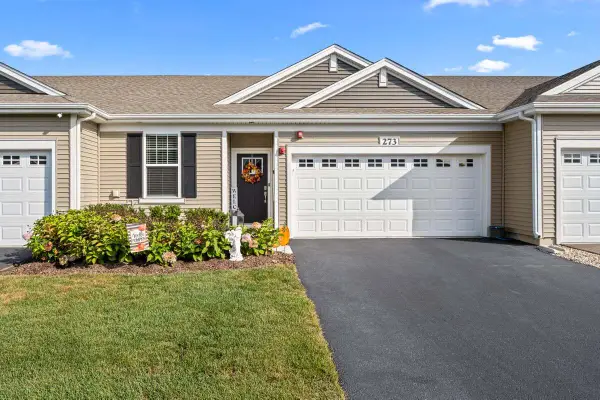 $334,900Active2 beds 2 baths1,193 sq. ft.
$334,900Active2 beds 2 baths1,193 sq. ft.273 Ridley Street, North Aurora, IL 60542
MLS# 12510335Listed by: BERKSHIRE HATHAWAY HOMESERVICES STARCK REAL ESTATE  $299,111Pending3 beds 2 baths1,276 sq. ft.
$299,111Pending3 beds 2 baths1,276 sq. ft.203 Hill Avenue, North Aurora, IL 60542
MLS# 12509272Listed by: BERKSHIRE HATHAWAY HOMESERVICES STARCK REAL ESTATE- New
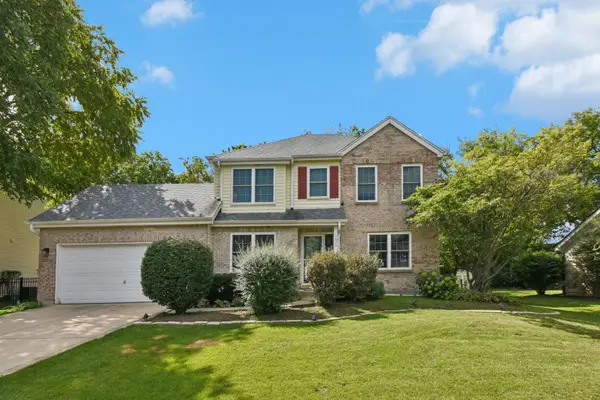 $410,000Active4 beds 3 baths1,928 sq. ft.
$410,000Active4 beds 3 baths1,928 sq. ft.616 Pinehurst Drive, North Aurora, IL 60542
MLS# 12508646Listed by: REDFIN CORPORATION - New
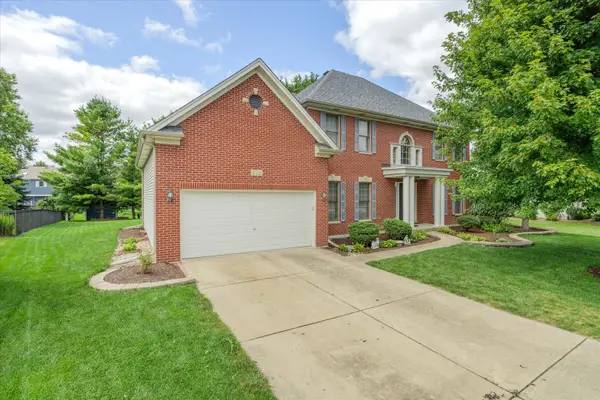 $499,000Active4 beds 3 baths2,936 sq. ft.
$499,000Active4 beds 3 baths2,936 sq. ft.442 Mallard Point Drive, North Aurora, IL 60542
MLS# 12508577Listed by: KELLER WILLIAMS INFINITY - New
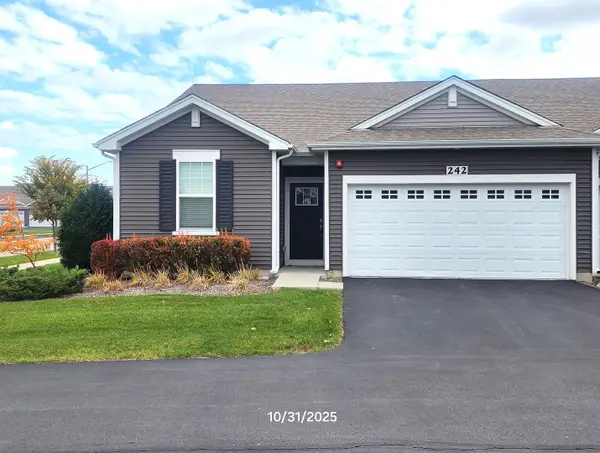 $369,000Active2 beds 2 baths1,413 sq. ft.
$369,000Active2 beds 2 baths1,413 sq. ft.242 Sussex Lane, North Aurora, IL 60542
MLS# 12506719Listed by: RE/MAX SAWA 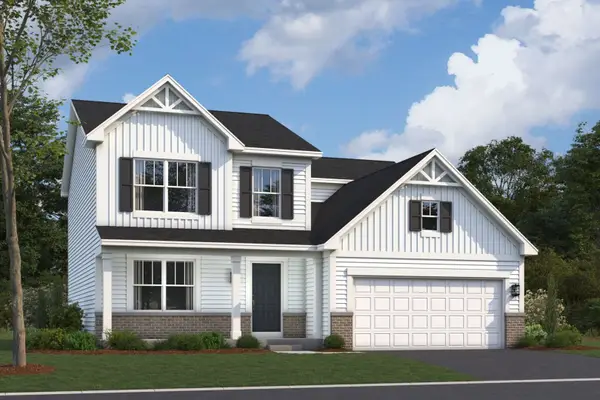 $479,990Pending4 beds 3 baths2,157 sq. ft.
$479,990Pending4 beds 3 baths2,157 sq. ft.917 Fair Meadow Street, North Aurora, IL 60542
MLS# 12506630Listed by: LITTLE REALTY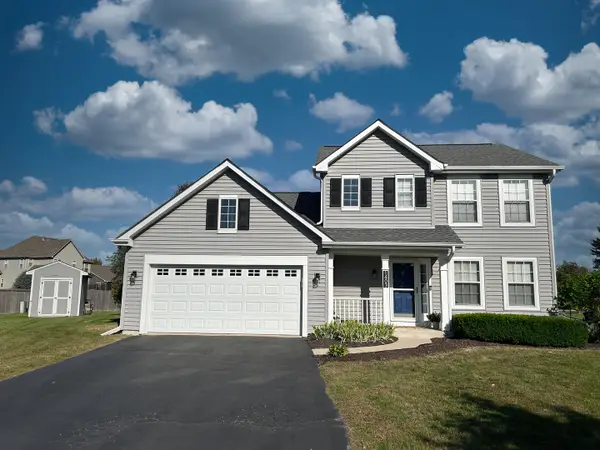 $379,900Pending3 beds 3 baths1,664 sq. ft.
$379,900Pending3 beds 3 baths1,664 sq. ft.1403 Prairie Court, North Aurora, IL 60542
MLS# 12480044Listed by: SAGEPOINT REALTY
