242 Sussex Lane, North Aurora, IL 60542
Local realty services provided by:ERA Naper Realty
242 Sussex Lane,North Aurora, IL 60542
$365,000
- 2 Beds
- 2 Baths
- 1,413 sq. ft.
- Townhouse
- Active
Listed by: syed zakria
Office: re/max sawa
MLS#:12506719
Source:MLSNI
Price summary
- Price:$365,000
- Price per sq. ft.:$258.32
- Monthly HOA dues:$328
About this home
Welcome to this highly desirable end-unit townhome built in 2020 by D.R. Horton, in the much sought-after Lincoln Valley Subdivision. *** Built on a premium lot with the choicest of upgrades, this is the first "corner" unit out of the 3-units built in a row- making parking and maneuvering easier. *** Showing as a true "model" home, this spacious 1413 sq ft ranch-style home is the largest models in the triplexes, offering 2-beds, 2-full baths, and a 3rd room with double doors that can be used as a private office, den, or guest room, providing a dedicated area for relaxation or remote work. The open-concept kitchen is a standout, boasting a large island with seating, QUARTZ countertops, upgraded 42" cabinetry with crown molding, sparingly used stainless steel appliances, and a pantry closet, creating an ideal space for entertaining and convenient cooking. The primary suite is a total retreat, complete with a spacious walk-in closet, a stand-up shower with a seat, and a raised vanity, ensuring comfort and convenience. Includes a patio and a spacious 2-car garage. *** Residents of this low-maintenance Clubhouse Community get to enjoy access to a wide array of resort-style amenities - a fitness center, community room, outdoor pool, bocce ball & pickleball courts, walking trails, and a dog park, all within steps of the Red Oak Nature Center and the Fox River Trail. *** This D.R. Horton's Smart Home, enhances both security and convenience - enabling connectivity with a wide range of smart devices via Bluetooth, Wi-Fi, Z-Wave, and Cellular devices.*** With its modern finishes, convenient location near I-88 (5 mins), Aurora Metra (12 mins), Geneva Metra (13 mins), and move-in-ready condition, this home offers a perfect blend of comfort, style, and community living. TOP ALL OF THIS WITH A FREE 1-YEAR HOME WARRANTY! FYI: This Community is open to residents of all ages. *** Motivated seller and quick close possible! Book your appointment today!
Contact an agent
Home facts
- Year built:2020
- Listing ID #:12506719
- Added:58 day(s) ago
- Updated:December 29, 2025 at 11:44 AM
Rooms and interior
- Bedrooms:2
- Total bathrooms:2
- Full bathrooms:2
- Living area:1,413 sq. ft.
Heating and cooling
- Cooling:Central Air
- Heating:Forced Air, Natural Gas
Structure and exterior
- Roof:Asphalt
- Year built:2020
- Building area:1,413 sq. ft.
Schools
- High school:West Aurora High School
- Middle school:Herget Middle School
- Elementary school:Schneider Elementary School
Utilities
- Water:Public
- Sewer:Public Sewer
Finances and disclosures
- Price:$365,000
- Price per sq. ft.:$258.32
- Tax amount:$5,888 (2024)
New listings near 242 Sussex Lane
- Open Sun, 12 to 2pmNew
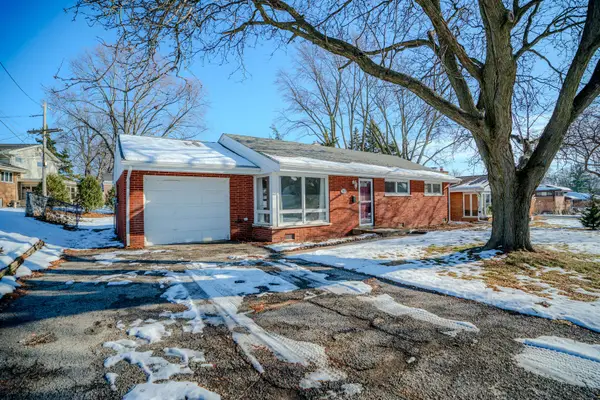 $289,900Active3 beds 1 baths1,040 sq. ft.
$289,900Active3 beds 1 baths1,040 sq. ft.307 Hill Avenue, North Aurora, IL 60542
MLS# 12534455Listed by: KETTLEY & CO. INC. - YORKVILLE 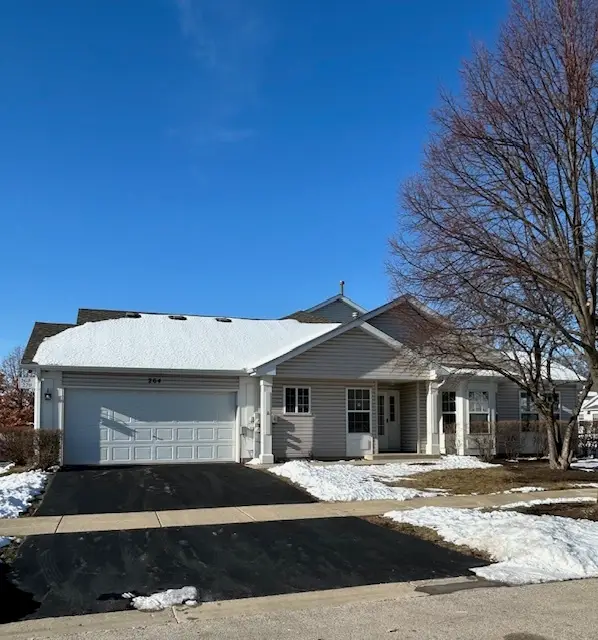 Listed by ERA$309,900Active2 beds 2 baths1,347 sq. ft.
Listed by ERA$309,900Active2 beds 2 baths1,347 sq. ft.264 Kathryn Lane, North Aurora, IL 60542
MLS# 12533918Listed by: MARK ALLEN REALTY ERA POWERED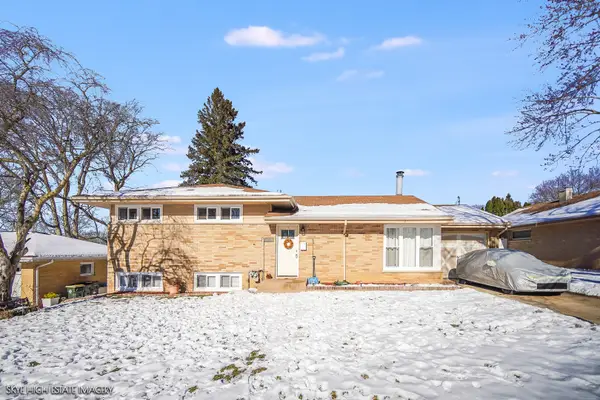 $339,900Pending3 beds 2 baths
$339,900Pending3 beds 2 baths113 April Lane, North Aurora, IL 60542
MLS# 12530955Listed by: BETTER HOMES & GARDENS REAL ESTATE $275,000Active3 beds 2 baths1,760 sq. ft.
$275,000Active3 beds 2 baths1,760 sq. ft.609 Hidden Creek Lane #609, North Aurora, IL 60542
MLS# 12496384Listed by: KELLER WILLIAMS INSPIRE - GENEVA $299,000Pending2 beds 2 baths1,076 sq. ft.
$299,000Pending2 beds 2 baths1,076 sq. ft.310 Oak Street, North Aurora, IL 60542
MLS# 12531185Listed by: BAIRD & WARNER REAL ESTATE $335,000Pending3 beds 1 baths1,311 sq. ft.
$335,000Pending3 beds 1 baths1,311 sq. ft.1 N Sycamore Lane, North Aurora, IL 60542
MLS# 12531089Listed by: HOMESMART REALTY GROUP OF IL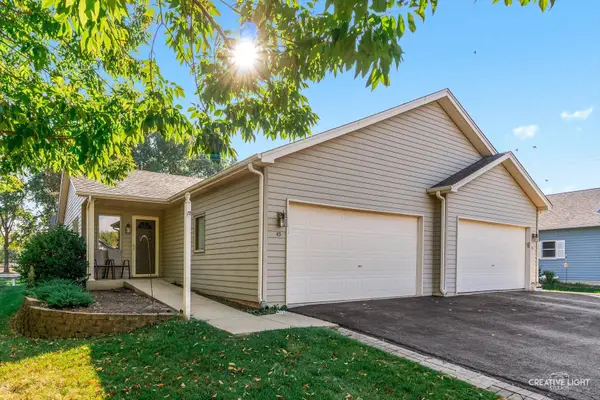 $300,000Active2 beds 2 baths1,360 sq. ft.
$300,000Active2 beds 2 baths1,360 sq. ft.43 S Juniper Drive, North Aurora, IL 60542
MLS# 12529950Listed by: EXP REALTY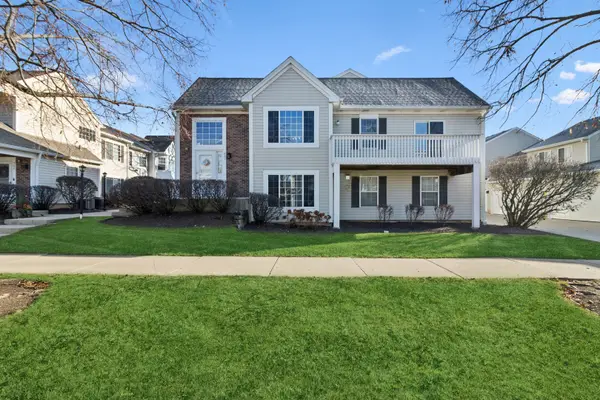 $260,000Pending3 beds 2 baths1,576 sq. ft.
$260,000Pending3 beds 2 baths1,576 sq. ft.601 E Victoria Circle, North Aurora, IL 60542
MLS# 12524668Listed by: BAIRD & WARNER FOX VALLEY - GENEVA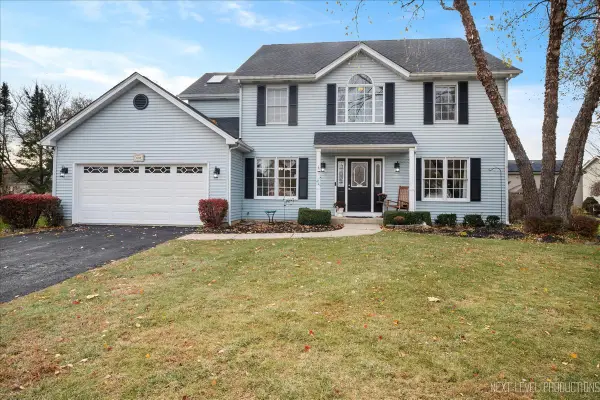 $479,900Active4 beds 3 baths2,817 sq. ft.
$479,900Active4 beds 3 baths2,817 sq. ft.Address Withheld By Seller, North Aurora, IL 60542
MLS# 12328316Listed by: COLDWELL BANKER REAL ESTATE GROUP $469,990Active4 beds 3 baths2,157 sq. ft.
$469,990Active4 beds 3 baths2,157 sq. ft.1646 Patterson Avenue, North Aurora, IL 60542
MLS# 12523844Listed by: LITTLE REALTY
