276 Durham Street, North Aurora, IL 60542
Local realty services provided by:ERA Naper Realty
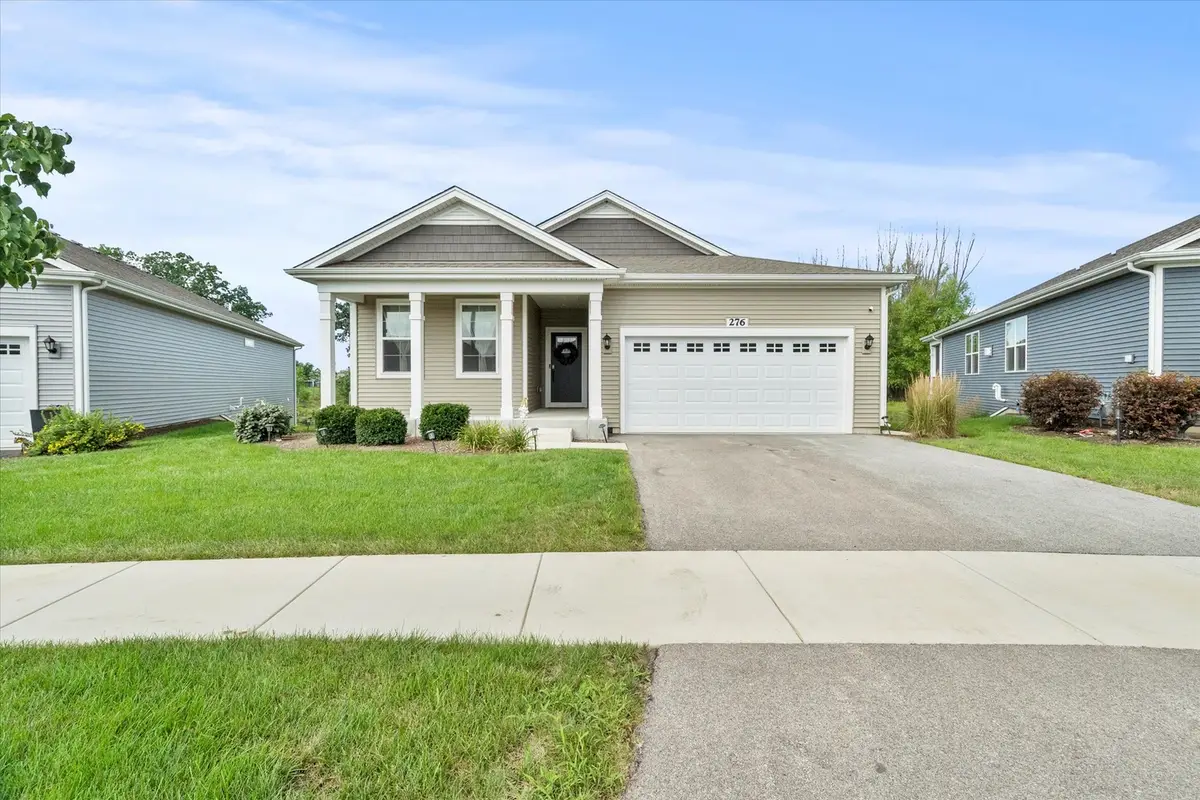
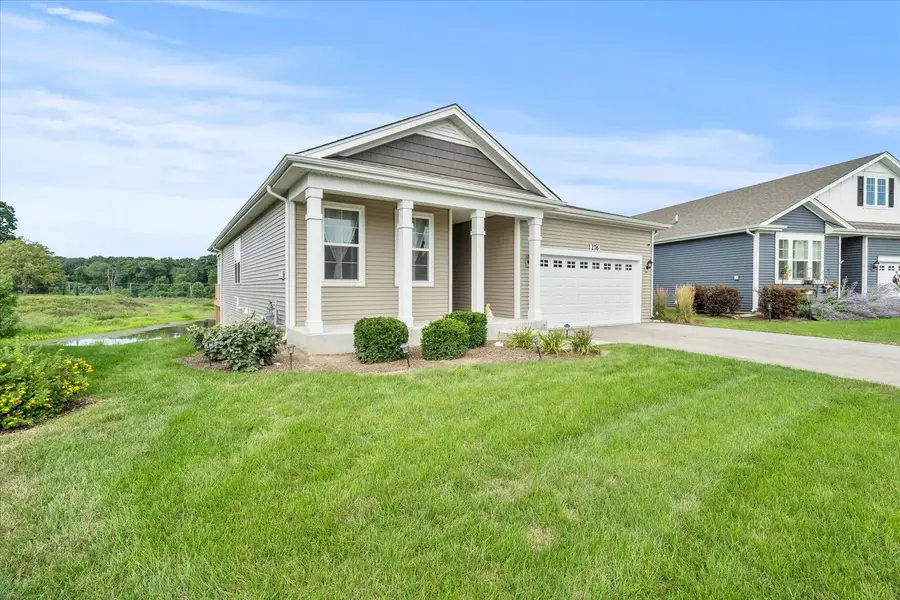
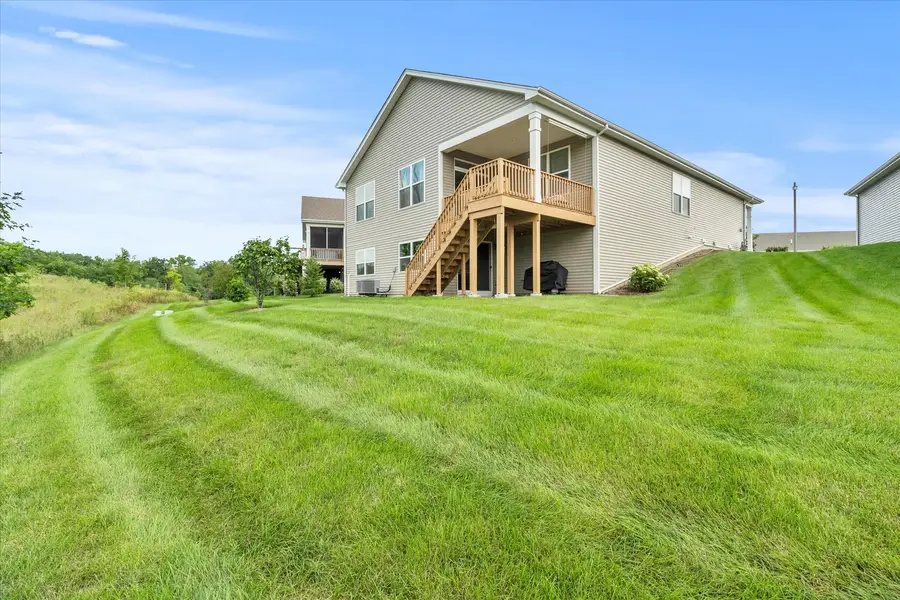
276 Durham Street,North Aurora, IL 60542
$519,999
- 3 Beds
- 2 Baths
- 1,744 sq. ft.
- Single family
- Active
Listed by:karen flores
Office:luna realty group
MLS#:12432669
Source:MLSNI
Price summary
- Price:$519,999
- Price per sq. ft.:$298.16
- Monthly HOA dues:$204
About this home
Welcome to your new home! Stunning home located in DESIRABLE Lincoln Valley community. This oversized ranch offers 3 bedrooms, 2 full bathrooms, 2 car garage, and a FULL WALKOUT BASEMENT with a rough-in for a bathroom in the future. Kitchen is perfect for hosting with a large island with quartz countertops, and dining room overlooking private pond. Enjoy the outdoor on the covered deck. Great view of the Fox River Trail. Five minutes from downtown Batavia, IL. 10 mins from Aurora Outlet Mall. 10 mins to Downtown Geneva. Amenities include: clubhouse with a community room, outdoor pool with a fireplace near sitting area, ball courts, workout facility, showers, and much more! America's Smart Home Technology included, allowing you to control your home on your smartphone/computer/tablet. Improvements include: recently stained deck, replaced handles to interior doors, and kitchen cabinets, replaced all sinks to black color in the kitchen and bathroom, and replaced fixtures in both baths. Schedule your showing and experience home in a resort-living community!
Contact an agent
Home facts
- Year built:2022
- Listing Id #:12432669
- Added:8 day(s) ago
- Updated:August 13, 2025 at 10:47 AM
Rooms and interior
- Bedrooms:3
- Total bathrooms:2
- Full bathrooms:2
- Living area:1,744 sq. ft.
Heating and cooling
- Cooling:Central Air
- Heating:Forced Air, Natural Gas
Structure and exterior
- Roof:Asphalt
- Year built:2022
- Building area:1,744 sq. ft.
Schools
- High school:West Aurora High School
- Middle school:Herget Middle School
- Elementary school:Schneider Elementary School
Utilities
- Water:Public
- Sewer:Public Sewer
Finances and disclosures
- Price:$519,999
- Price per sq. ft.:$298.16
New listings near 276 Durham Street
- New
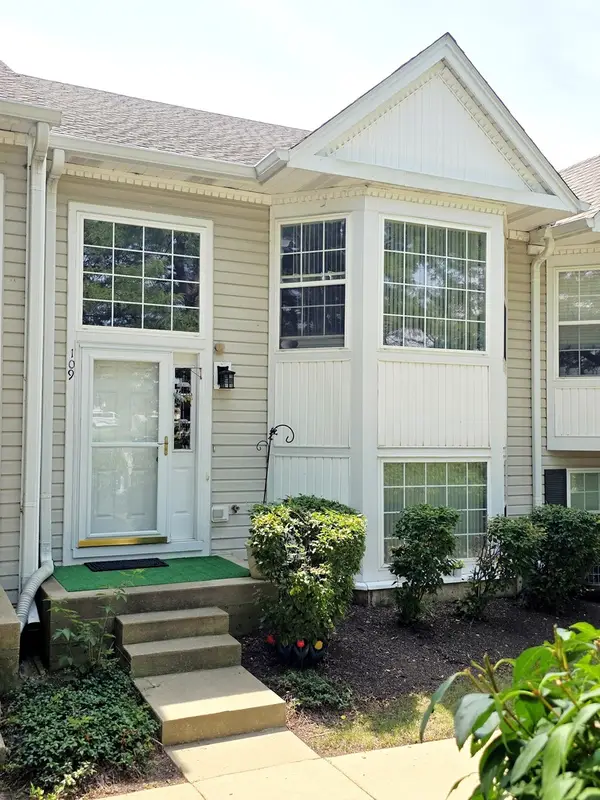 $299,999Active3 beds 2 baths1,302 sq. ft.
$299,999Active3 beds 2 baths1,302 sq. ft.109 E Victoria Circle, North Aurora, IL 60542
MLS# 12443303Listed by: NORTHLAKE REALTORS - New
 $415,000Active4 beds 3 baths2,051 sq. ft.
$415,000Active4 beds 3 baths2,051 sq. ft.367 Wildwood Drive, North Aurora, IL 60542
MLS# 12444798Listed by: CIRCLE ONE REALTY - New
 $290,000Active3 beds 1 baths1,148 sq. ft.
$290,000Active3 beds 1 baths1,148 sq. ft.21 S Adams Street, North Aurora, IL 60542
MLS# 12440177Listed by: KELLER WILLIAMS INSPIRE - GENEVA 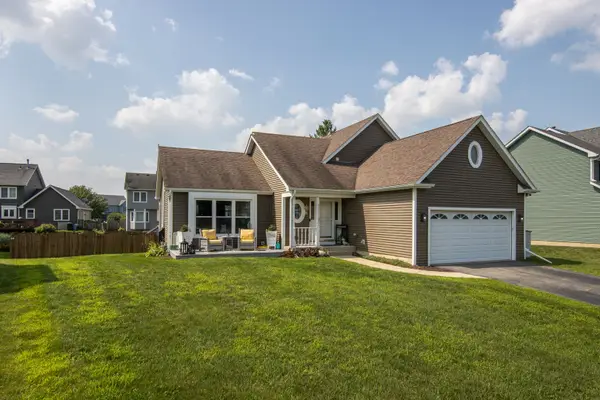 $430,000Pending4 beds 3 baths1,942 sq. ft.
$430,000Pending4 beds 3 baths1,942 sq. ft.606 Holly Court, North Aurora, IL 60542
MLS# 12425573Listed by: HOMESMART CONNECT LLC- New
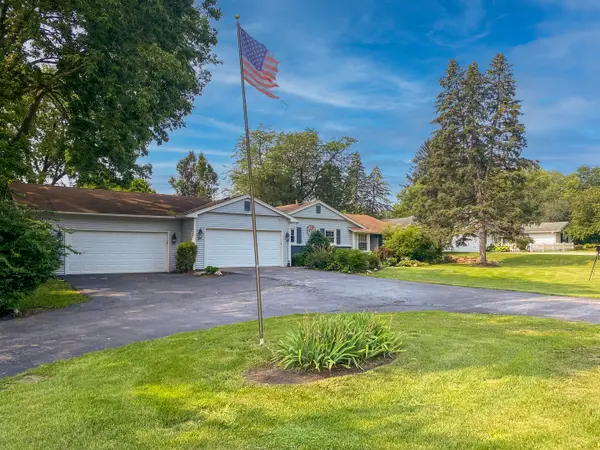 $400,000Active3 beds 2 baths1,732 sq. ft.
$400,000Active3 beds 2 baths1,732 sq. ft.302 Mooseheart Road, North Aurora, IL 60542
MLS# 12437065Listed by: WEICHERT, REALTORS - ALL PRO  $319,900Pending2 beds 2 baths1,193 sq. ft.
$319,900Pending2 beds 2 baths1,193 sq. ft.238 Sussex Lane, North Aurora, IL 60542
MLS# 12439302Listed by: RE/MAX SUBURBAN- New
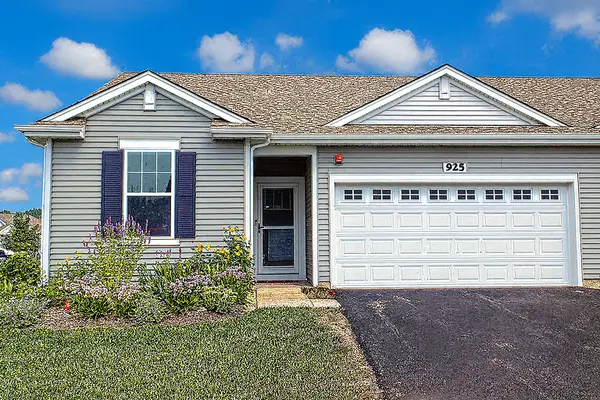 $360,000Active2 beds 2 baths1,310 sq. ft.
$360,000Active2 beds 2 baths1,310 sq. ft.925 Darwin Street, North Aurora, IL 60542
MLS# 12437502Listed by: BERKSHIRE HATHAWAY HOMESERVICES STARCK REAL ESTATE - Open Sat, 1 to 3pm
 $630,000Active6 beds 5 baths3,838 sq. ft.
$630,000Active6 beds 5 baths3,838 sq. ft.725 Kelley Drive, North Aurora, IL 60542
MLS# 12424624Listed by: RE/MAX PROFESSIONALS SELECT  Listed by ERA$225,000Pending3 beds 1 baths816 sq. ft.
Listed by ERA$225,000Pending3 beds 1 baths816 sq. ft.3 N Adams Street, North Aurora, IL 60542
MLS# 12432475Listed by: RESULTS REALTY ERA POWERED

