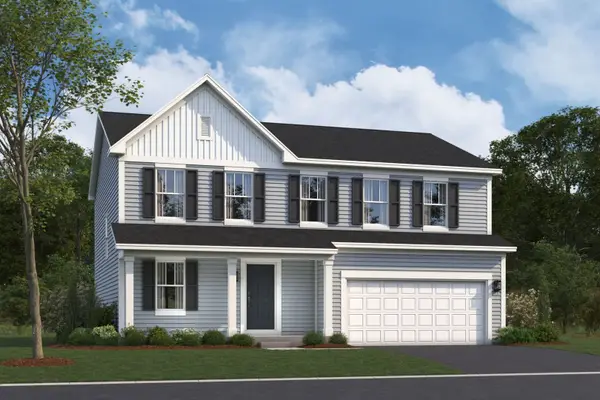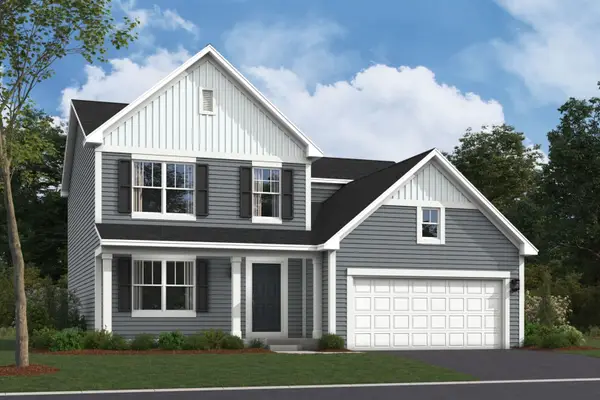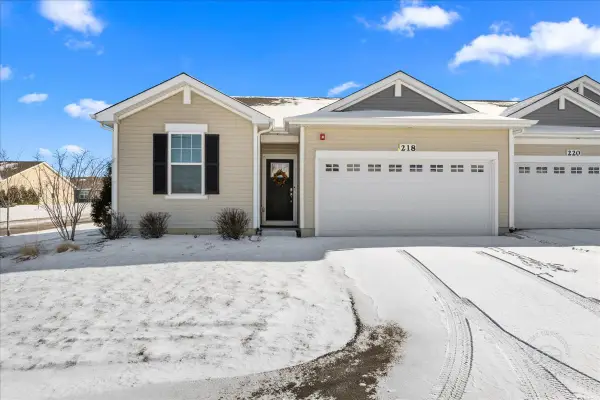3S791 Terrace Drive, North Aurora, IL 60542
Local realty services provided by:ERA Naper Realty
Listed by: jorge romero
Office: realty one group inc.
MLS#:12502457
Source:MLSNI
Price summary
- Price:$750,000
- Price per sq. ft.:$150.94
About this home
Experience resort-style living in this custom home filled with warmth, craftsmanship, and comfort. A blue stone walkway and Trex porch with a swing lead to a mahogany door and slate entry. Inside, the chef's kitchen features DCS commercial appliances, cherry cabinetry, quartz counters, and a wet bar, opening to a sun-filled great room with radiant floors and pond views. The main level offers 3 bedrooms, a den with a fireplace, and laundry. Upstairs, the primary suite boasts new carpet, pergola deck, walk-in closet, and a bathroom with Italian glass tile. A private in-law suite includes a kitchenette and bath. Outside, enjoy a DCS outdoor kitchen, pizza oven, fire pit, waterfall and pond, screened porch, She Shed, and treehouse. An attached 4-car heated garage features custom cabinetry and snow-melt driveway, a perfect blend of luxury, function, and serenity.
Contact an agent
Home facts
- Year built:1978
- Listing ID #:12502457
- Added:111 day(s) ago
- Updated:February 13, 2026 at 02:28 AM
Rooms and interior
- Bedrooms:5
- Total bathrooms:4
- Full bathrooms:4
- Living area:4,969 sq. ft.
Heating and cooling
- Cooling:Central Air, Electric
- Heating:Electric, Forced Air, Individual Room Controls, Natural Gas, Radiant, Sep Heating Systems - 2+, Steam, Zoned
Structure and exterior
- Roof:Asphalt, Metal, Rubber
- Year built:1978
- Building area:4,969 sq. ft.
Schools
- High school:West Aurora High School
- Middle school:Herget Middle School
- Elementary school:Fearn Elementary School
Finances and disclosures
- Price:$750,000
- Price per sq. ft.:$150.94
- Tax amount:$13,653 (2024)
New listings near 3S791 Terrace Drive
- Open Sun, 12 to 2pmNew
 $549,900Active4 beds 3 baths3,240 sq. ft.
$549,900Active4 beds 3 baths3,240 sq. ft.509 Moorfield Avenue, North Aurora, IL 60542
MLS# 12558090Listed by: ONE SOURCE REALTY - New
 $565,550Active4 beds 3 baths2,289 sq. ft.
$565,550Active4 beds 3 baths2,289 sq. ft.1614 Patterson Avenue, North Aurora, IL 60542
MLS# 12563699Listed by: LITTLE REALTY - Open Sat, 12 to 2pmNew
 $319,900Active2 beds 3 baths1,460 sq. ft.
$319,900Active2 beds 3 baths1,460 sq. ft.1693 Waterford Road, North Aurora, IL 60542
MLS# 12557966Listed by: KELLER WILLIAMS INNOVATE - AURORA  $489,990Pending4 beds 3 baths2,289 sq. ft.
$489,990Pending4 beds 3 baths2,289 sq. ft.1647 Patterson Avenue, North Aurora, IL 60542
MLS# 12561595Listed by: LITTLE REALTY $633,800Pending3 beds 2 baths2,175 sq. ft.
$633,800Pending3 beds 2 baths2,175 sq. ft.537 Moose Lake Avenue, North Aurora, IL 60542
MLS# 12560943Listed by: JOHN GREENE, REALTOR- New
 $456,490Active3 beds 2 baths1,695 sq. ft.
$456,490Active3 beds 2 baths1,695 sq. ft.1792 Breton Avenue, North Aurora, IL 60542
MLS# 12560189Listed by: LITTLE REALTY - New
 $567,800Active4 beds 3 baths2,423 sq. ft.
$567,800Active4 beds 3 baths2,423 sq. ft.1622 Patterson Avenue, North Aurora, IL 60542
MLS# 12559550Listed by: LITTLE REALTY - New
 $349,999Active2 beds 2 baths1,413 sq. ft.
$349,999Active2 beds 2 baths1,413 sq. ft.218 Sussex Court, North Aurora, IL 60542
MLS# 12539415Listed by: BERKSHIRE HATHAWAY HOMESERVICES STARCK REAL ESTATE  $359,900Active2 beds 2 baths1,413 sq. ft.
$359,900Active2 beds 2 baths1,413 sq. ft.242 Sussex Lane, North Aurora, IL 60542
MLS# 12558558Listed by: RE/MAX SAWA $559,900Pending3 beds 3 baths2,384 sq. ft.
$559,900Pending3 beds 3 baths2,384 sq. ft.239 Durham Street, North Aurora, IL 60542
MLS# 12557868Listed by: ONE SOURCE REALTY

