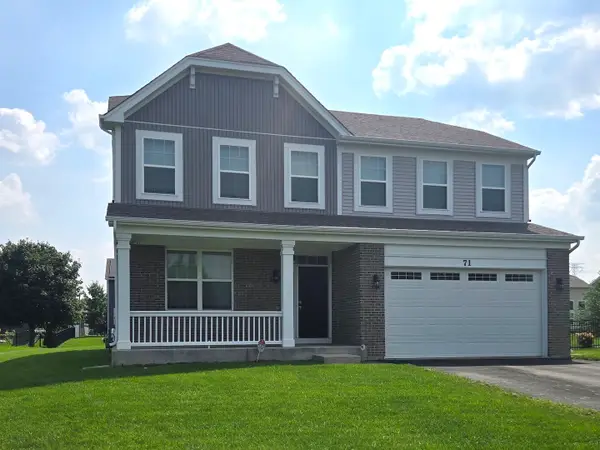427 Glover Drive, North Aurora, IL 60542
Local realty services provided by:Results Realty ERA Powered
Listed by:daniel firks
Office:coldwell banker real estate group
MLS#:12463697
Source:MLSNI
Price summary
- Price:$499,900
- Price per sq. ft.:$159.46
- Monthly HOA dues:$15
About this home
Step inside this incredible home and you'll feel the difference right away, it's truly something special. From the soaring two-story entryway to the rich, wide-plank hardwood floors flowing throughout both levels, this residence blends timeless elegance with modern updates that today's buyers love. The main level showcases an impressive open layout, filled with natural sunlight thanks to oversized windows and thoughtfully designed spaces. At the front of the home, a private double-door office makes working from home a dream, while the formal living and dining rooms feature volume ceilings and designer lighting, ideal for hosting gatherings or enjoying quiet moments in style. The heart of the home is the spacious, gourmet kitchen, featuring upgraded maple cabinetry, Corian countertops, stainless steel appliances, and a large center island, perfect for prep or casual dining. There's also a generous breakfast area that opens into the cozy family room, anchored by a classic gas fireplace for year-round comfort. A well-planned mud/laundry room with exterior access adds functionality and convenience, rounding out the first floor. Upstairs, the luxurious primary suite is a true retreat, offering plenty of space to unwind with a private sitting area, dual walk-in closets, and a spa inspired bathroom with double vanities, a separate shower, and a jetted soaking tub. Three additional bedrooms, a full bath, and a flexible loft space provide plenty of room for everyone, whether it's homework, hobbies, or a reading nook. Throughout the home, you'll notice elevated details like bullnose corners, art niches, and custom angles that give the home character and dimension. The full unfinished basement is already rough-in for a bathroom, ready for your future expansion plans. Outside, enjoy the privacy of a premium corner lot with mature trees and a fully fenced yard. Entertain with ease on the stamped concrete patio under the custom pergola, or stroll the nearby walking paths, parks, and scenic pond. Key mechanicals are updated, including a new furnace in 2022, new fence in 2021, and fresh interior paint that gives the entire home a refreshed feel. If you're looking for a home that blends quality, comfort, and curb appeal , this one checks all the boxes. Welcome Home!
Contact an agent
Home facts
- Year built:2005
- Listing ID #:12463697
- Added:4 day(s) ago
- Updated:September 09, 2025 at 02:47 AM
Rooms and interior
- Bedrooms:4
- Total bathrooms:3
- Full bathrooms:2
- Half bathrooms:1
- Living area:3,135 sq. ft.
Heating and cooling
- Cooling:Central Air
- Heating:Natural Gas
Structure and exterior
- Roof:Asphalt
- Year built:2005
- Building area:3,135 sq. ft.
- Lot area:0.37 Acres
Schools
- High school:West Aurora High School
- Middle school:Herget Middle School
- Elementary school:Fearn Elementary School
Utilities
- Water:Public
- Sewer:Public Sewer
Finances and disclosures
- Price:$499,900
- Price per sq. ft.:$159.46
- Tax amount:$9,673 (2024)
New listings near 427 Glover Drive
- New
 $498,000Active3 beds 3 baths2,237 sq. ft.
$498,000Active3 beds 3 baths2,237 sq. ft.71 Windstone Drive, North Aurora, IL 60542
MLS# 12441047Listed by: ELITE REALTY EXPERTS, INC. - New
 $275,000Active3 beds 3 baths1,700 sq. ft.
$275,000Active3 beds 3 baths1,700 sq. ft.316 E Victoria Circle #316, North Aurora, IL 60542
MLS# 12464976Listed by: CHARLES RUTENBERG REALTY OF IL - New
 $399,900Active4 beds 2 baths
$399,900Active4 beds 2 baths24 S Grant Street, North Aurora, IL 60542
MLS# 12461135Listed by: LEGACY PROPERTIES  $652,700Pending3 beds 2 baths2,255 sq. ft.
$652,700Pending3 beds 2 baths2,255 sq. ft.443 Prairie Ridge Lane, North Aurora, IL 60542
MLS# 12463344Listed by: JOHN GREENE, REALTOR- New
 $457,500Active4 beds 3 baths2,500 sq. ft.
$457,500Active4 beds 3 baths2,500 sq. ft.1432 Hartsburg Lane, North Aurora, IL 60542
MLS# 12462540Listed by: GMC REALTY LTD - New
 $520,606Active3 beds 2 baths2,054 sq. ft.
$520,606Active3 beds 2 baths2,054 sq. ft.402 Cottrell Lane, Aurora, IL 60506
MLS# 12427716Listed by: HOMESMART CONNECT LLC - New
 $750,000Active6 beds 4 baths4,500 sq. ft.
$750,000Active6 beds 4 baths4,500 sq. ft.2772 Berman Road, North Aurora, IL 60542
MLS# 12457289Listed by: EXP REALTY - New
 $518,500Active4 beds 4 baths2,481 sq. ft.
$518,500Active4 beds 4 baths2,481 sq. ft.413 Messenger Circle, North Aurora, IL 60542
MLS# 12458705Listed by: HOMESMART CONNECT LLC  $339,900Pending3 beds 3 baths1,966 sq. ft.
$339,900Pending3 beds 3 baths1,966 sq. ft.254 Ridge Road, North Aurora, IL 60542
MLS# 12456851Listed by: GRANDVIEW REALTY LLC
