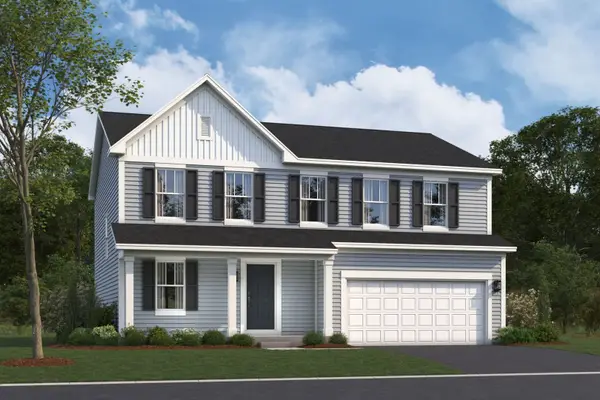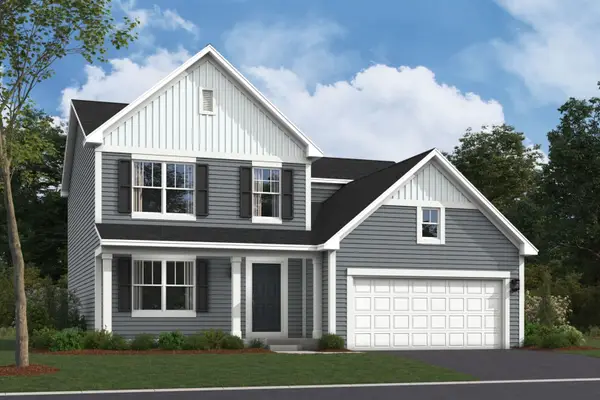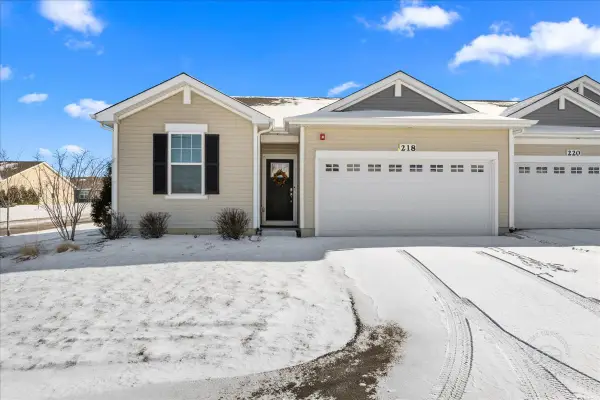444 Prairie Ridge Lane, North Aurora, IL 60542
Local realty services provided by:Results Realty ERA Powered
444 Prairie Ridge Lane,North Aurora, IL 60542
$650,975
- 4 Beds
- 3 Baths
- 3,730 sq. ft.
- Single family
- Active
Upcoming open houses
- Sat, Feb 1411:00 am - 05:00 pm
- Sun, Feb 1511:00 am - 05:00 pm
Listed by: kimberly grant
Office: john greene, realtor
MLS#:12025404
Source:MLSNI
Price summary
- Price:$650,975
- Price per sq. ft.:$174.52
- Monthly HOA dues:$37.5
About this home
2 Story. To be built. Build your dream home in Moose Lake Estates, a premier community located minutes from I-88, Batavia, Geneva, St Charles and all the area shopping and dining has to offer. Impressive standard features include - gourmet kitchens with granite counters, 36" cabinets with crown molding, island (per plan), luxury vinyl plank flooring (per plan) and separate pantry. Baths feature ceramic tiled floors, painted cabinetry, primary bath boasts raised vanity with double bowled sink. So many other included features such as 9' ceilings (per plan) recessed lighting, lighting allowance, white painted two panel doors with custom trim, high efficiency furnace, trey ceilings (per plan), full basement and more! Landscape package and architectural shingles included, and you can customize the exterior to make your home your own. Craftsmanship at its finest! We have been building for over 30 years. We build to suit your needs. Stop in today! Photos are of model home and may include options not included in advertised base price. See builder for all options available.
Contact an agent
Home facts
- Year built:2024
- Listing ID #:12025404
- Added:673 day(s) ago
- Updated:February 12, 2026 at 06:28 PM
Rooms and interior
- Bedrooms:4
- Total bathrooms:3
- Full bathrooms:2
- Half bathrooms:1
- Living area:3,730 sq. ft.
Heating and cooling
- Cooling:Central Air
- Heating:Forced Air, Natural Gas
Structure and exterior
- Roof:Asphalt
- Year built:2024
- Building area:3,730 sq. ft.
- Lot area:0.32 Acres
Schools
- High school:West Aurora High School
- Middle school:Jewel Middle School
- Elementary school:Goodwin Elementary School
Utilities
- Water:Public
- Sewer:Public Sewer
Finances and disclosures
- Price:$650,975
- Price per sq. ft.:$174.52
- Tax amount:$407 (2023)
New listings near 444 Prairie Ridge Lane
- Open Sun, 12 to 2pmNew
 $549,900Active4 beds 3 baths3,240 sq. ft.
$549,900Active4 beds 3 baths3,240 sq. ft.509 Moorfield Avenue, North Aurora, IL 60542
MLS# 12558090Listed by: ONE SOURCE REALTY - New
 $565,550Active4 beds 3 baths2,289 sq. ft.
$565,550Active4 beds 3 baths2,289 sq. ft.1614 Patterson Avenue, North Aurora, IL 60542
MLS# 12563699Listed by: LITTLE REALTY - Open Sat, 12 to 2pmNew
 $319,900Active2 beds 3 baths1,460 sq. ft.
$319,900Active2 beds 3 baths1,460 sq. ft.1693 Waterford Road, North Aurora, IL 60542
MLS# 12557966Listed by: KELLER WILLIAMS INNOVATE - AURORA  $489,990Pending4 beds 3 baths2,289 sq. ft.
$489,990Pending4 beds 3 baths2,289 sq. ft.1647 Patterson Avenue, North Aurora, IL 60542
MLS# 12561595Listed by: LITTLE REALTY $633,800Pending3 beds 2 baths2,175 sq. ft.
$633,800Pending3 beds 2 baths2,175 sq. ft.537 Moose Lake Avenue, North Aurora, IL 60542
MLS# 12560943Listed by: JOHN GREENE, REALTOR- New
 $456,490Active3 beds 2 baths1,695 sq. ft.
$456,490Active3 beds 2 baths1,695 sq. ft.1792 Breton Avenue, North Aurora, IL 60542
MLS# 12560189Listed by: LITTLE REALTY - New
 $567,800Active4 beds 3 baths2,423 sq. ft.
$567,800Active4 beds 3 baths2,423 sq. ft.1622 Patterson Avenue, North Aurora, IL 60542
MLS# 12559550Listed by: LITTLE REALTY - New
 $349,999Active2 beds 2 baths1,413 sq. ft.
$349,999Active2 beds 2 baths1,413 sq. ft.218 Sussex Court, North Aurora, IL 60542
MLS# 12539415Listed by: BERKSHIRE HATHAWAY HOMESERVICES STARCK REAL ESTATE  $359,900Active2 beds 2 baths1,413 sq. ft.
$359,900Active2 beds 2 baths1,413 sq. ft.242 Sussex Lane, North Aurora, IL 60542
MLS# 12558558Listed by: RE/MAX SAWA $559,900Pending3 beds 3 baths2,384 sq. ft.
$559,900Pending3 beds 3 baths2,384 sq. ft.239 Durham Street, North Aurora, IL 60542
MLS# 12557868Listed by: ONE SOURCE REALTY

