719 Pinecreek Drive, North Aurora, IL 60542
Local realty services provided by:ERA Naper Realty
719 Pinecreek Drive,North Aurora, IL 60542
$499,000
- 4 Beds
- 3 Baths
- 3,300 sq. ft.
- Single family
- Pending
Listed by: mariusz lesiak
Office: charles rutenberg realty of il
MLS#:12485891
Source:MLSNI
Price summary
- Price:$499,000
- Price per sq. ft.:$151.21
- Monthly HOA dues:$20.83
About this home
FALL IN LOVE with this beautiful two-story home, where timeless charm meets modern comfort and elegance. Home offers NEW ROOF, HVAC, appliances and much more. A cozy front porch welcomes you in, while the professionally landscaped corner lot and mature trees create stunning curb appeal. Step inside the inviting two-story foyer with gleaming hardwood floors, where natural light fills the space. Just off the entry, a dedicated home office with a custom wood desk provides the perfect setting for a remote work or study. The main floor also features a formal dining room and a living room with a charming bay window, filling the space with natural light. The chef's kitchen is designed to impress with new quartz countertops, black stainless-steel appliances, a modern ceramic tile backsplash, touchless faucet, and a cozy breakfast nook. Rich wood cabinetry and hardwood flooring complete the space, while sliding glass doors open to a huge wood deck-perfect for gatherings or quiet evenings. At the heart of the home, the family room shines with soaring 12-foot ceilings, a dramatic wall of windows, and a wood-burning fireplace. Upstairs, you'll find four spacious bedrooms, including a luxurious master suite with a walk-in closet plus a second closet and a spa-like bath featuring a double vanity, soaking tub, and separate shower. A second full bathroom serves the additional bedrooms, each with generous closet space. The finished basement expands the living area with a versatile recreation room, playroom, and exercise room, along with abundant storage. Additional highlights include a 2.5-car garage with built-in tool organizers, attic storage space, and a professionally landscaped corner lot with sprinkler system surrounded by mature trees. With its thoughtful design, inviting spaces, and warm character, this home is more than just a place to live-it's the perfect place to create lasting memories with family and friends. It is your DREAM HOME !
Contact an agent
Home facts
- Year built:2002
- Listing ID #:12485891
- Added:93 day(s) ago
- Updated:January 03, 2026 at 09:00 AM
Rooms and interior
- Bedrooms:4
- Total bathrooms:3
- Full bathrooms:2
- Half bathrooms:1
- Living area:3,300 sq. ft.
Heating and cooling
- Cooling:Central Air
- Heating:Forced Air, Natural Gas
Structure and exterior
- Roof:Asphalt
- Year built:2002
- Building area:3,300 sq. ft.
Schools
- High school:West Aurora High School
- Middle school:Jewel Middle School
- Elementary school:Schneider Elementary School
Utilities
- Water:Public
- Sewer:Public Sewer
Finances and disclosures
- Price:$499,000
- Price per sq. ft.:$151.21
- Tax amount:$10,358 (2024)
New listings near 719 Pinecreek Drive
- New
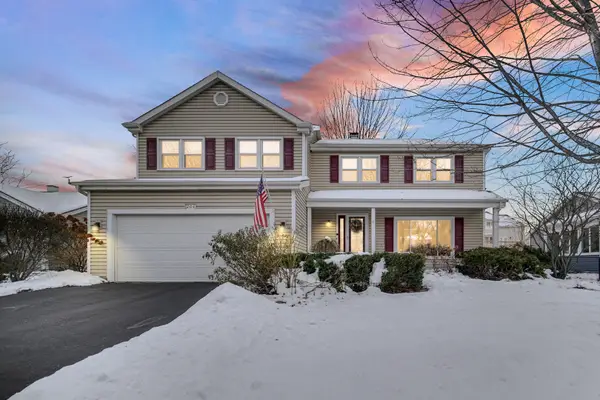 $399,950Active4 beds 3 baths2,247 sq. ft.
$399,950Active4 beds 3 baths2,247 sq. ft.204 Wildwood Drive, North Aurora, IL 60542
MLS# 12534134Listed by: COMPASS - New
 $772,990Active4 beds 3 baths2,995 sq. ft.
$772,990Active4 beds 3 baths2,995 sq. ft.Lot 3 Deerpath Road, North Aurora, IL 60542
MLS# 12538054Listed by: HOME SELL FLAT LLC - New
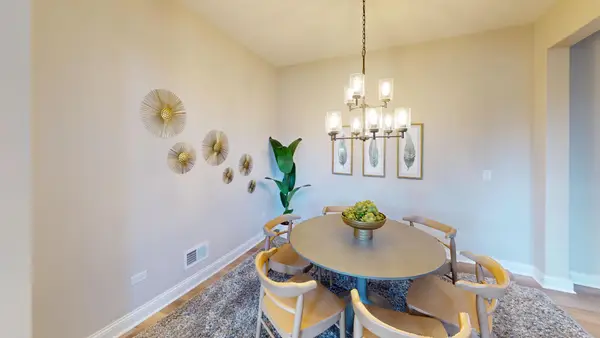 $789,990Active5 beds 3 baths3,065 sq. ft.
$789,990Active5 beds 3 baths3,065 sq. ft.Lot 4 Deerpath Road, North Aurora, IL 60542
MLS# 12538055Listed by: HOME SELL FLAT LLC - New
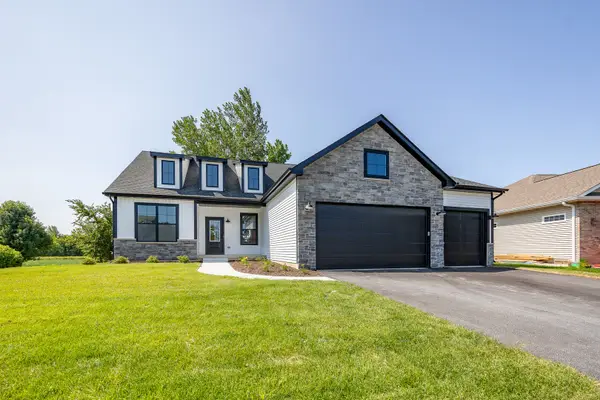 $699,990Active3 beds 2 baths2,009 sq. ft.
$699,990Active3 beds 2 baths2,009 sq. ft.Lot 5 Deerpath Road, North Aurora, IL 60542
MLS# 12538057Listed by: HOME SELL FLAT LLC - New
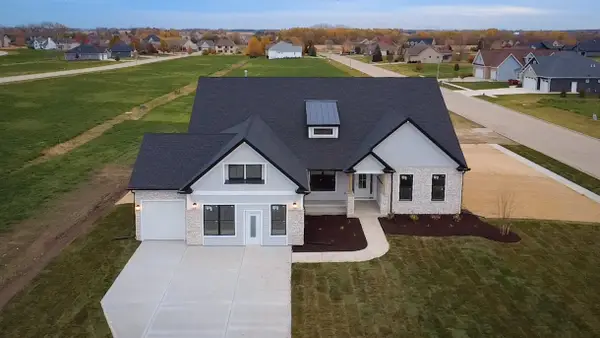 $749,990Active4 beds 2 baths2,371 sq. ft.
$749,990Active4 beds 2 baths2,371 sq. ft.Lot 1 Deerpath Road, North Aurora, IL 60542
MLS# 12538045Listed by: HOME SELL FLAT LLC - New
 $713,990Active4 beds 3 baths2,566 sq. ft.
$713,990Active4 beds 3 baths2,566 sq. ft.Lot 2 Deerpath Road, North Aurora, IL 60542
MLS# 12538052Listed by: HOME SELL FLAT LLC  $701,100Pending3 beds 3 baths2,361 sq. ft.
$701,100Pending3 beds 3 baths2,361 sq. ft.549 Quail Street, North Aurora, IL 60542
MLS# 12536744Listed by: JOHN GREENE, REALTOR $632,185Pending3 beds 2 baths2,140 sq. ft.
$632,185Pending3 beds 2 baths2,140 sq. ft.357 Pheasant Hill Drive, North Aurora, IL 60542
MLS# 12536382Listed by: JOHN GREENE, REALTOR $265,000Active3 beds 2 baths1,550 sq. ft.
$265,000Active3 beds 2 baths1,550 sq. ft.307 E Victoria Circle, North Aurora, IL 60542
MLS# 12535519Listed by: BAIRD & WARNER- Open Sun, 6pm to 8am
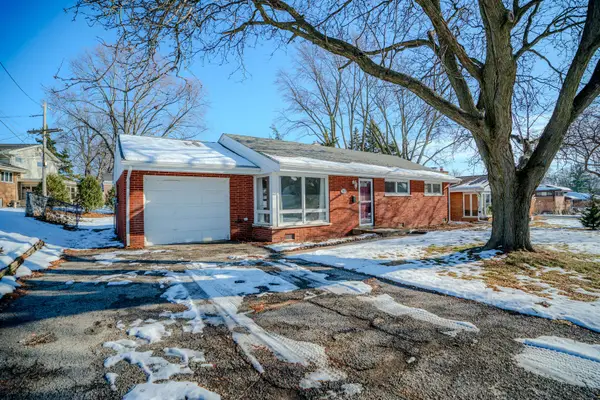 $289,900Active3 beds 1 baths1,040 sq. ft.
$289,900Active3 beds 1 baths1,040 sq. ft.307 Hill Avenue, North Aurora, IL 60542
MLS# 12534455Listed by: KETTLEY & CO. INC. - YORKVILLE
