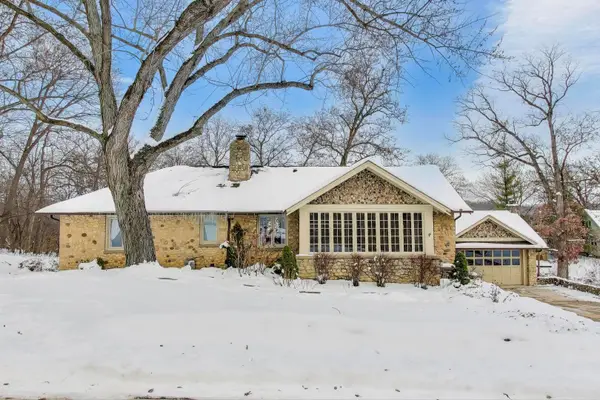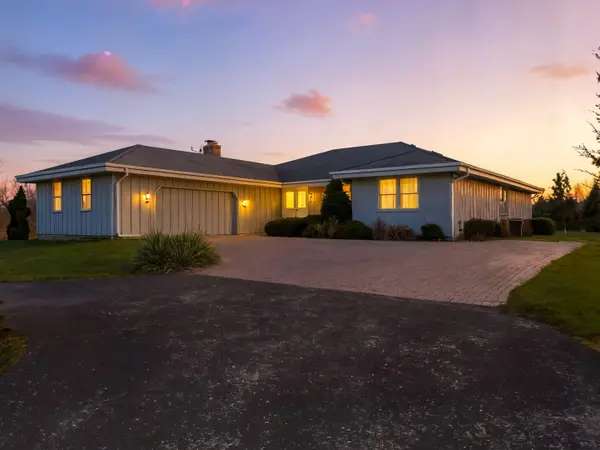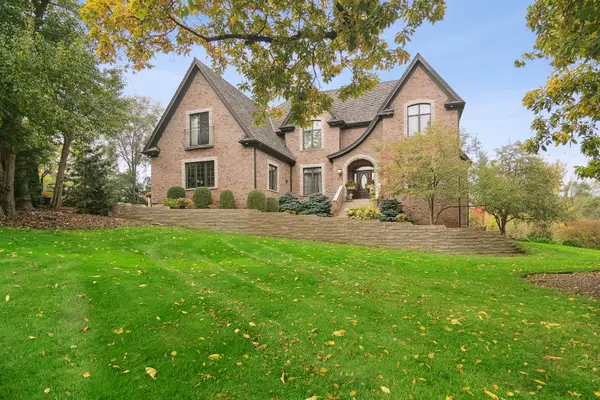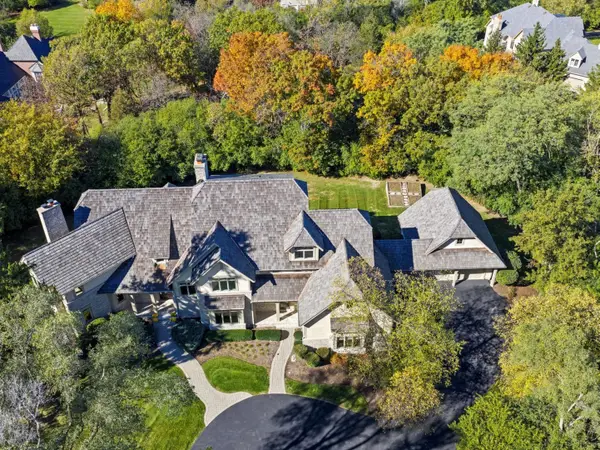124 Ravine Lane, North Barrington, IL 60010
Local realty services provided by:ERA Naper Realty
124 Ravine Lane,North Barrington, IL 60010
$995,000
- 5 Beds
- 5 Baths
- 4,268 sq. ft.
- Single family
- Pending
Listed by: mark minorczyk
Office: keller williams onechicago
MLS#:12467486
Source:MLSNI
Price summary
- Price:$995,000
- Price per sq. ft.:$233.13
- Monthly HOA dues:$25
About this home
Meticulously crafted custom home, designed by Orren Pickell, situated on private 2.77 acre lot of a cul-de-sac, surrounded by mature trees, located in highly desirable "Timbercreek" subdivision of North Barrington; a truly unique opportunity to purchase your future residence showcasing unsurpassed finishes, incredible attention to details, upgrades and designer features throughout; this exclusive property, of over 7,300 sq. ft., offers 3 distinctive levels of luxury living; a total of 5 bedrooms, 4 1/2 bathrooms, 3 fireplaces, a grandiose office, game & recreational rooms, gym, elevated deck, patio w/fire pit, 3 car attached garage, koi pond with a flowing brook, professionally landscaped yard; stunning dwelling w/modern & functional main floor, features a 2 story, luxurious grand foyer w/double closets, beautiful 'Curved' staircase decorated w/ornate balusters, aesthetically pleasing, Chef's Kitchen, silent-smooth, soft close crown molded cherry cabinets, an exotic & eye-catching center island, granite countertops, 5 burner gas cooktop & double oven, a sunny breakfast nook surrounded by windows w/access to deck & stunning views of the backyard completes this ideal kitchen setting; adjoining room symbolizes a formal dining with crown molding & butler's pantry; spacious living room with a fireplace offers extra space for the formal entertainment or special occasions; a private office richly appointed with wooden built-ins & coffered ceiling with calm views of the surrounding mature trees; a 2 story, stylish family room w/abundance of windows, an ideal place for relaxing/bonding w/friends & family, displays floor to ceiling brick fireplace, a recessed wall niche perfect for TV & audio equipment & access to the elevated deck; laundry room w/side by side washer/dryer & sink, storage cabinets, closet & access to 3 car garage, completes the main floor; 2nd level unveils a extensive landing overlooking the foyer & family room, a massive primary bedroom, sitting area surrounded by windows provides a calm area for relaxation, tray ceilings, an immense walk-in-wardrobe w/closet organization system, a spa like luxurious bathroom w/whirlpool tub, breathtaking walk in steam shower, vanity w/double faucets, a separate water closet, 2nd bedroom with en suite, updated bath & large closet; 2 additional generous size bedrooms w/ample closet space & a shared bath; last level is a walkout basement w/plenty of natural light, wine storage cabinets, exercise area, game & recreational room, bar, salt water fish tank, additional bedroom, a full bathroom, fireplace, storage & access to garage; enjoy a prodigious deck, stone patio w/fire pit, at your private, serene oasis surrounded by majestic trees; central vacuum, hardwood floors, 3 furnaces & 2 ACs, zoned w/individual controls on each level, pure air purification, ceiling fans, paved driveway; Conveniently located to entertainment, restaurants, golf courses, shopping, parks, forest preserves and other neighborhood amenities! Click the Virtual Tour for an immersive online experience! Move in, enjoy & make it your Home! See it today, YOU will be impressed!
Contact an agent
Home facts
- Year built:1994
- Listing ID #:12467486
- Added:92 day(s) ago
- Updated:January 03, 2026 at 09:00 AM
Rooms and interior
- Bedrooms:5
- Total bathrooms:5
- Full bathrooms:4
- Half bathrooms:1
- Living area:4,268 sq. ft.
Heating and cooling
- Cooling:Central Air
- Heating:Forced Air, Natural Gas
Structure and exterior
- Roof:Asphalt
- Year built:1994
- Building area:4,268 sq. ft.
- Lot area:2.77 Acres
Schools
- High school:Lake Zurich High School
- Middle school:Lake Zurich Middle - N Campus
- Elementary school:Seth Paine Elementary School
Finances and disclosures
- Price:$995,000
- Price per sq. ft.:$233.13
- Tax amount:$19,478 (2024)
New listings near 124 Ravine Lane
 $675,000Active3 beds 3 baths3,187 sq. ft.
$675,000Active3 beds 3 baths3,187 sq. ft.205 Orchard Road, North Barrington, IL 60010
MLS# 12531077Listed by: COMPASS $625,000Pending6 beds 3 baths4,577 sq. ft.
$625,000Pending6 beds 3 baths4,577 sq. ft.195 Clover Hill Lane, North Barrington, IL 60010
MLS# 12515648Listed by: KELLER WILLIAMS SUCCESS REALTY $1,890,000Active6 beds 8 baths10,532 sq. ft.
$1,890,000Active6 beds 8 baths10,532 sq. ft.3 Hillburn Court, North Barrington, IL 60010
MLS# 12410191Listed by: JAMESON SOTHEBY'S INTERNATIONAL REALTY $1,395,000Active5 beds 6 baths6,577 sq. ft.
$1,395,000Active5 beds 6 baths6,577 sq. ft.165 Haverton Way, North Barrington, IL 60010
MLS# 12498974Listed by: @PROPERTIES CHRISTIE'S INTERNATIONAL REAL ESTATE $2,050,000Active7 beds 7 baths8,995 sq. ft.
$2,050,000Active7 beds 7 baths8,995 sq. ft.79 S Wynstone Drive, North Barrington, IL 60010
MLS# 12501443Listed by: JAMESON SOTHEBY'S INTERNATIONAL REALTY $925,000Active3 beds 3 baths2,502 sq. ft.
$925,000Active3 beds 3 baths2,502 sq. ft.226 Biltmore Drive, North Barrington, IL 60010
MLS# 12509213Listed by: COLDWELL BANKER REALTY $1,450,000Active4 beds 7 baths7,325 sq. ft.
$1,450,000Active4 beds 7 baths7,325 sq. ft.47 S Wynstone Drive, North Barrington, IL 60010
MLS# 12443471Listed by: @PROPERTIES CHRISTIE'S INTERNATIONAL REAL ESTATE $1,225,000Active6 beds 6 baths5,586 sq. ft.
$1,225,000Active6 beds 6 baths5,586 sq. ft.15 S Wynstone Drive, North Barrington, IL 60010
MLS# 12448395Listed by: JAMESON SOTHEBY'S INTERNATIONAL REALTY $1,400,000Pending5 beds 6 baths7,000 sq. ft.
$1,400,000Pending5 beds 6 baths7,000 sq. ft.83 S Wynstone Drive, North Barrington, IL 60010
MLS# 12442067Listed by: JAMESON SOTHEBY'S INTERNATIONAL REALTY
