43 Candlewood Drive, North Barrington, IL 60010
Local realty services provided by:Results Realty ERA Powered
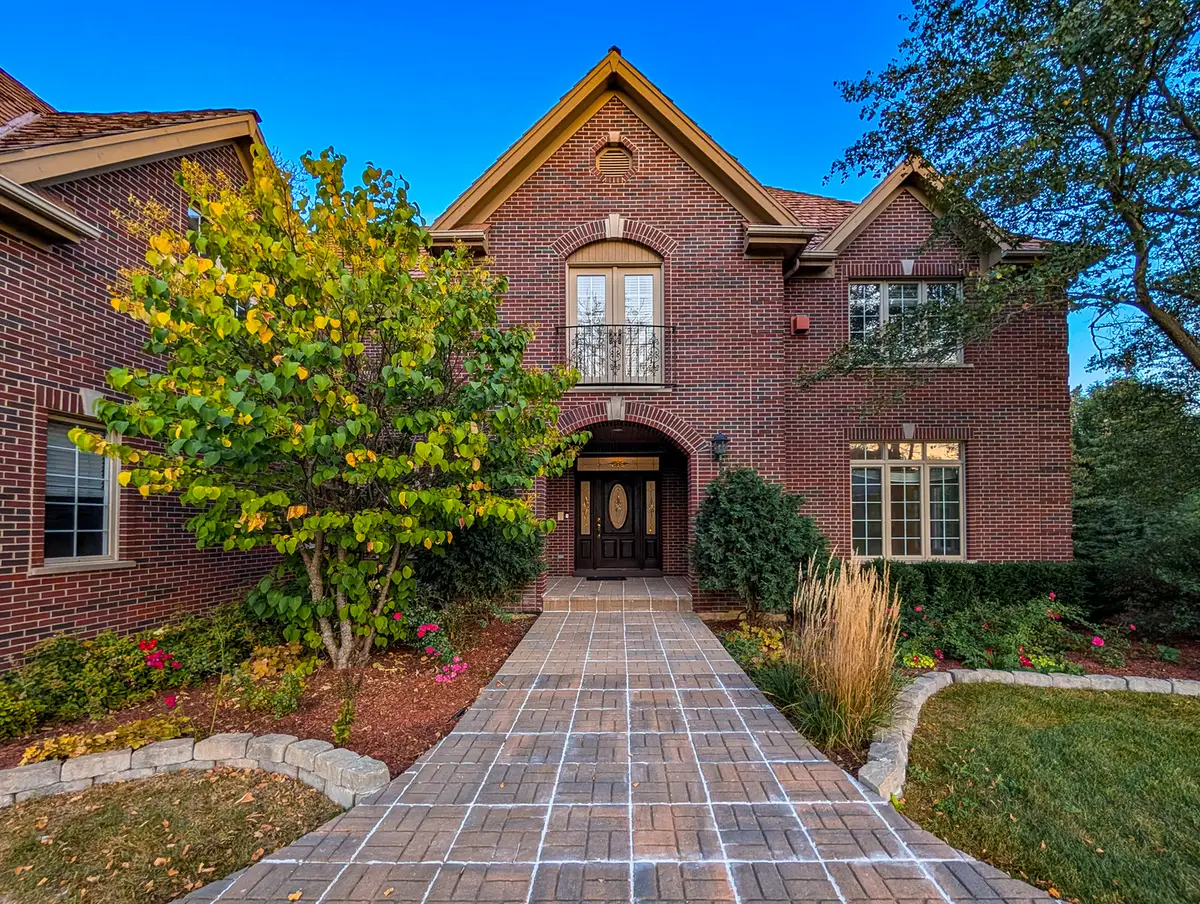
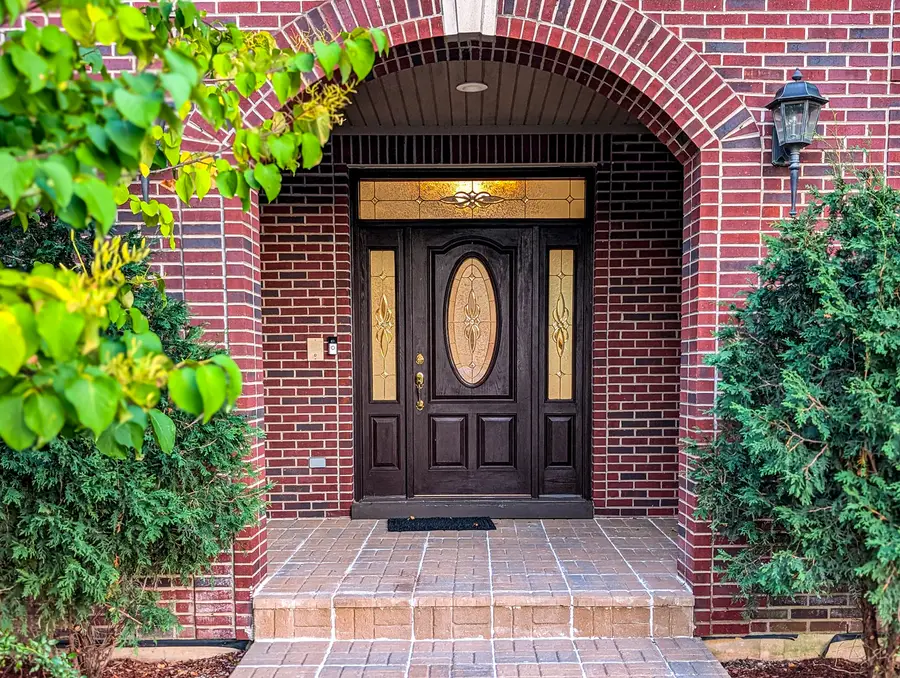
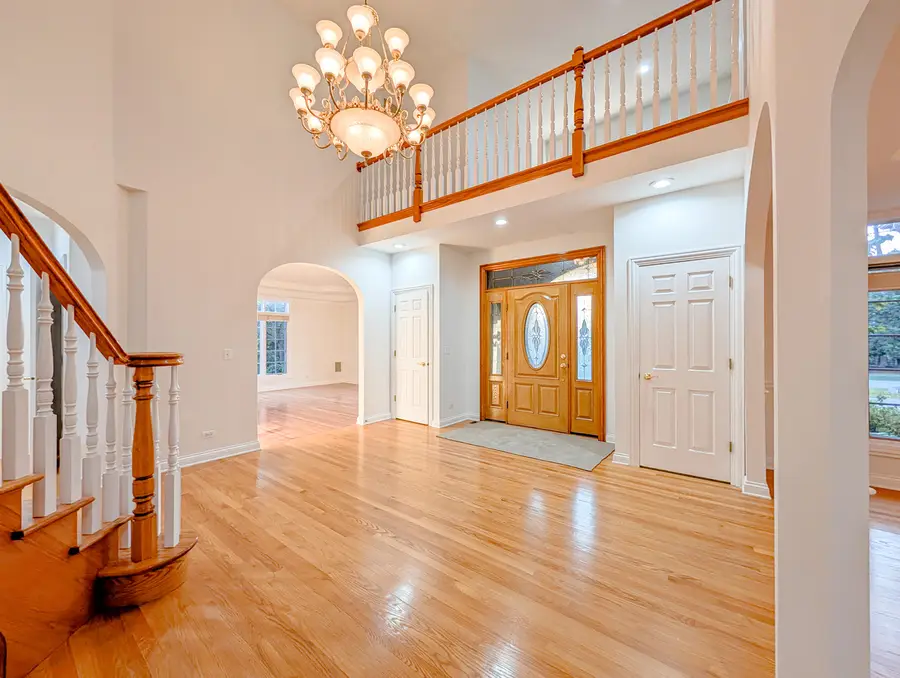
43 Candlewood Drive,North Barrington, IL 60010
$1,228,888
- 5 Beds
- 6 Baths
- 5,364 sq. ft.
- Single family
- Active
Listed by:maria wildoer
Office:realty executives advance
MLS#:12324219
Source:MLSNI
Price summary
- Price:$1,228,888
- Price per sq. ft.:$229.1
- Monthly HOA dues:$121.08
About this home
BACK ON THE MARKET! Stately all brick home has over 5300 sq feet of living & entertaining space! Drive up to the circular driveway accented by custom brick columns to walk up to the all brick alcove at the double wide front door. Walk into an airy two story foyer graced by a custom chandelier that highlights the roomy first floor open layout & marble floors. Great floor plan includes a formal living & dining room with coffered ceilings, new cove lighting, a butler's pantry, an office or den & a remodeled full guest bath. The two story fireplace overlooks a large family room adjacent to a breakfast area leading to the patio doors to the deck, next to the chef's kitchen with a quartz center island to match the newly installed countertops & Bosch, Thermador & Sub Zero appliances. On the main floor is also the laundry room, extra coat closet & door to the 3.5 car garage. Upstairs is a Master Suite w coffered ceilings & cove lighting, a FP, brand new carpeting, walk in closet, remodeled bath w a soaking tub, walk in shower. There is a reading nook or loft at the top of the stairs, roomy landing leading to 3 more BR, 3 other remodeled baths. Downstairs to the basement is another large family room w a built in bar, huge rec room, a 6th BR, all with brand new 24x24 marble tiles. There is also a 500 bottle wine cellar, another full bath & a mechanical room for the 3 furnaces & 3 water heaters. Home has professional landscaping, a stone patio adjacent to the wooden deck, all one acre of beauty & function inside Wynstone's fabulous golf community. EZ to show, book through Showingtime. Text listing broker for inquiries. Show with confidence! DON'T FORGET TO LOOK AT THE VIRTUAL TOUR LINK: PROPERTY SOLD "AS IS"
Contact an agent
Home facts
- Year built:2001
- Listing Id #:12324219
- Added:125 day(s) ago
- Updated:July 20, 2025 at 10:49 AM
Rooms and interior
- Bedrooms:5
- Total bathrooms:6
- Full bathrooms:5
- Half bathrooms:1
- Living area:5,364 sq. ft.
Heating and cooling
- Cooling:Central Air
- Heating:Forced Air, Natural Gas, Sep Heating Systems - 2+, Zoned
Structure and exterior
- Roof:Shake
- Year built:2001
- Building area:5,364 sq. ft.
- Lot area:1.06 Acres
Schools
- High school:Lake Zurich High School
- Middle school:Lake Zurich Middle - N Campus
- Elementary school:Seth Paine Elementary School
Utilities
- Water:Shared Well
Finances and disclosures
- Price:$1,228,888
- Price per sq. ft.:$229.1
- Tax amount:$19,467 (2022)
New listings near 43 Candlewood Drive
- New
 $2,000,000Active5 beds 7 baths8,706 sq. ft.
$2,000,000Active5 beds 7 baths8,706 sq. ft.33 Aburdour Court, North Barrington, IL 60010
MLS# 12409900Listed by: JAMESON SOTHEBY'S INTERNATIONAL REALTY - New
 $599,900Active4 beds 3 baths2,907 sq. ft.
$599,900Active4 beds 3 baths2,907 sq. ft.240 Oxford Road, North Barrington, IL 60010
MLS# 12426465Listed by: WIRTZ REAL ESTATE GROUP INC. - New
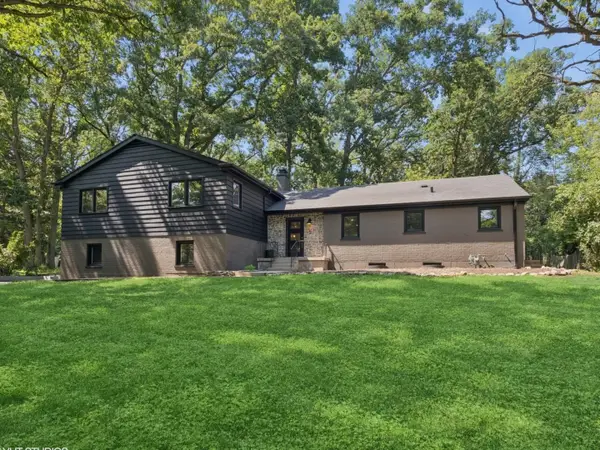 $699,000Active4 beds 3 baths3,338 sq. ft.
$699,000Active4 beds 3 baths3,338 sq. ft.600 Eton Drive, North Barrington, IL 60010
MLS# 12426645Listed by: COLDWELL BANKER REALTY  $1,250,000Active5 beds 5 baths4,008 sq. ft.
$1,250,000Active5 beds 5 baths4,008 sq. ft.60 S Wynstone Drive, North Barrington, IL 60010
MLS# 12416659Listed by: JAMESON SOTHEBY'S INTERNATIONAL REALTY $149,900Active4.61 Acres
$149,900Active4.61 Acres0 N Il Route 59, Barrington, IL 60010
MLS# 12408052Listed by: @PROPERTIES CHRISTIE'S INTERNATIONAL REAL ESTATE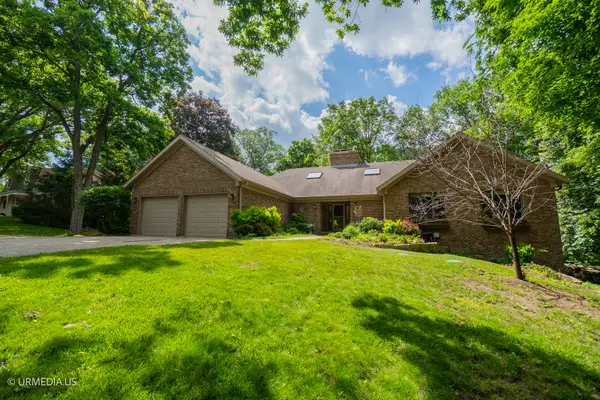 $899,000Active4 beds 4 baths5,000 sq. ft.
$899,000Active4 beds 4 baths5,000 sq. ft.455 Eton Drive, North Barrington, IL 60010
MLS# 12415430Listed by: COMPASS $2,300,000Active5 beds 5 baths6,507 sq. ft.
$2,300,000Active5 beds 5 baths6,507 sq. ft.675 Old Barrington Road, North Barrington, IL 60010
MLS# 12412600Listed by: FULTON GRACE REALTY $2,850,000Active5 beds 8 baths10,460 sq. ft.
$2,850,000Active5 beds 8 baths10,460 sq. ft.96 S Wynstone Drive, North Barrington, IL 60010
MLS# 12333864Listed by: JAMESON SOTHEBY'S INTERNATIONAL REALTY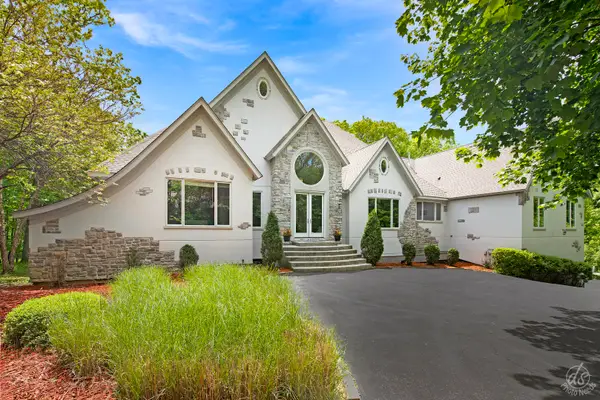 $1,350,000Pending4 beds 5 baths8,468 sq. ft.
$1,350,000Pending4 beds 5 baths8,468 sq. ft.250 Kimberly Road, North Barrington, IL 60010
MLS# 12374278Listed by: @PROPERTIES CHRISTIE'S INTERNATIONAL REAL ESTATE- Open Sat, 11am to 1pm
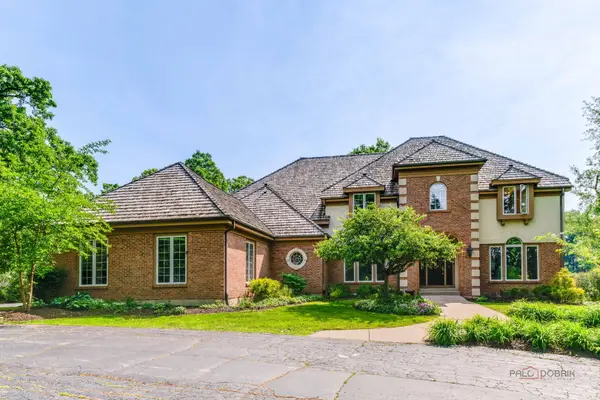 $1,125,000Active5 beds 6 baths4,539 sq. ft.
$1,125,000Active5 beds 6 baths4,539 sq. ft.12 Riderwood Road, North Barrington, IL 60010
MLS# 12386174Listed by: COMPASS

