2410 White Oak Drive, Northbrook, IL 60062
Local realty services provided by:ERA Naper Realty
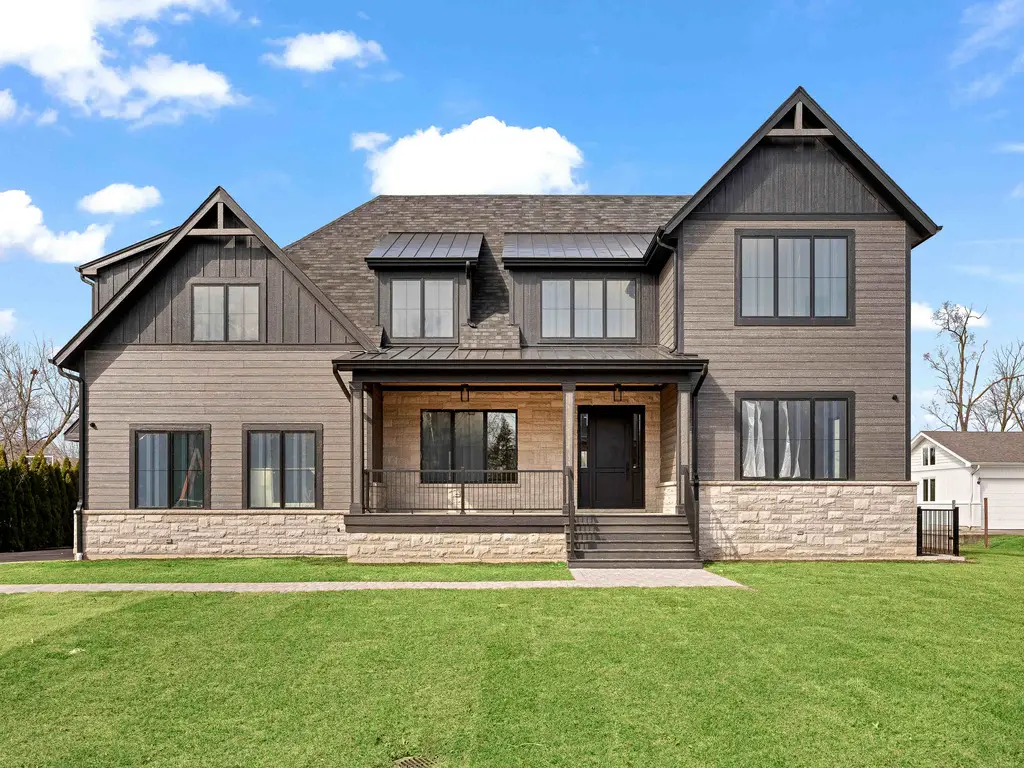

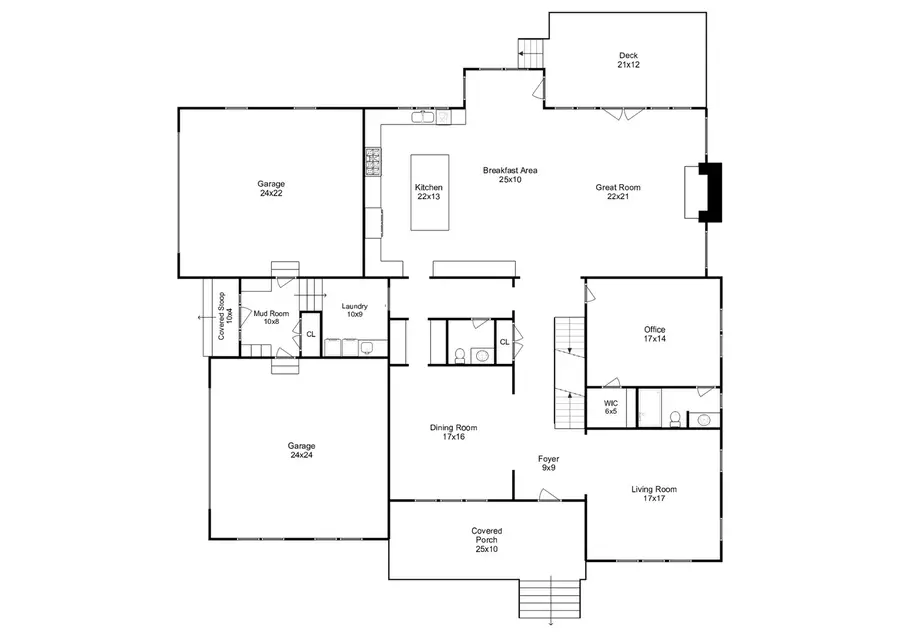
Listed by:sophia klopas
Office:jameson sotheby's int'l realty
MLS#:12314122
Source:MLSNI
Price summary
- Price:$3,349,000
- Price per sq. ft.:$346.97
About this home
FULL WALK THRU ON VIRTUAL TOUR BUTTON.Amazing new construction home boasting 8 bedrooms and 6.5 baths in Northbrook, nestled amongst 3mil+ homes. This 9,500 square foot home is sited on almost 1 acre of land, amazing 139 x 375 lot. 2410 White Oak has great curb appeal with the mix of stone and Hardie board facade and exterior. This once is a lifetime opportunity features every modern amenity one could ask for and a comprehensive and thoughtfully drawn floor plan, one of the best we have seen. The well laid out site plan allows for an oversized outdoor deck, perfect for every day outdoor entertaining. One can't help but appreciate the (2) two car garages (1 garage has over 15 ft ceilings for car lift). The 1st floor is an open floor plan with formal sitting room, dining room, FULL 1st floor bedroom with en-suite bath, mud room, extra laundry area. One of the most noteworthy features is the impressive "heart of the homes"; a 70-foot-long kitchen/family room with soaring 20-foot ceilings, an absolute showstopper. The second floor has a primary suite that is over 1000 square feet and 4 other large bedrooms all en-suite baths. The second full laundry room is on the floor as well. The lower level 43' x 22' recreation room is sure to be an entertainer's dream, 2 large bedrooms and additional 21 x 15 room perfect for gym or theater room. The home is brought to you by a local builder - The Builder's Group. They also built 2395 White Oak, just across the street and many other custom homes in the area. Pictures on the MLS are from recent spec builds sold in the area. Delivery is mid-December. Floor plans are on the pictures, stamped plans, kitchen/bath cabinet layouts, all finished plumbing on the additional info tab.
Contact an agent
Home facts
- Year built:2025
- Listing Id #:12314122
- Added:335 day(s) ago
- Updated:August 13, 2025 at 10:47 AM
Rooms and interior
- Bedrooms:8
- Total bathrooms:7
- Full bathrooms:6
- Half bathrooms:1
- Living area:9,652 sq. ft.
Heating and cooling
- Cooling:Central Air, Zoned
- Heating:Forced Air, Individual Room Controls, Natural Gas, Sep Heating Systems - 2+, Zoned
Structure and exterior
- Roof:Asphalt, Metal
- Year built:2025
- Building area:9,652 sq. ft.
- Lot area:0.83 Acres
Schools
- High school:Glenbrook North High School
- Middle school:Field School
- Elementary school:Henry Winkelman Elementary Schoo
Finances and disclosures
- Price:$3,349,000
- Price per sq. ft.:$346.97
- Tax amount:$13,766 (2023)
New listings near 2410 White Oak Drive
- New
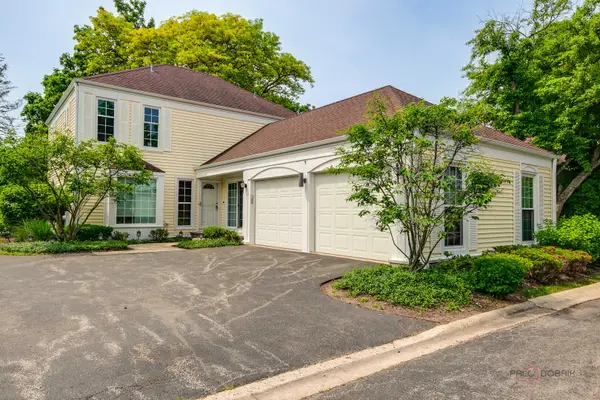 $724,900Active4 beds 3 baths2,270 sq. ft.
$724,900Active4 beds 3 baths2,270 sq. ft.9 Court Of Lagoon View, Northbrook, IL 60062
MLS# 12446316Listed by: RE/MAX SUBURBAN - Open Sun, 12 to 2pmNew
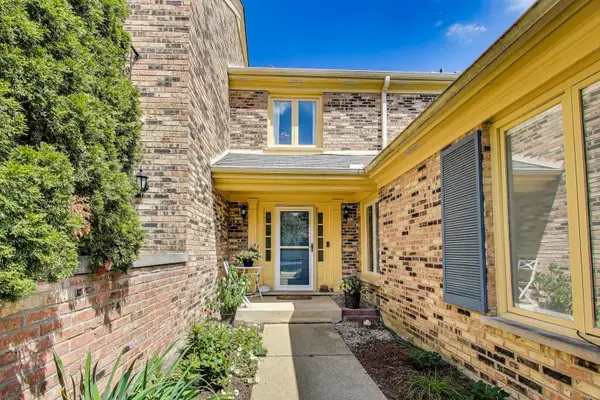 $690,000Active4 beds 3 baths2,124 sq. ft.
$690,000Active4 beds 3 baths2,124 sq. ft.25 The Court Of Island Point, Northbrook, IL 60062
MLS# 12445888Listed by: @PROPERTIES CHRISTIE'S INTERNATIONAL REAL ESTATE - Open Sat, 11am to 1pmNew
 $745,000Active3 beds 3 baths2,350 sq. ft.
$745,000Active3 beds 3 baths2,350 sq. ft.Address Withheld By Seller, Northbrook, IL 60062
MLS# 12442520Listed by: BAIRD & WARNER - New
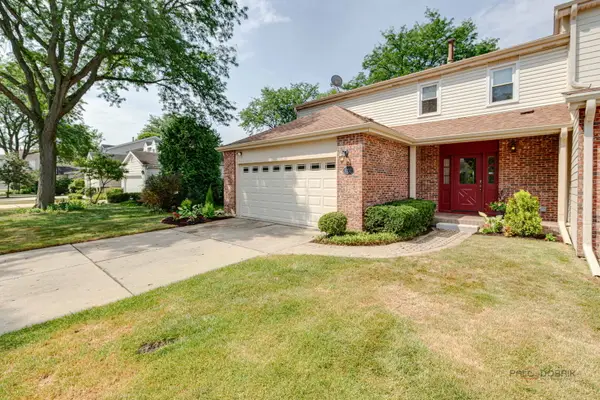 $525,000Active3 beds 3 baths1,820 sq. ft.
$525,000Active3 beds 3 baths1,820 sq. ft.602 Dunsten Circle, Northbrook, IL 60062
MLS# 12349276Listed by: GOLD & AZEN REALTY - New
 $585,000Active2 beds 3 baths2,450 sq. ft.
$585,000Active2 beds 3 baths2,450 sq. ft.3860 Mission Hills Road #417, Northbrook, IL 60062
MLS# 12443365Listed by: HOMESMART CONNECT - New
 $399,000Active2 beds 2 baths1,563 sq. ft.
$399,000Active2 beds 2 baths1,563 sq. ft.101 Pointe Drive #203, Northbrook, IL 60062
MLS# 12444165Listed by: COLDWELL BANKER REALTY - New
 $415,000Active3 beds 2 baths1,100 sq. ft.
$415,000Active3 beds 2 baths1,100 sq. ft.1415 Chartres Drive #1F, Northbrook, IL 60062
MLS# 12443803Listed by: COMPASS - New
 $269,000Active2 beds 2 baths1,250 sq. ft.
$269,000Active2 beds 2 baths1,250 sq. ft.3110 Pheasant Creek Drive #110, Northbrook, IL 60062
MLS# 12436204Listed by: JENNINGS REALTY,INC. 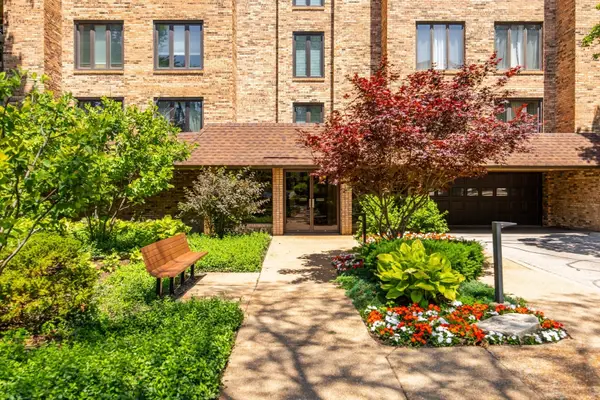 $360,000Pending2 beds 2 baths1,820 sq. ft.
$360,000Pending2 beds 2 baths1,820 sq. ft.3810 Mission Hills Road #306, Northbrook, IL 60062
MLS# 12401969Listed by: BAIRD & WARNER- New
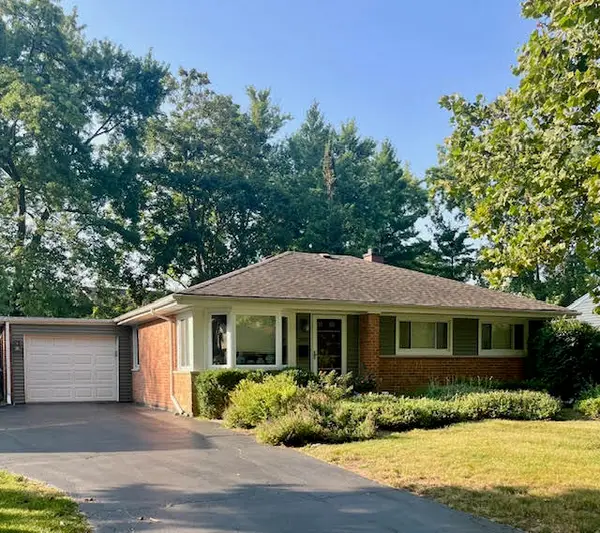 $625,000Active3 beds 2 baths1,870 sq. ft.
$625,000Active3 beds 2 baths1,870 sq. ft.2001 Thornwood Lane, Northbrook, IL 60062
MLS# 12443062Listed by: SITUS COMMERCIAL REAL ESTATE LLC
