2545 Salceda Drive, Northbrook, IL 60062
Local realty services provided by:Results Realty ERA Powered
2545 Salceda Drive,Northbrook, IL 60062
$560,000
- 2 Beds
- 2 Baths
- - sq. ft.
- Condominium
- Sold
Listed by: julie dowdle rogers
Office: @properties christie's international real estate
MLS#:12501827
Source:MLSNI
Sorry, we are unable to map this address
Price summary
- Price:$560,000
- Monthly HOA dues:$685
About this home
Stunningly updated, this spacious ranch in desirable Villa Salceda, has it all. Ideal for those downsizing or starting out-offering comfort, privacy, and sunlight throughout. A gracious foyer opens to the home's central atrium, the heart of this floor plan. The kitchen, dining, and family rooms flow seamlessly around the courtyard for effortless living and entertaining. Deluxe kitchen (2009) features 42" cherry cabinets, granite counters, breakfast island, soft-close drawers, and stainless appliances. Dining room can host any size gathering. Family room with marble-surround gas fireplace and cherry built-ins opens to brick patio and landscaped grounds. Expansive living room offers flexible space for multiple uses. Grand main suite with crown molding, skylight, walk-in closet, and marble bath with dual vanities, steam shower, and soaking tub. Second bedroom with custom built-ins and walk-in closet; hall bath includes laundry and skylight. Attached 2-car garage, deep dry partial basement with great storage, gravel crawl space, second laundry, and extra refrigerator. Prime location near train, shopping, dining, highways, downtown Northbrook, and The Glen.
Contact an agent
Home facts
- Year built:1971
- Listing ID #:12501827
- Added:70 day(s) ago
- Updated:January 01, 2026 at 08:05 AM
Rooms and interior
- Bedrooms:2
- Total bathrooms:2
- Full bathrooms:2
Heating and cooling
- Cooling:Central Air
- Heating:Natural Gas
Structure and exterior
- Year built:1971
Schools
- High school:Glenbrook North High School
- Middle school:Maple School
- Elementary school:Wescott Elementary School
Utilities
- Water:Lake Michigan
- Sewer:Public Sewer
Finances and disclosures
- Price:$560,000
- Tax amount:$6,907 (2023)
New listings near 2545 Salceda Drive
- New
 $1,200,000Active4 beds 5 baths4,645 sq. ft.
$1,200,000Active4 beds 5 baths4,645 sq. ft.1443 Woodhill Drive, Northbrook, IL 60062
MLS# 12537813Listed by: REDFIN CORPORATION - New
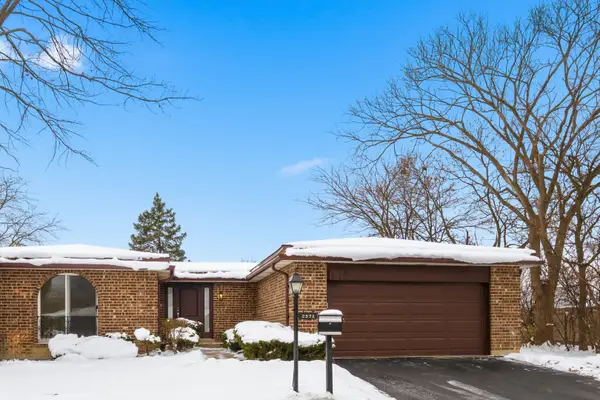 $779,900Active4 beds 2 baths2,929 sq. ft.
$779,900Active4 beds 2 baths2,929 sq. ft.2372 Salceda Drive, Northbrook, IL 60062
MLS# 12537540Listed by: COLDWELL BANKER REALTY 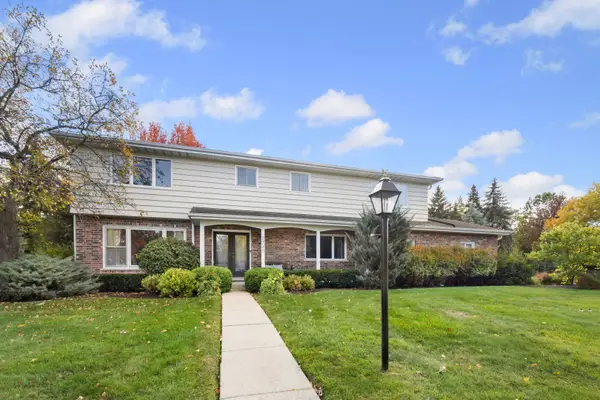 $899,000Pending5 beds 5 baths3,231 sq. ft.
$899,000Pending5 beds 5 baths3,231 sq. ft.2775 Salceda Drive, Northbrook, IL 60062
MLS# 12504083Listed by: @PROPERTIES CHRISTIE'S INTERNATIONAL REAL ESTATE- New
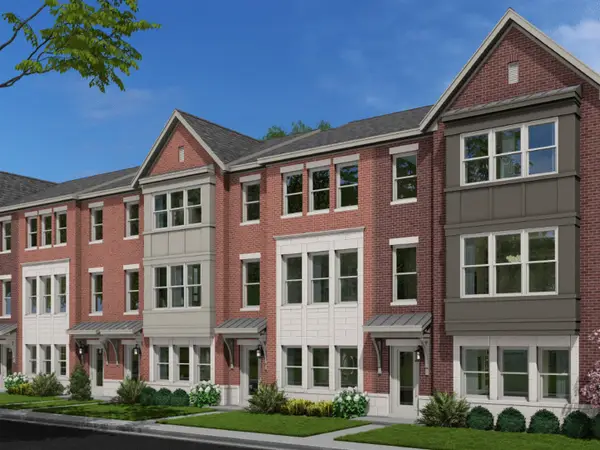 $810,930Active3 beds 3 baths1,954 sq. ft.
$810,930Active3 beds 3 baths1,954 sq. ft.1209 Shermer Road, Northbrook, IL 60062
MLS# 12536457Listed by: NATHAN WYNSMA 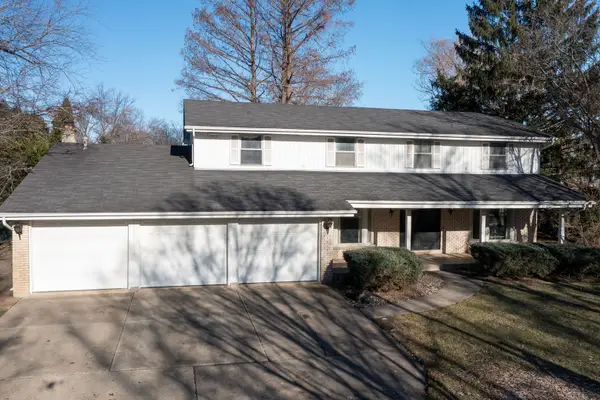 $725,000Pending4 beds 3 baths2,824 sq. ft.
$725,000Pending4 beds 3 baths2,824 sq. ft.2850 Beckwith Court, Northbrook, IL 60062
MLS# 12528881Listed by: REAL BROKER LLC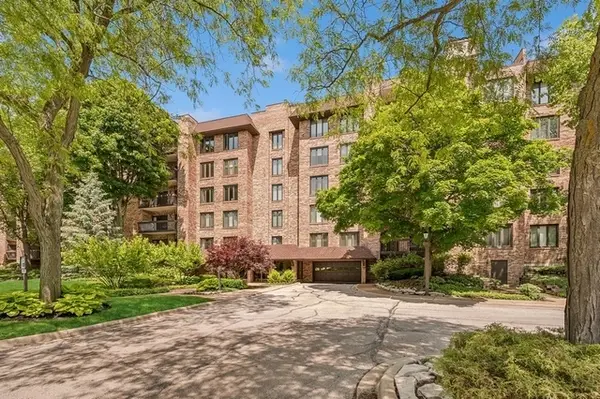 $635,000Pending2 beds 2 baths1,820 sq. ft.
$635,000Pending2 beds 2 baths1,820 sq. ft.3810 Mission Hills Road #306, Northbrook, IL 60062
MLS# 12535144Listed by: @PROPERTIES CHRISTIE'S INTERNATIONAL REAL ESTATE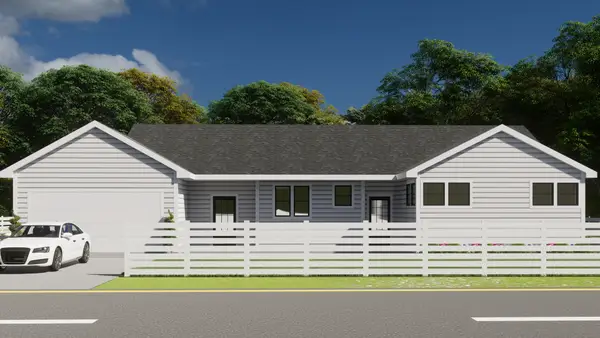 $599,900Active4 beds 4 baths3,000 sq. ft.
$599,900Active4 beds 4 baths3,000 sq. ft.2065 Walnut Circle, Northbrook, IL 60062
MLS# 12534798Listed by: EXP REALTY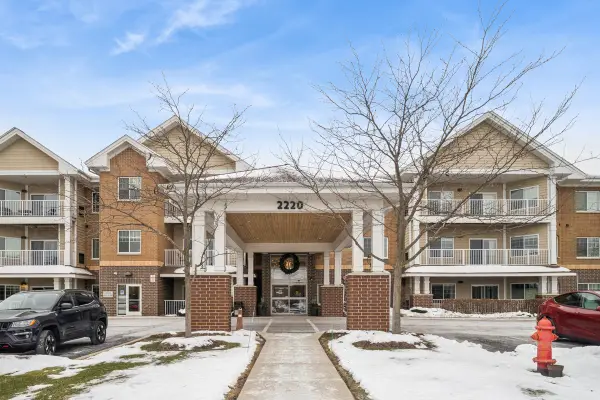 $213,636Active1 beds 1 baths716 sq. ft.
$213,636Active1 beds 1 baths716 sq. ft.2220 Founders Drive #117, Northbrook, IL 60062
MLS# 12526062Listed by: BAIRD & WARNER $1,499,000Active5 beds 4 baths3,145 sq. ft.
$1,499,000Active5 beds 4 baths3,145 sq. ft.2917 Koepke Road, Northbrook, IL 60062
MLS# 12474706Listed by: @PROPERTIES CHRISTIE'S INTERNATIONAL REAL ESTATE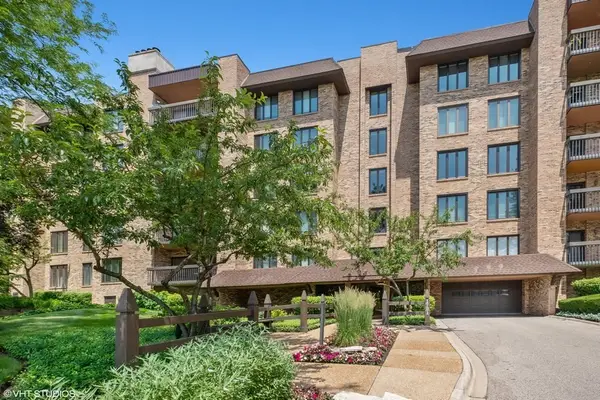 $425,000Pending2 beds 2 baths1,820 sq. ft.
$425,000Pending2 beds 2 baths1,820 sq. ft.1721 Mission Hills Road #406, Northbrook, IL 60062
MLS# 12520556Listed by: @PROPERTIES CHRISTIE'S INTERNATIONAL REAL ESTATE
