3110 Pheasant Creek Drive #104, Northbrook, IL 60062
Local realty services provided by:Results Realty ERA Powered
3110 Pheasant Creek Drive #104,Northbrook, IL 60062
$299,000
- 2 Beds
- 2 Baths
- 1,272 sq. ft.
- Condominium
- Active
Listed by: judy weiss
Office: @properties christie's international real estate
MLS#:12515299
Source:MLSNI
Price summary
- Price:$299,000
- Price per sq. ft.:$235.06
- Monthly HOA dues:$609
About this home
Experience easy living in this spacious and beautifully maintained 2 BR, 2 BTH condo in highly sought after Pheasant Creek! Enter into a welcoming foyer with great closets into the open concept living room with fireplace and separate adjacent dining room for gracious entertaining. Sliders from the living room lead to the patio where you can enjoy your morning coffee! The kitchen features lots of storage, granite countertops, marble floor and an oversized opening with a breakfast bar leading to the living space. This allows for a light and open feel to the kitchen. The luxuriously sized Primary bedroom with its ensuite bath features marble floors, an oversized shower with a beautiful glass shower door and generous counter space. There is also a vanity area and 3 generous closets. The second bedroom, which is currently being used as a den, can also be used as an office. All updates and improvements come from beautiful Studio 41 in Northbrook. An extra storage locker (1B) and laundry facilities are conveniently located on the same floor. Covered parking is available for a monthly fee. Additional outdoor parking is included. Pheasant Creek is in a prime location near I-94 and I-294, restaurants, shops, award winning schools, transportation and everything that Northbrook has to offer. The complex offers, beautifully landscaped grounds, including ponds, playground, 2 inground pools, tennis courts, pickleball court and a lovely clubhouse that can be rented for your special occasions. Management is on-site. Quick closing is possible! This is the place that you will love to call home!
Contact an agent
Home facts
- Year built:1979
- Listing ID #:12515299
- Added:1 day(s) ago
- Updated:November 16, 2025 at 09:41 PM
Rooms and interior
- Bedrooms:2
- Total bathrooms:2
- Full bathrooms:2
- Living area:1,272 sq. ft.
Heating and cooling
- Cooling:Central Air
- Heating:Electric
Structure and exterior
- Year built:1979
- Building area:1,272 sq. ft.
Schools
- High school:Glenbrook North High School
- Middle school:Wood Oaks Junior High School
- Elementary school:Hickory Point Elementary School
Utilities
- Water:Lake Michigan
- Sewer:Public Sewer
Finances and disclosures
- Price:$299,000
- Price per sq. ft.:$235.06
- Tax amount:$2,224 (2023)
New listings near 3110 Pheasant Creek Drive #104
- New
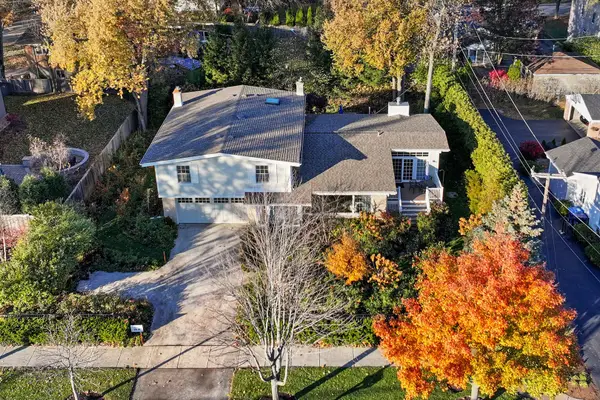 $849,900Active4 beds 3 baths2,808 sq. ft.
$849,900Active4 beds 3 baths2,808 sq. ft.Address Withheld By Seller, Northbrook, IL 60062
MLS# 12517759Listed by: JAFFE REALTY INC. - New
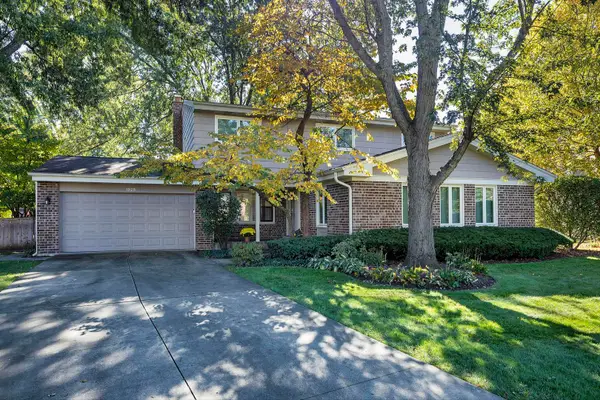 $975,000Active4 beds 3 baths2,964 sq. ft.
$975,000Active4 beds 3 baths2,964 sq. ft.1925 Ivy Lane, Northbrook, IL 60062
MLS# 12514097Listed by: @PROPERTIES CHRISTIE'S INTERNATIONAL REAL ESTATE - Open Sun, 11am to 1pmNew
 $549,900Active4 beds 3 baths2,542 sq. ft.
$549,900Active4 beds 3 baths2,542 sq. ft.2851 Fredric Court, Northbrook, IL 60062
MLS# 12514273Listed by: COMPASS - Open Sun, 1 to 3pmNew
 $475,000Active3 beds 2 baths1,356 sq. ft.
$475,000Active3 beds 2 baths1,356 sq. ft.828 Dell Road, Northbrook, IL 60062
MLS# 12518124Listed by: @PROPERTIES CHRISTIE'S INTERNATIONAL REAL ESTATE - New
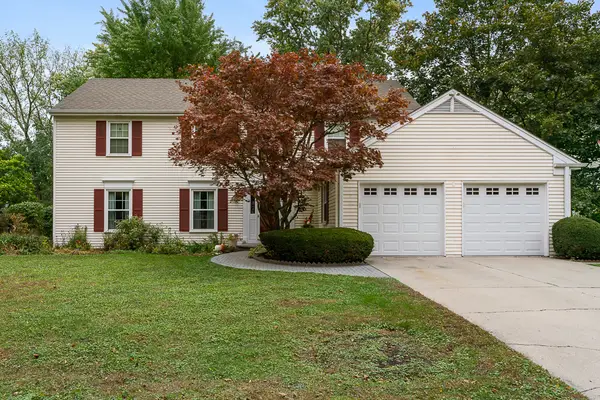 $944,900Active4 beds 3 baths2,869 sq. ft.
$944,900Active4 beds 3 baths2,869 sq. ft.2067 Butternut Lane, Northbrook, IL 60062
MLS# 12516748Listed by: JAMESON SOTHEBY'S INTERNATIONAL REALTY - New
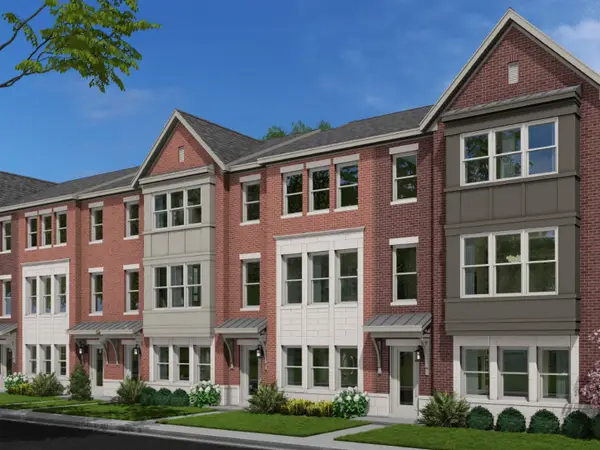 $769,990Active3 beds 3 baths1,954 sq. ft.
$769,990Active3 beds 3 baths1,954 sq. ft.1179 Shermer Road, Northbrook, IL 60062
MLS# 12515943Listed by: NATHAN WYNSMA - New
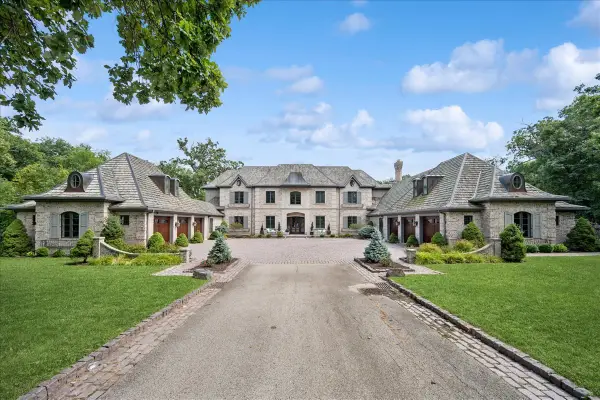 $5,299,000Active7 beds 8 baths23,909 sq. ft.
$5,299,000Active7 beds 8 baths23,909 sq. ft.24 Bridlewood Road, Northbrook, IL 60062
MLS# 12515725Listed by: @PROPERTIES CHRISTIE'S INTERNATIONAL REAL ESTATE  $375,000Pending2 beds 2 baths1,820 sq. ft.
$375,000Pending2 beds 2 baths1,820 sq. ft.1771 Mission Hills Road #212, Northbrook, IL 60062
MLS# 12509765Listed by: @PROPERTIES CHRISTIE'S INTERNATIONAL REAL ESTATE- New
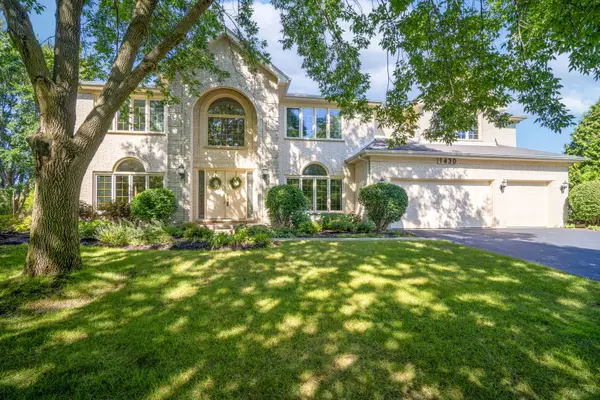 $1,599,000Active5 beds 5 baths4,093 sq. ft.
$1,599,000Active5 beds 5 baths4,093 sq. ft.1430 Voltz Road, Northbrook, IL 60062
MLS# 12514770Listed by: EXP REALTY
